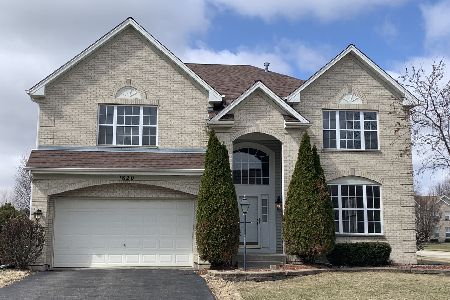1851 Highmeadow Lane, Algonquin, Illinois 60102
$480,000
|
Sold
|
|
| Status: | Closed |
| Sqft: | 3,800 |
| Cost/Sqft: | $128 |
| Beds: | 4 |
| Baths: | 4 |
| Year Built: | 2000 |
| Property Taxes: | $9,225 |
| Days On Market: | 377 |
| Lot Size: | 0,23 |
Description
Come and take a look at the great home ready for a new owner! 1st floor freshly painted. Open floor plan with granite counters, crown molding on cabinets with touch lights. Newer wood plank floors in LR/DR. Large primary bedroom w/double closets - 1 walk in and 1 wall and private remodeled bath. Basement is finished with rec room and full bath. Relax & enjoy the beautiful backyard in your gazebo with screens, sun shade & ceiling fan or sit & unwind underneath the pergola. Yard is fenced with gas grill hook up & a shed too! Cement driveway with a heated 3 car garage with 220V service! Reverse osmosis in kitchen. Roof, siding and gutters replaced. Cement splash coated crawl space, noiseless floor joists. A/C 2024, water softener in 2025. You won't want to miss out on this beautiful and well cared for home!
Property Specifics
| Single Family | |
| — | |
| — | |
| 2000 | |
| — | |
| FUTURA | |
| No | |
| 0.23 |
| Kane | |
| Willoughby Farms Estates | |
| 650 / Annual | |
| — | |
| — | |
| — | |
| 12284109 | |
| 0308203007 |
Nearby Schools
| NAME: | DISTRICT: | DISTANCE: | |
|---|---|---|---|
|
Grade School
Westfield Community School |
300 | — | |
|
Middle School
Westfield Community School |
300 | Not in DB | |
|
High School
H D Jacobs High School |
300 | Not in DB | |
Property History
| DATE: | EVENT: | PRICE: | SOURCE: |
|---|---|---|---|
| 3 Apr, 2025 | Sold | $480,000 | MRED MLS |
| 18 Feb, 2025 | Under contract | $485,000 | MRED MLS |
| 15 Feb, 2025 | Listed for sale | $485,000 | MRED MLS |
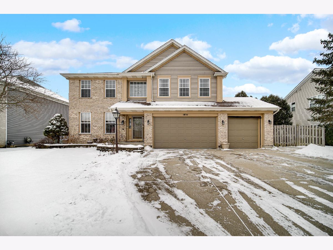
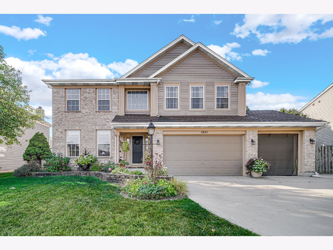
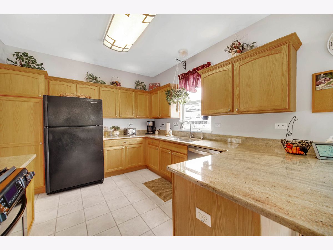
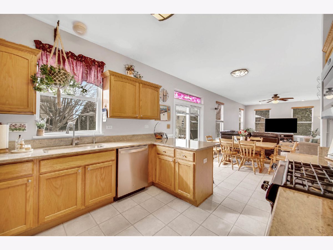
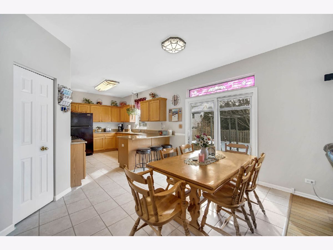
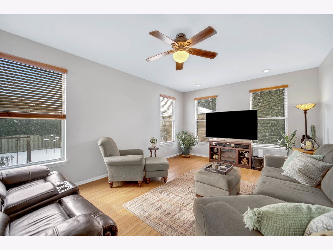
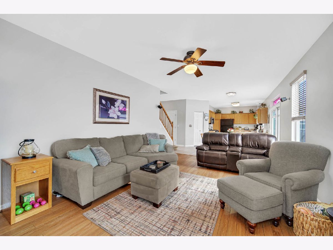
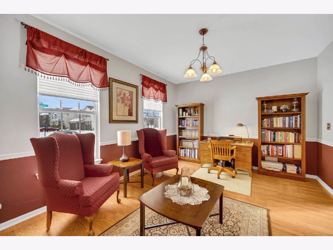
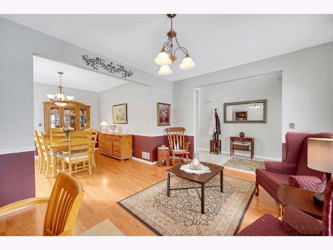
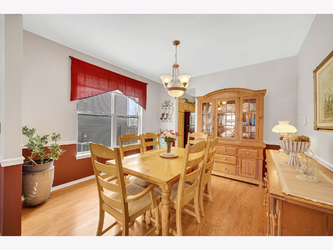
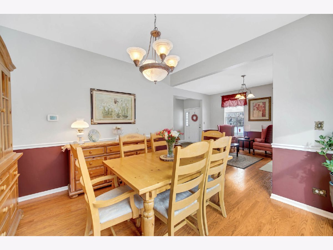
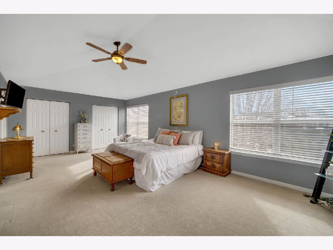
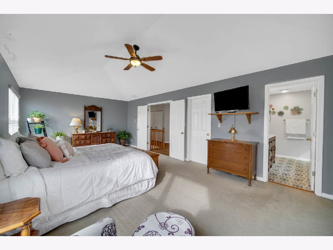
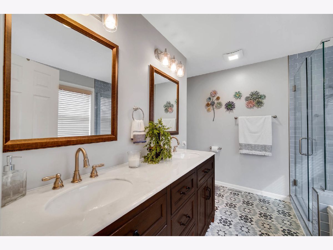
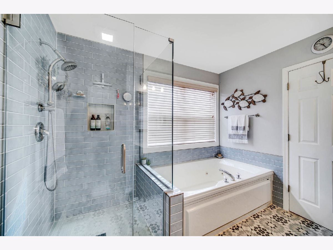
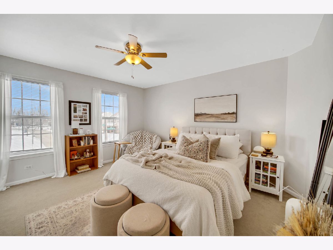
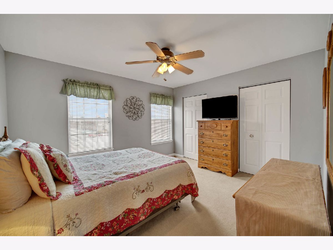
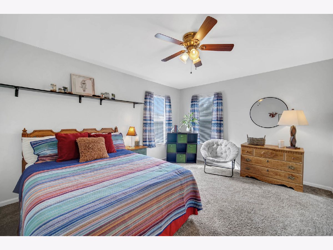
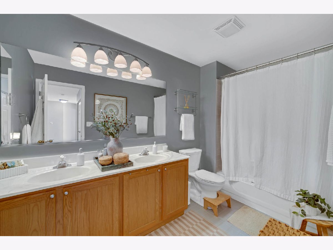
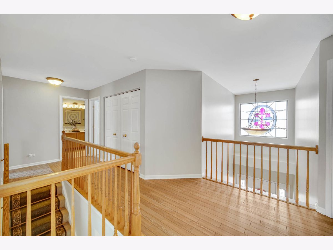
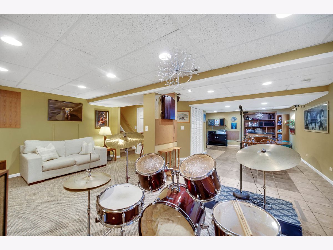
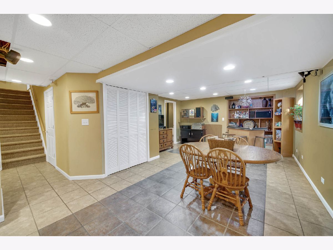
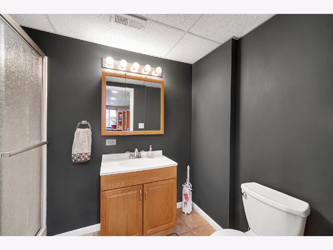
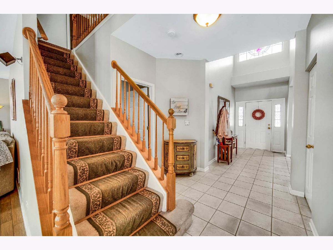
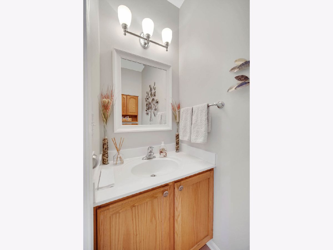
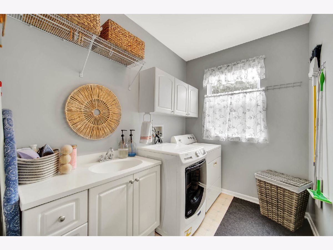
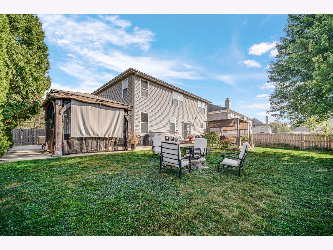
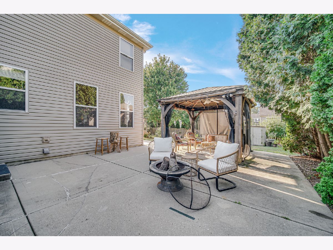
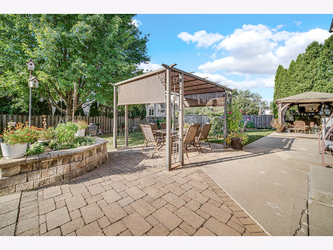
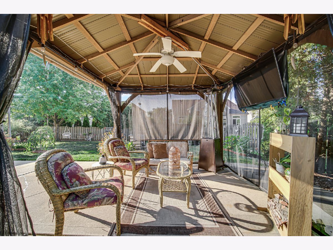
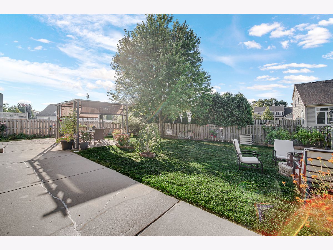
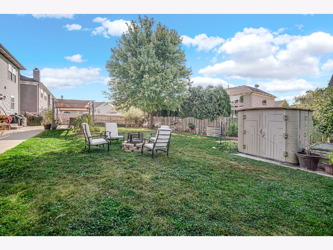
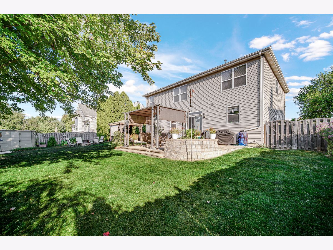
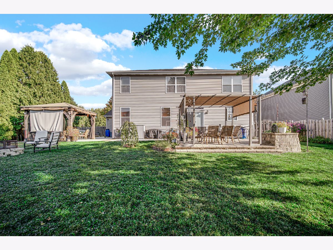
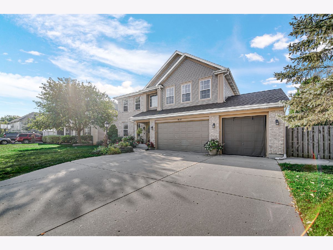
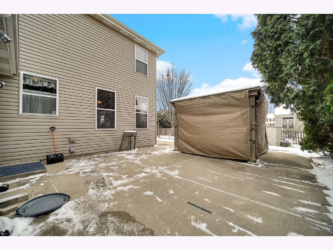
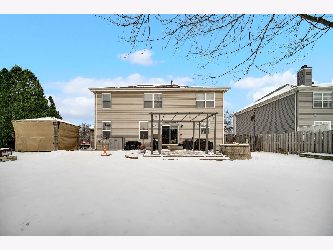
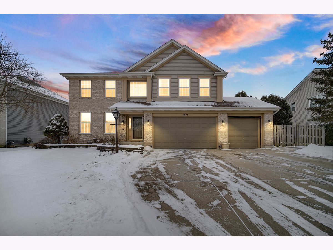
Room Specifics
Total Bedrooms: 4
Bedrooms Above Ground: 4
Bedrooms Below Ground: 0
Dimensions: —
Floor Type: —
Dimensions: —
Floor Type: —
Dimensions: —
Floor Type: —
Full Bathrooms: 4
Bathroom Amenities: Separate Shower,Double Sink
Bathroom in Basement: 1
Rooms: —
Basement Description: —
Other Specifics
| 3 | |
| — | |
| — | |
| — | |
| — | |
| 10019 | |
| — | |
| — | |
| — | |
| — | |
| Not in DB | |
| — | |
| — | |
| — | |
| — |
Tax History
| Year | Property Taxes |
|---|---|
| 2025 | $9,225 |
Contact Agent
Nearby Similar Homes
Nearby Sold Comparables
Contact Agent
Listing Provided By
RE/MAX Suburban








