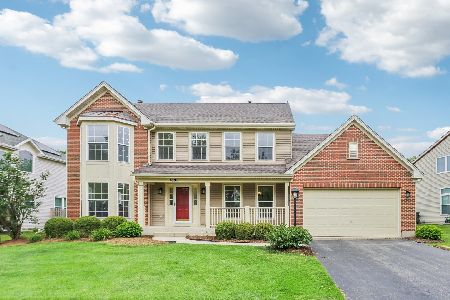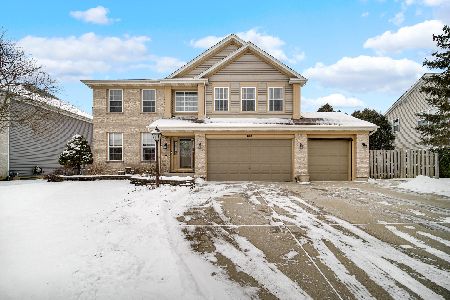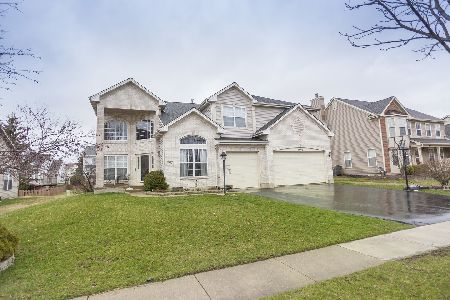1871 Highmeadow Lane, Algonquin, Illinois 60102
$329,000
|
Sold
|
|
| Status: | Closed |
| Sqft: | 3,100 |
| Cost/Sqft: | $112 |
| Beds: | 5 |
| Baths: | 3 |
| Year Built: | 1999 |
| Property Taxes: | $8,509 |
| Days On Market: | 3618 |
| Lot Size: | 0,19 |
Description
Come and see this fabulous home just waiting on a new owner! Light and bright, 2 story family room with surround sound and fireplace with gas logs is open to large, island kitchen with 42" cabinets, hardwood floors and updated lighting. Formal living room and separate dining room. 1st floor bedroom. French doors to huge master bedroom offers sitting area & his & her, walk in closets. Updated, private master bath w/dual vanities, separate shower & soaker tub. Catwalk to 3 more, good sized bedrooms & updated hall bath. Full, finished basement adds to living space with rec room with pool table and bar that's negotiable, game room, 6th bedroom or bonus room, work room and storage! Newer lighting and fixtures t/o. Enjoy the nice, professionally landscaped yard with playset & above ground pool with deck. Home is well cared for and shows well but home warranty is included! Walk to K - 8 school and park! Minutes to Randall Rd shopping! Come and see this lovely home!
Property Specifics
| Single Family | |
| — | |
| Contemporary | |
| 1999 | |
| Full | |
| ULTIMA | |
| No | |
| 0.19 |
| Kane | |
| Willoughby Farms Estates | |
| 450 / Annual | |
| Other | |
| Public | |
| Public Sewer | |
| 09183263 | |
| 0308203005 |
Nearby Schools
| NAME: | DISTRICT: | DISTANCE: | |
|---|---|---|---|
|
Grade School
Westfield Community School |
300 | — | |
|
Middle School
Westfield Community School |
300 | Not in DB | |
|
High School
H D Jacobs High School |
300 | Not in DB | |
Property History
| DATE: | EVENT: | PRICE: | SOURCE: |
|---|---|---|---|
| 10 Jun, 2016 | Sold | $329,000 | MRED MLS |
| 24 Apr, 2016 | Under contract | $347,900 | MRED MLS |
| — | Last price change | $354,900 | MRED MLS |
| 2 Apr, 2016 | Listed for sale | $354,900 | MRED MLS |
Room Specifics
Total Bedrooms: 5
Bedrooms Above Ground: 5
Bedrooms Below Ground: 0
Dimensions: —
Floor Type: Carpet
Dimensions: —
Floor Type: Carpet
Dimensions: —
Floor Type: Carpet
Dimensions: —
Floor Type: —
Full Bathrooms: 3
Bathroom Amenities: Separate Shower,Double Sink
Bathroom in Basement: 0
Rooms: Bonus Room,Bedroom 5,Game Room,Recreation Room,Workshop
Basement Description: Finished
Other Specifics
| 3 | |
| — | |
| — | |
| Deck, Patio, Above Ground Pool, Storms/Screens | |
| — | |
| 8432 | |
| — | |
| Full | |
| Vaulted/Cathedral Ceilings, Bar-Dry, Hardwood Floors, First Floor Bedroom, First Floor Laundry | |
| Range, Microwave, Dishwasher, Refrigerator, Washer, Dryer | |
| Not in DB | |
| — | |
| — | |
| — | |
| Gas Log, Gas Starter |
Tax History
| Year | Property Taxes |
|---|---|
| 2016 | $8,509 |
Contact Agent
Nearby Similar Homes
Nearby Sold Comparables
Contact Agent
Listing Provided By
RE/MAX Unlimited Northwest












