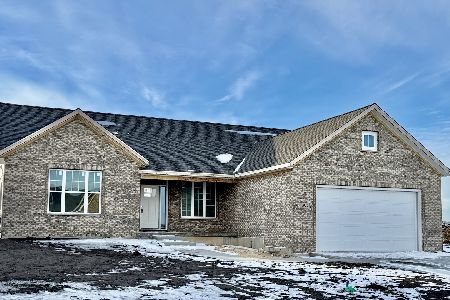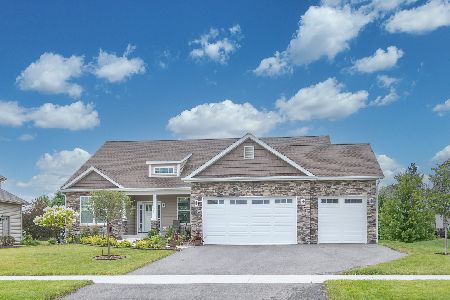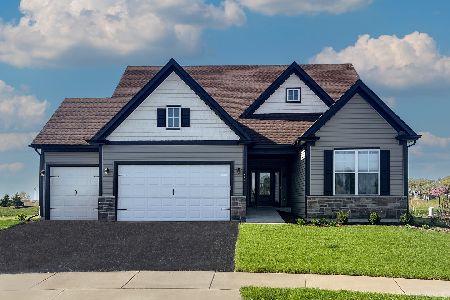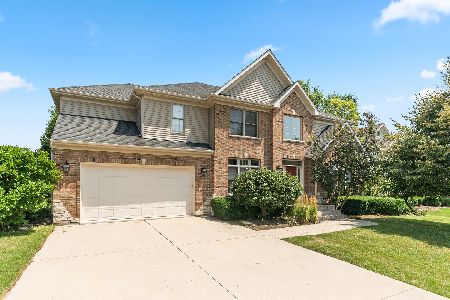1859 Parkside Drive, Sycamore, Illinois 60178
$225,000
|
Sold
|
|
| Status: | Closed |
| Sqft: | 2,000 |
| Cost/Sqft: | $120 |
| Beds: | 3 |
| Baths: | 3 |
| Year Built: | 2007 |
| Property Taxes: | $7,766 |
| Days On Market: | 5451 |
| Lot Size: | 0,25 |
Description
You'll be wowed the minute you enter this spacious custom built ranch featuring hdwd flrs, gourmet kitchen w/granite countertops, SS appls & 42" Craft Maid oak cabinets.The great room has cathedral ceilings &masonry wood/gas FP with marble hearth.Master bathroom has oversized whirlpool tub w/custom ceramic tile shower& glass door.Extras include six panel oak doors, professionally landscaped yd, concrete patio,&3C gar
Property Specifics
| Single Family | |
| — | |
| Ranch | |
| 2007 | |
| Full | |
| — | |
| No | |
| 0.25 |
| De Kalb | |
| Krpans Parkside Estates | |
| 150 / Annual | |
| None | |
| Public | |
| Public Sewer | |
| 07744543 | |
| 0904351005 |
Property History
| DATE: | EVENT: | PRICE: | SOURCE: |
|---|---|---|---|
| 15 Jul, 2011 | Sold | $225,000 | MRED MLS |
| 6 Jun, 2011 | Under contract | $239,000 | MRED MLS |
| — | Last price change | $249,000 | MRED MLS |
| 3 Mar, 2011 | Listed for sale | $269,500 | MRED MLS |
Room Specifics
Total Bedrooms: 3
Bedrooms Above Ground: 3
Bedrooms Below Ground: 0
Dimensions: —
Floor Type: Carpet
Dimensions: —
Floor Type: Carpet
Full Bathrooms: 3
Bathroom Amenities: Whirlpool,Separate Shower,Double Sink
Bathroom in Basement: 0
Rooms: No additional rooms
Basement Description: Unfinished
Other Specifics
| 3 | |
| — | |
| Concrete | |
| Patio | |
| Fenced Yard | |
| 90X137 | |
| — | |
| Full | |
| Vaulted/Cathedral Ceilings, Hardwood Floors, First Floor Bedroom, First Floor Laundry, First Floor Full Bath | |
| Range, Microwave, Dishwasher, Refrigerator, Washer, Dryer, Disposal | |
| Not in DB | |
| Clubhouse, Pool, Tennis Courts, Sidewalks | |
| — | |
| — | |
| Wood Burning, Gas Starter |
Tax History
| Year | Property Taxes |
|---|---|
| 2011 | $7,766 |
Contact Agent
Nearby Similar Homes
Nearby Sold Comparables
Contact Agent
Listing Provided By
Baird & Warner











