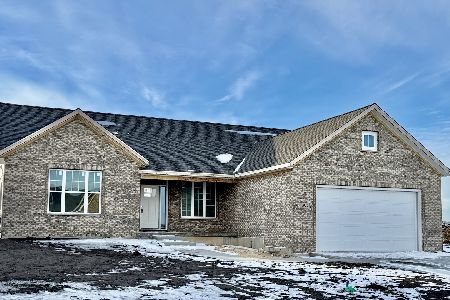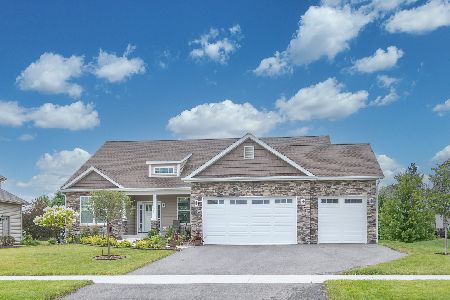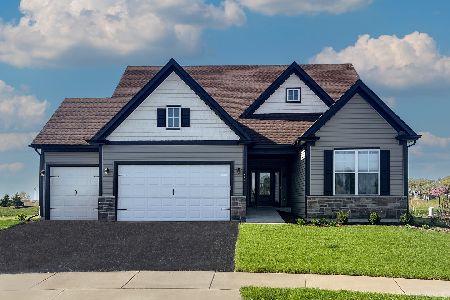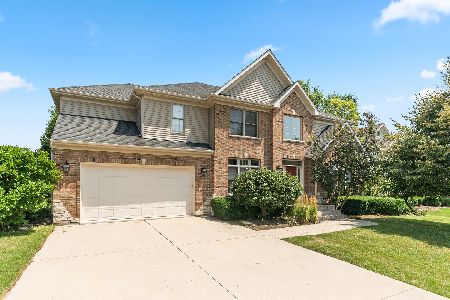1851 Parkside Drive, Sycamore, Illinois 60178
$322,500
|
Sold
|
|
| Status: | Closed |
| Sqft: | 2,542 |
| Cost/Sqft: | $130 |
| Beds: | 4 |
| Baths: | 3 |
| Year Built: | 2005 |
| Property Taxes: | $9,068 |
| Days On Market: | 2205 |
| Lot Size: | 0,28 |
Description
Beautifully updated 4 bedroom, 2 1/2 bath home located in Sycamore's highly sought after Parkside Estates Subdivision. Features include: Andersen windows and doors. Deep 3 car garage. Fresh/modern paint throughout. New granite countertops and tile backsplash. New appliances. Gorgeous refinished hardwood floors on the lower level. New carpet and tile flooring on the second level. Master suite with a new tiled shower, new free standing tub, tray ceiling, skylight, and generous sized walk in closet. New high efficiency furnace, new water heater, and new updated electrical panel. All of this sitting on a professionally landscaped lot with a concrete patio. Buy with confidence as this quality renovation was performed by professional contractors, and permitted by the City of Sycamore's building department.
Property Specifics
| Single Family | |
| — | |
| — | |
| 2005 | |
| Full | |
| — | |
| No | |
| 0.28 |
| De Kalb | |
| — | |
| — / Not Applicable | |
| None | |
| Public | |
| Public Sewer | |
| 10615155 | |
| 0904351004 |
Nearby Schools
| NAME: | DISTRICT: | DISTANCE: | |
|---|---|---|---|
|
Grade School
Southeast Elementary School |
427 | — | |
|
Middle School
Sycamore Middle School |
427 | Not in DB | |
|
High School
Sycamore High School |
427 | Not in DB | |
Property History
| DATE: | EVENT: | PRICE: | SOURCE: |
|---|---|---|---|
| 16 Aug, 2019 | Sold | $218,880 | MRED MLS |
| 19 Jul, 2019 | Under contract | $230,500 | MRED MLS |
| — | Last price change | $230,500 | MRED MLS |
| 27 Jun, 2019 | Listed for sale | $230,500 | MRED MLS |
| 13 Mar, 2020 | Sold | $322,500 | MRED MLS |
| 1 Feb, 2020 | Under contract | $329,900 | MRED MLS |
| 21 Jan, 2020 | Listed for sale | $329,900 | MRED MLS |
Room Specifics
Total Bedrooms: 4
Bedrooms Above Ground: 4
Bedrooms Below Ground: 0
Dimensions: —
Floor Type: Carpet
Dimensions: —
Floor Type: Carpet
Dimensions: —
Floor Type: Carpet
Full Bathrooms: 3
Bathroom Amenities: —
Bathroom in Basement: 0
Rooms: No additional rooms
Basement Description: Unfinished,Egress Window
Other Specifics
| 3 | |
| — | |
| Concrete | |
| Patio | |
| — | |
| 90X137 | |
| — | |
| Full | |
| — | |
| Range, Microwave, Dishwasher, Refrigerator, Washer, Dryer, Stainless Steel Appliance(s) | |
| Not in DB | |
| — | |
| — | |
| — | |
| Gas Log |
Tax History
| Year | Property Taxes |
|---|---|
| 2019 | $9,068 |
Contact Agent
Nearby Similar Homes
Nearby Sold Comparables
Contact Agent
Listing Provided By
J & A Real Estate











