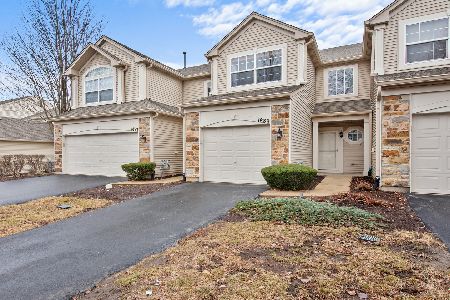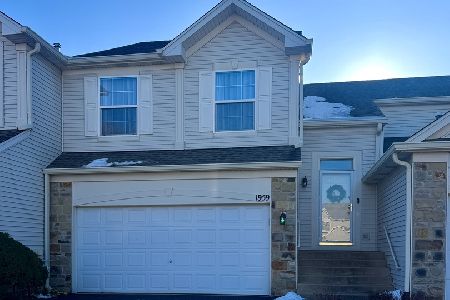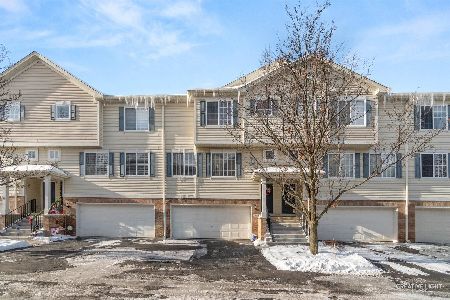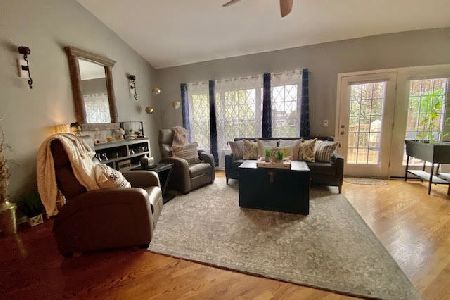1853 Turtle Creek Drive, Aurora, Illinois 60503
$183,000
|
Sold
|
|
| Status: | Closed |
| Sqft: | 2,085 |
| Cost/Sqft: | $91 |
| Beds: | 3 |
| Baths: | 3 |
| Year Built: | 2006 |
| Property Taxes: | $7,519 |
| Days On Market: | 5045 |
| Lot Size: | 0,00 |
Description
Gorgeous townhome! This 3 bdrm, 2.5 bath home boasts hardwood & ceramic tile floors & upgraded lighting throughout. 1st floor master, 1st floor laundry & roomy two car garage. Beautiful cherry cabinets, total of 4 ceiling fans w lights, walk-in closest in each bdrm. Also, spacious loft area has 8-7' storage room. Sump & ejector pumps in bsmt. Retreat to the 15X10' elevated deck along the lake for peace & quiet.
Property Specifics
| Condos/Townhomes | |
| 2 | |
| — | |
| 2006 | |
| Partial | |
| — | |
| No | |
| — |
| Kendall | |
| Deerbrook Place | |
| 95 / Monthly | |
| Exterior Maintenance,Lawn Care,Snow Removal | |
| Public | |
| Public Sewer | |
| 08030595 | |
| 0301252039 |
Nearby Schools
| NAME: | DISTRICT: | DISTANCE: | |
|---|---|---|---|
|
Grade School
The Wheatlands Elementary School |
308 | — | |
|
Middle School
Bednarcik Junior High |
308 | Not in DB | |
|
High School
Oswego East High School |
308 | Not in DB | |
Property History
| DATE: | EVENT: | PRICE: | SOURCE: |
|---|---|---|---|
| 8 Jun, 2011 | Sold | $164,900 | MRED MLS |
| 26 Apr, 2011 | Under contract | $164,900 | MRED MLS |
| 26 Apr, 2011 | Listed for sale | $164,900 | MRED MLS |
| 11 May, 2012 | Sold | $183,000 | MRED MLS |
| 8 Apr, 2012 | Under contract | $190,000 | MRED MLS |
| 30 Mar, 2012 | Listed for sale | $190,000 | MRED MLS |
| 17 May, 2013 | Sold | $240,000 | MRED MLS |
| 9 Apr, 2013 | Under contract | $250,000 | MRED MLS |
| 2 Apr, 2013 | Listed for sale | $250,000 | MRED MLS |
| 31 Oct, 2019 | Sold | $295,000 | MRED MLS |
| 11 Sep, 2019 | Under contract | $295,000 | MRED MLS |
| 14 Aug, 2019 | Listed for sale | $295,000 | MRED MLS |
Room Specifics
Total Bedrooms: 3
Bedrooms Above Ground: 3
Bedrooms Below Ground: 0
Dimensions: —
Floor Type: Carpet
Dimensions: —
Floor Type: Carpet
Full Bathrooms: 3
Bathroom Amenities: Whirlpool,Separate Shower,Double Sink
Bathroom in Basement: 0
Rooms: Loft
Basement Description: Unfinished
Other Specifics
| 2 | |
| Concrete Perimeter | |
| Asphalt | |
| Deck, Storms/Screens, Cable Access | |
| Common Grounds | |
| COMMON | |
| — | |
| Full | |
| Hardwood Floors, First Floor Bedroom, First Floor Laundry, First Floor Full Bath, Laundry Hook-Up in Unit, Storage | |
| Range, Microwave, Dishwasher, Refrigerator, Washer, Dryer, Disposal | |
| Not in DB | |
| — | |
| — | |
| — | |
| Attached Fireplace Doors/Screen, Electric, Gas Log |
Tax History
| Year | Property Taxes |
|---|---|
| 2011 | $9,172 |
| 2012 | $7,519 |
| 2019 | $8,873 |
Contact Agent
Nearby Similar Homes
Nearby Sold Comparables
Contact Agent
Listing Provided By
RE/MAX of Naperville










