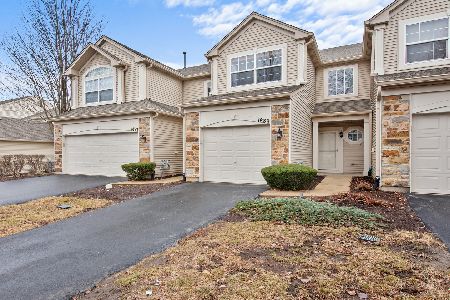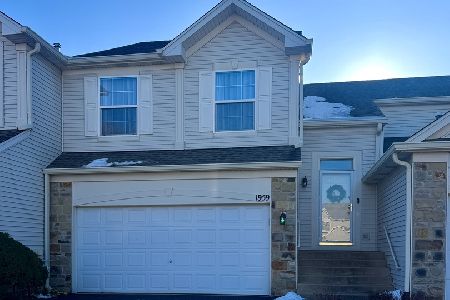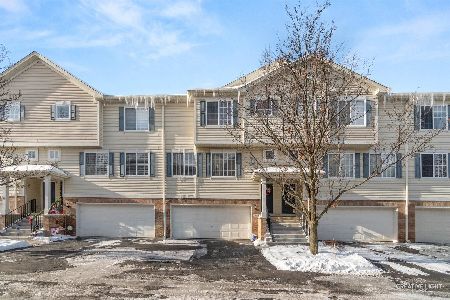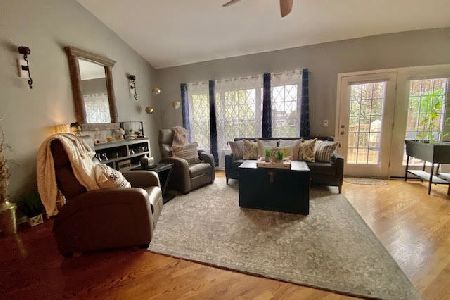1853 Turtle Creek Drive, Aurora, Illinois 60503
$240,000
|
Sold
|
|
| Status: | Closed |
| Sqft: | 2,085 |
| Cost/Sqft: | $120 |
| Beds: | 3 |
| Baths: | 4 |
| Year Built: | 2006 |
| Property Taxes: | $7,519 |
| Days On Market: | 4677 |
| Lot Size: | 0,00 |
Description
Absolutely gorgeous unit overlooking the pond. Stunning views from deck! Tons of upgrades including hardwood floors, granite counters in baths, kitchen with cherry stained cabinets, granite counters, stone backsplash. 1st floor master bedroom, 2 lg bedrooms up with jack and jill and oversized loft. Newly finished lookout basement with full bath and bar area including mini refrigerator and wine chiller. Spectacular!!!
Property Specifics
| Condos/Townhomes | |
| 2 | |
| — | |
| 2006 | |
| Partial | |
| — | |
| No | |
| — |
| Kendall | |
| Deerbrook Place | |
| 95 / Monthly | |
| Exterior Maintenance,Lawn Care,Snow Removal | |
| Public | |
| Public Sewer | |
| 08306291 | |
| 0301252039 |
Nearby Schools
| NAME: | DISTRICT: | DISTANCE: | |
|---|---|---|---|
|
Grade School
The Wheatlands Elementary School |
308 | — | |
|
Middle School
Bednarcik Junior High School |
308 | Not in DB | |
|
High School
Oswego East High School |
308 | Not in DB | |
Property History
| DATE: | EVENT: | PRICE: | SOURCE: |
|---|---|---|---|
| 8 Jun, 2011 | Sold | $164,900 | MRED MLS |
| 26 Apr, 2011 | Under contract | $164,900 | MRED MLS |
| 26 Apr, 2011 | Listed for sale | $164,900 | MRED MLS |
| 11 May, 2012 | Sold | $183,000 | MRED MLS |
| 8 Apr, 2012 | Under contract | $190,000 | MRED MLS |
| 30 Mar, 2012 | Listed for sale | $190,000 | MRED MLS |
| 17 May, 2013 | Sold | $240,000 | MRED MLS |
| 9 Apr, 2013 | Under contract | $250,000 | MRED MLS |
| 2 Apr, 2013 | Listed for sale | $250,000 | MRED MLS |
| 31 Oct, 2019 | Sold | $295,000 | MRED MLS |
| 11 Sep, 2019 | Under contract | $295,000 | MRED MLS |
| 14 Aug, 2019 | Listed for sale | $295,000 | MRED MLS |
Room Specifics
Total Bedrooms: 3
Bedrooms Above Ground: 3
Bedrooms Below Ground: 0
Dimensions: —
Floor Type: Carpet
Dimensions: —
Floor Type: Carpet
Full Bathrooms: 4
Bathroom Amenities: Whirlpool,Separate Shower,Double Sink
Bathroom in Basement: 0
Rooms: Loft
Basement Description: Finished
Other Specifics
| 2 | |
| Concrete Perimeter | |
| Asphalt | |
| Deck, Storms/Screens, Cable Access | |
| Common Grounds | |
| COMMON | |
| — | |
| Full | |
| Hardwood Floors, First Floor Bedroom, First Floor Laundry, First Floor Full Bath, Laundry Hook-Up in Unit, Storage | |
| Range, Microwave, Dishwasher, Refrigerator, Washer, Dryer, Disposal | |
| Not in DB | |
| — | |
| — | |
| — | |
| Attached Fireplace Doors/Screen, Electric, Gas Log |
Tax History
| Year | Property Taxes |
|---|---|
| 2011 | $9,172 |
| 2012 | $7,519 |
| 2019 | $8,873 |
Contact Agent
Nearby Similar Homes
Nearby Sold Comparables
Contact Agent
Listing Provided By
Baird & Warner










