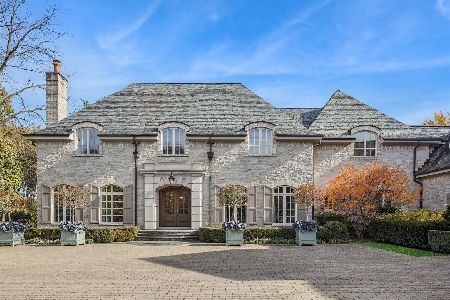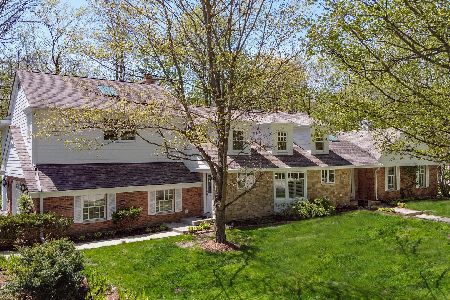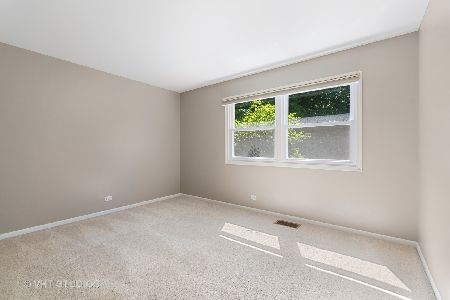1855 Hampton Course, St Charles, Illinois 60174
$615,000
|
Sold
|
|
| Status: | Closed |
| Sqft: | 3,906 |
| Cost/Sqft: | $164 |
| Beds: | 4 |
| Baths: | 6 |
| Year Built: | 1981 |
| Property Taxes: | $18,860 |
| Days On Market: | 3281 |
| Lot Size: | 0,00 |
Description
Classic all brick residence in prestigious Persimmon Woods! This gracious home has been beautifully updated by the current owners. Completely rehabbed kitchen features custom Crystal cabinets, quartz countertops, high end/Pro-Style JennAir stainless appliances, a service area w/ 2 wine coolers & a huge island that is the perfect gathering spot. The master suite features a sitting area, custom WIC and luxury bath w/ walk in rain shower, two vanities, honed marble & custom tile. The bedrooms feature HW floors, ceiling fans, spacious closets - one w/ custom organizers. One BR has an updated en-suite bath. All of the updates were done with today's colors in mind. Large mud/laundry room w/ custom cubbies. A circular drive onto the wooded lot, park like yard w/ patio and gazebo. Plenty of room to add a pool or sports court. Long life roof, newer mechanicals. You won't be disappointed!
Property Specifics
| Single Family | |
| — | |
| Colonial | |
| 1981 | |
| Full,English | |
| — | |
| No | |
| — |
| Kane | |
| Persimmon Woods | |
| 275 / Annual | |
| Insurance,Other | |
| Public | |
| Public Sewer | |
| 09489611 | |
| 0923152006 |
Nearby Schools
| NAME: | DISTRICT: | DISTANCE: | |
|---|---|---|---|
|
Grade School
Munhall Elementary School |
303 | — | |
|
Middle School
Wredling Middle School |
303 | Not in DB | |
|
High School
St Charles East High School |
303 | Not in DB | |
Property History
| DATE: | EVENT: | PRICE: | SOURCE: |
|---|---|---|---|
| 2 Mar, 2018 | Sold | $615,000 | MRED MLS |
| 21 Dec, 2017 | Under contract | $639,900 | MRED MLS |
| — | Last price change | $650,000 | MRED MLS |
| 30 Jan, 2017 | Listed for sale | $674,900 | MRED MLS |
Room Specifics
Total Bedrooms: 4
Bedrooms Above Ground: 4
Bedrooms Below Ground: 0
Dimensions: —
Floor Type: Hardwood
Dimensions: —
Floor Type: Hardwood
Dimensions: —
Floor Type: Hardwood
Full Bathrooms: 6
Bathroom Amenities: Separate Shower,Double Sink,European Shower
Bathroom in Basement: 1
Rooms: Recreation Room,Sitting Room,Study
Basement Description: Partially Finished
Other Specifics
| 3 | |
| Concrete Perimeter | |
| Asphalt | |
| Patio | |
| Corner Lot,Landscaped,Wooded | |
| 356X203X328X188 | |
| — | |
| Full | |
| Hardwood Floors, First Floor Laundry | |
| Double Oven, Range, Microwave, Dishwasher, High End Refrigerator, Bar Fridge, Disposal, Stainless Steel Appliance(s), Wine Refrigerator | |
| Not in DB | |
| Street Lights, Street Paved | |
| — | |
| — | |
| Gas Log |
Tax History
| Year | Property Taxes |
|---|---|
| 2018 | $18,860 |
Contact Agent
Nearby Similar Homes
Nearby Sold Comparables
Contact Agent
Listing Provided By
Berkshire Hathaway HomeServices Chicago











