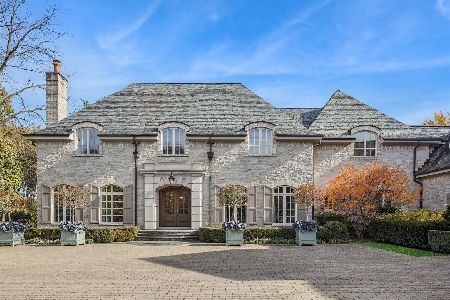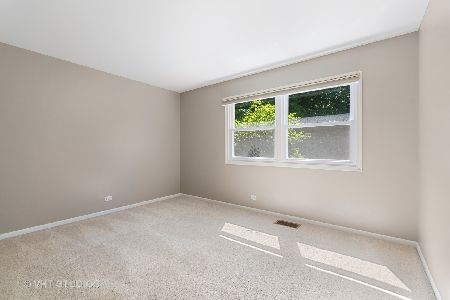1860 Hampton Course, St Charles, Illinois 60174
$554,000
|
Sold
|
|
| Status: | Closed |
| Sqft: | 4,079 |
| Cost/Sqft: | $140 |
| Beds: | 5 |
| Baths: | 5 |
| Year Built: | 1984 |
| Property Taxes: | $14,931 |
| Days On Market: | 2088 |
| Lot Size: | 0,63 |
Description
Plenty of room to spread out in this beautiful 4,000+ square foot modified rambling ranch. This true 5 bedroom home is located in sought-after Persimmon Woods. In 2013, current owners completed a 1400 sf addition and remodel, including: stunning kitchen with vaulted ceiling and cozy fireplace, mudroom with additional pantry, separate laundry room and a charming vestibule entry. The upstairs addition consists of a second floor master bedroom suite with tray ceiling, huge walk-in closet, master bath with Kohler jetted air tub, his/her sinks, granite counter tops, travertine tile, and heated porcelain tile floor; private balcony off master with outdoor ceiling fans; and a sunny upstairs library retreat with many built in bookcases. The entire second floor has beautiful antiqued bamboo flooring. Kitchen amenities include full inset painted maple cabinetry with contrasting stained knotty maple island and range hood. Perimeter counter tops are soapstone with travertine back splash. Step-up island with granite counter top seats four and includes veggie sink with disposal. There are four private first floor bedrooms, one of which is the original master bedroom with full bath. This set-up could work well for a teenager, au pair or in-law suite! There is also a full hall bath with double sinks. Three season sunroom offers views of the brick paver patio and private wooded lot. There is a finished basement with wet bar and a full bath. 3+ car garage. Incredible amount of storage conveniently arranged throughout the home. Serene and private neighborhood with winding streets and so much green! Parents will appreciate the convenience of having the D303 bus stop at the corner. St. Charles at its best. Close to Pottawatomie Park and St. Charles Country Club amenities.
Property Specifics
| Single Family | |
| — | |
| — | |
| 1984 | |
| Partial | |
| CUSTOM | |
| No | |
| 0.63 |
| Kane | |
| Persimmon Woods | |
| 175 / Annual | |
| None | |
| Public | |
| Public Sewer | |
| 10684380 | |
| 0923302006 |
Nearby Schools
| NAME: | DISTRICT: | DISTANCE: | |
|---|---|---|---|
|
Grade School
Munhall Elementary School |
303 | — | |
|
Middle School
Wredling Middle School |
303 | Not in DB | |
|
High School
St Charles East High School |
303 | Not in DB | |
Property History
| DATE: | EVENT: | PRICE: | SOURCE: |
|---|---|---|---|
| 21 Aug, 2020 | Sold | $554,000 | MRED MLS |
| 18 Jun, 2020 | Under contract | $569,500 | MRED MLS |
| 7 May, 2020 | Listed for sale | $569,500 | MRED MLS |
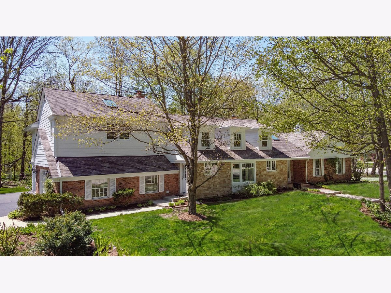
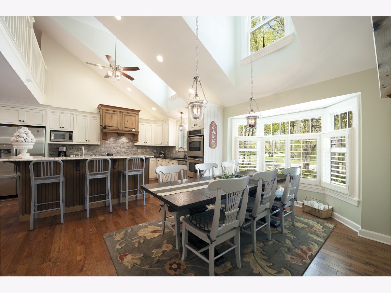
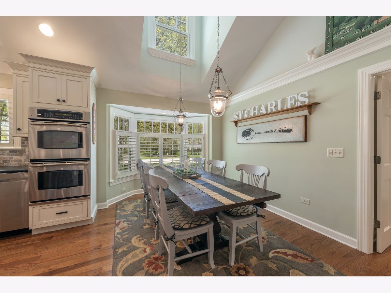
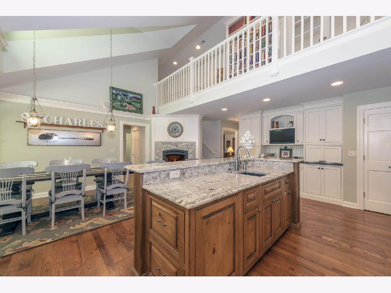
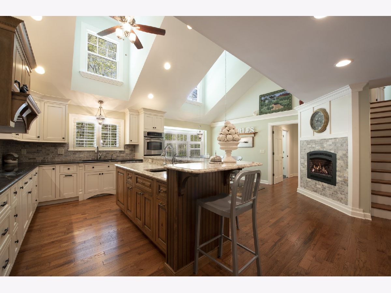
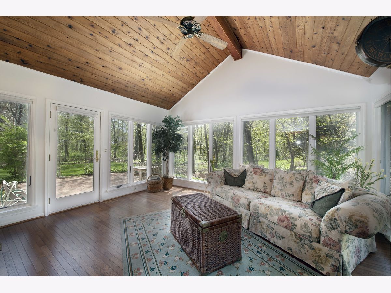
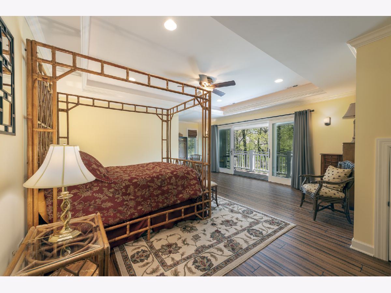
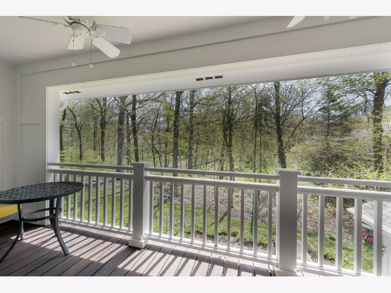
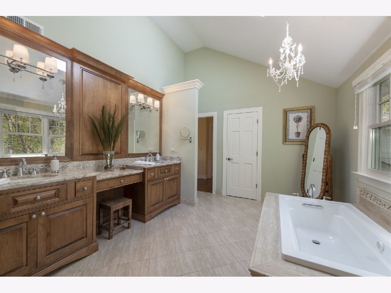
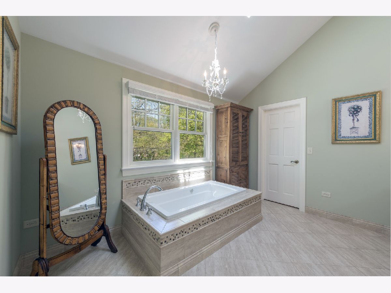
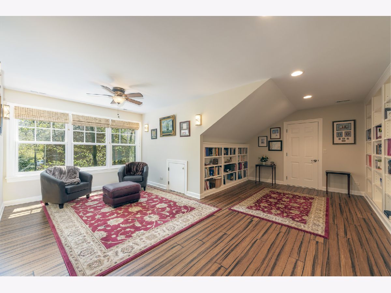
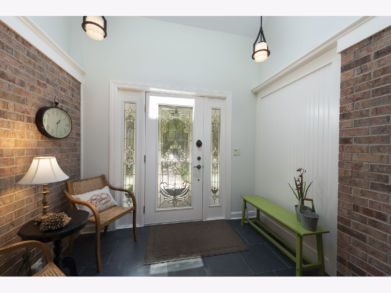
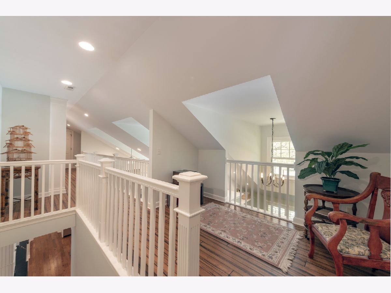
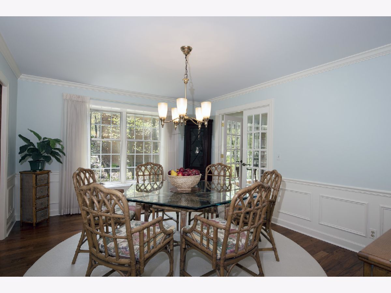
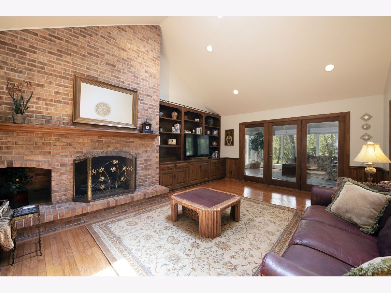
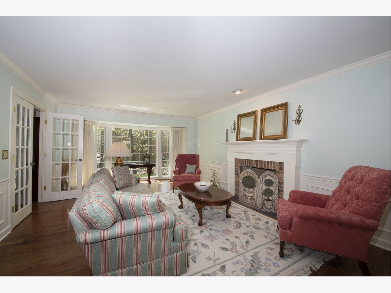
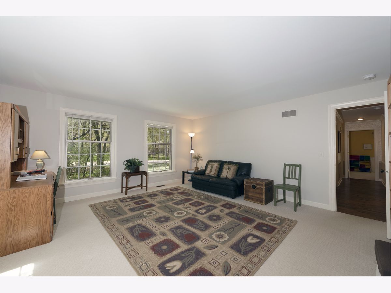
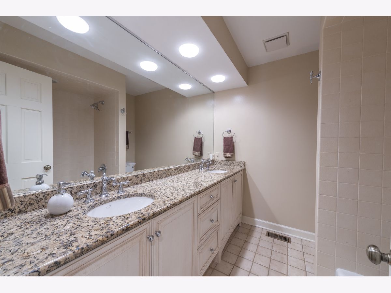
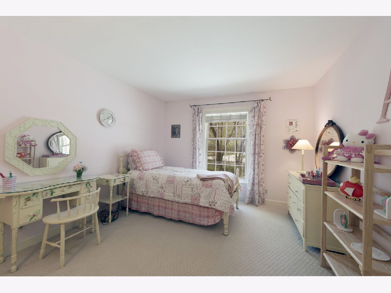
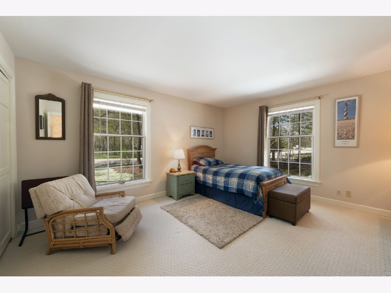
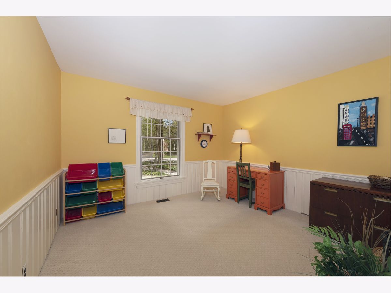
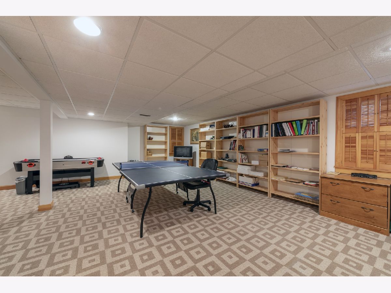
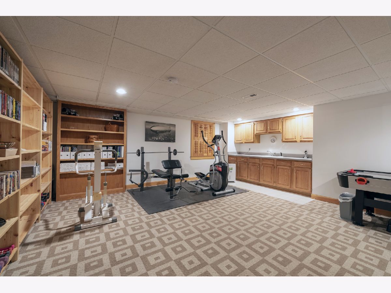
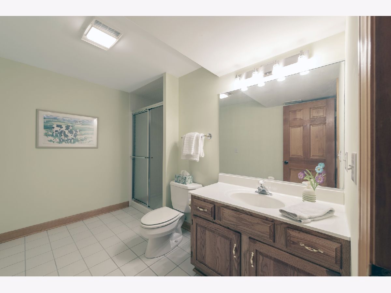
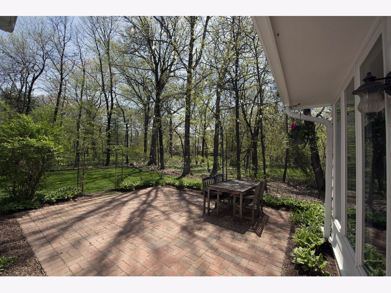
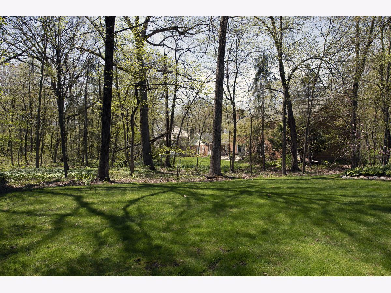
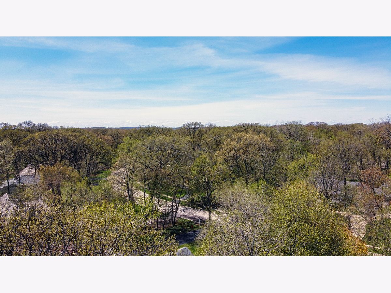
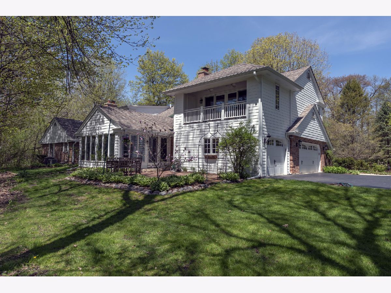
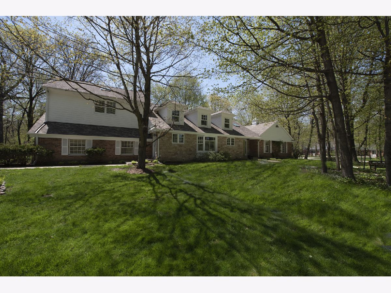
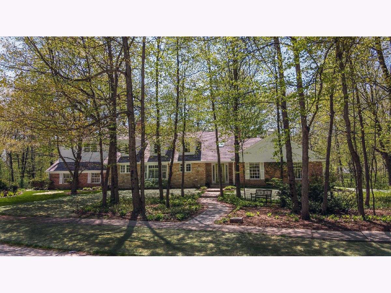
Room Specifics
Total Bedrooms: 5
Bedrooms Above Ground: 5
Bedrooms Below Ground: 0
Dimensions: —
Floor Type: Carpet
Dimensions: —
Floor Type: Carpet
Dimensions: —
Floor Type: Carpet
Dimensions: —
Floor Type: —
Full Bathrooms: 5
Bathroom Amenities: Separate Shower,Double Sink,Soaking Tub
Bathroom in Basement: 1
Rooms: Bedroom 5,Foyer,Library,Loft,Recreation Room,Sun Room,Other Room
Basement Description: Partially Finished,Crawl
Other Specifics
| 3 | |
| Concrete Perimeter | |
| Asphalt | |
| Patio, Porch Screened | |
| Wooded | |
| 175X176X250X111 | |
| Unfinished | |
| Full | |
| Vaulted/Cathedral Ceilings, Skylight(s), Hardwood Floors, First Floor Bedroom, First Floor Laundry, First Floor Full Bath, Walk-In Closet(s) | |
| Double Oven, Dishwasher, Refrigerator, Disposal, Stainless Steel Appliance(s), Cooktop, Range Hood | |
| Not in DB | |
| — | |
| — | |
| — | |
| Wood Burning |
Tax History
| Year | Property Taxes |
|---|---|
| 2020 | $14,931 |
Contact Agent
Nearby Similar Homes
Nearby Sold Comparables
Contact Agent
Listing Provided By
Baird & Warner Fox Valley - Geneva

