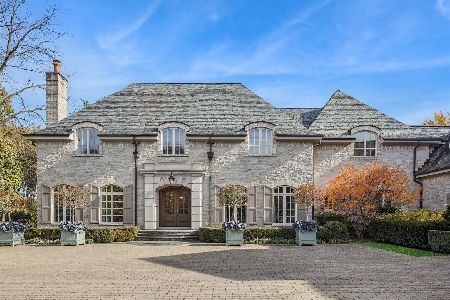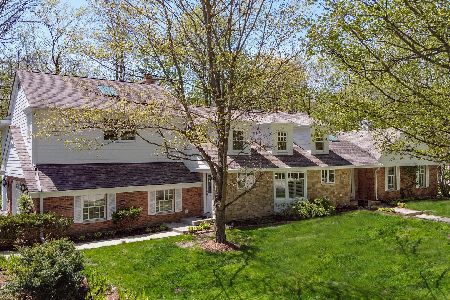2120 Persimmon Drive, St Charles, Illinois 60174
$610,000
|
Sold
|
|
| Status: | Closed |
| Sqft: | 3,316 |
| Cost/Sqft: | $184 |
| Beds: | 4 |
| Baths: | 5 |
| Year Built: | 1979 |
| Property Taxes: | $13,493 |
| Days On Market: | 1681 |
| Lot Size: | 0,75 |
Description
Looking for a stately all BRICK home on 3/4 of a wooded acre in prestigious Persimmon Woods located on the East Side? Here IT IS! The chef in the family will love the designer "all white" luxury kitchen with HUGE granite island/breakfast bar, custom white cabinetry, high-end stainless steel appliances (Wolf stove with custom hood), hardwood, and pantry--fabulous for everyday living or entertaining! Large living room has gleaming hardwood floors, fireplace and is a wonderful place to relax! In the dinette area there is a wet bar in demilune console cabinet that flows into the family room with a floor-to-ceiling raised hearth brick fireplace, and hardwood flooring. Incredible office/library with hardwood and floor-to-ceiling book shelves with "rolling ladder." Powder room with stylish cabinet and chic sink. Large laundry room with tile floor, cabinetry, tile "folding" counter, built-in washer and dryer and door to yard. Another powder room off the front hall area. Windows replaced (2019) in home. Second floor has been freshly painted. Massive master bedroom has plantation shutters, enormous walk-in closet with closet organizers, and incredible bath. New "on trend" bath offers contemporary vanity with double sinks with custom faucets, "on-trend" slipper tub, fireplace with upscale tile surround, and separate multi-tiled dual head shower. Bedroom 2,3, and 4 share 2 hall baths with vanity/bowl and tub/shower. Finished basement has new carpeting and fresh paint (2021), recreation room has a built-in bar area with serving counter and shelving, and exercise/play room to "work off energy." Garage keypad (2021), Water heater and sump pump (2020). Many choices are yours in the gorgeous, private wooded yard...What to choose? Deck, patio, outdoor grill? This home affords so many options for daily living. Close to high school and middle school, shopping, downtown night life...Owner hated to leave, but transferred. Be the next owner of the wonderful combination of "updated" home on mature gorgeous wooded lot in great subdivision. Come and check it out---You will not be disappointed!
Property Specifics
| Single Family | |
| — | |
| Traditional | |
| 1979 | |
| Full | |
| — | |
| No | |
| 0.75 |
| Kane | |
| Persimmon Woods | |
| 250 / Annual | |
| Insurance | |
| Public | |
| Public Sewer | |
| 11128344 | |
| 0923302005 |
Nearby Schools
| NAME: | DISTRICT: | DISTANCE: | |
|---|---|---|---|
|
Grade School
Munhall Elementary School |
303 | — | |
|
Middle School
Wredling Middle School |
303 | Not in DB | |
|
High School
St Charles East High School |
303 | Not in DB | |
Property History
| DATE: | EVENT: | PRICE: | SOURCE: |
|---|---|---|---|
| 29 Oct, 2009 | Sold | $460,000 | MRED MLS |
| 25 Sep, 2009 | Under contract | $499,900 | MRED MLS |
| — | Last price change | $525,000 | MRED MLS |
| 2 Feb, 2008 | Listed for sale | $659,900 | MRED MLS |
| 4 Aug, 2016 | Sold | $522,000 | MRED MLS |
| 26 Jun, 2016 | Under contract | $559,900 | MRED MLS |
| — | Last price change | $585,000 | MRED MLS |
| 5 Apr, 2016 | Listed for sale | $585,000 | MRED MLS |
| 19 Jul, 2021 | Sold | $610,000 | MRED MLS |
| 1 Jul, 2021 | Under contract | $609,900 | MRED MLS |
| — | Last price change | $629,900 | MRED MLS |
| 18 Jun, 2021 | Listed for sale | $629,900 | MRED MLS |
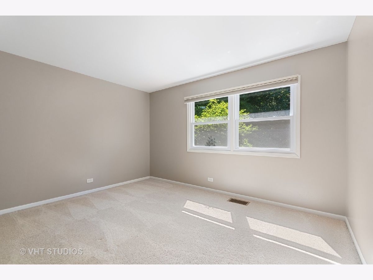
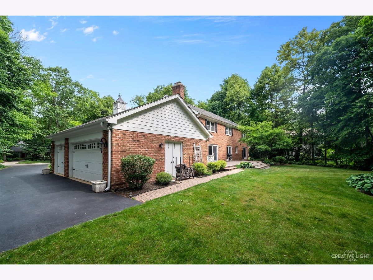
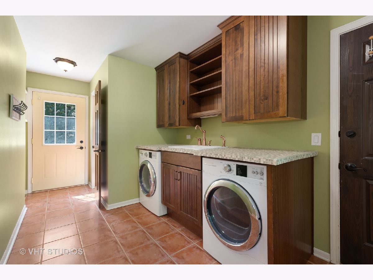
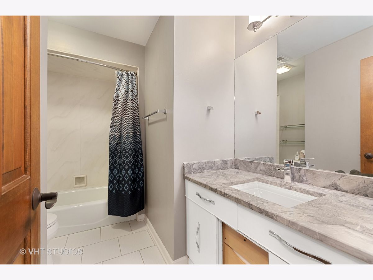
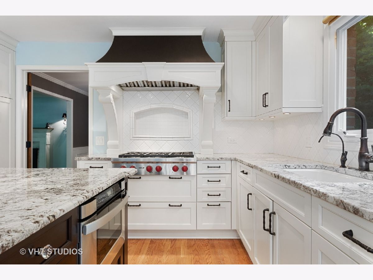
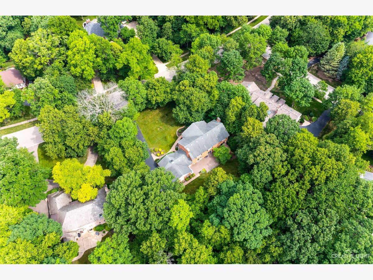
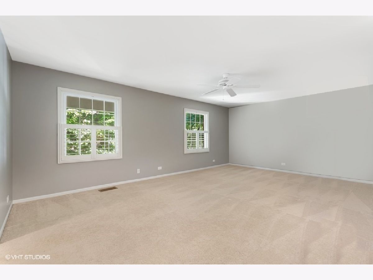
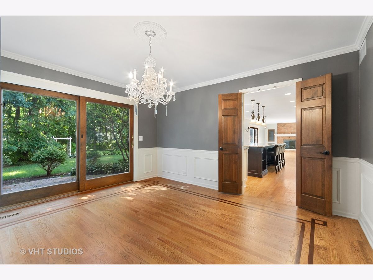
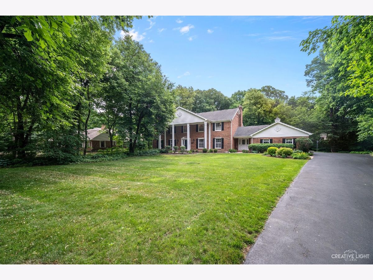
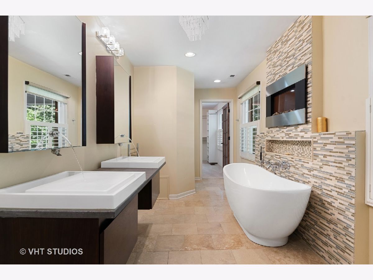
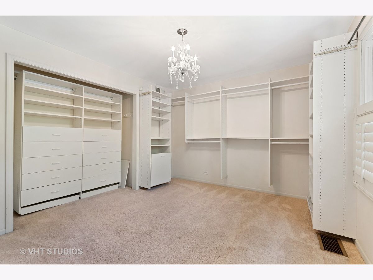
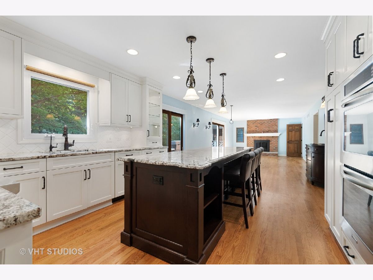
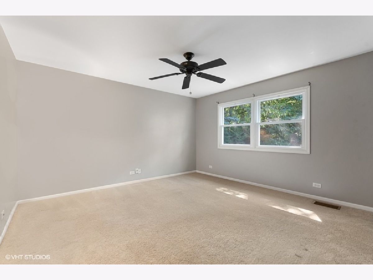
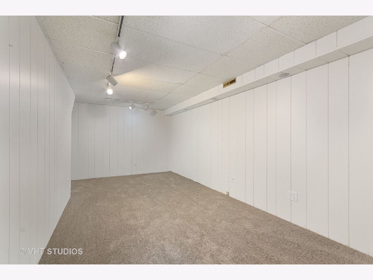
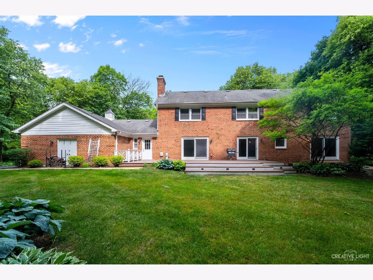
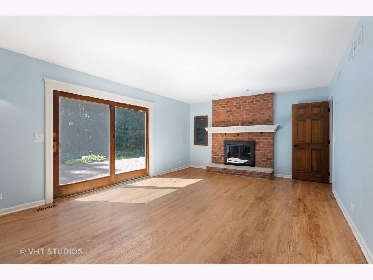
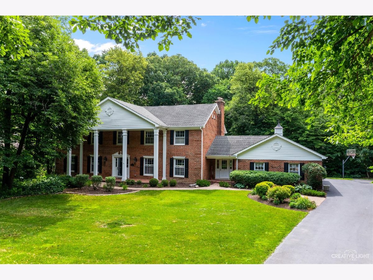
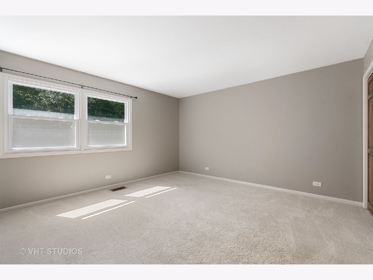
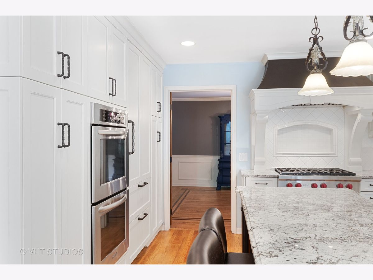
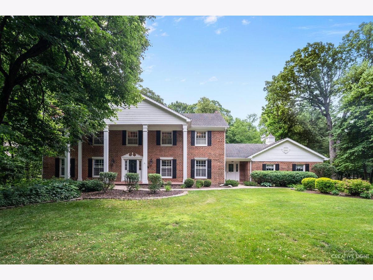
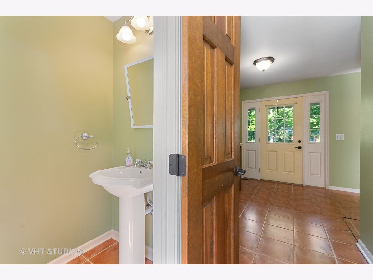
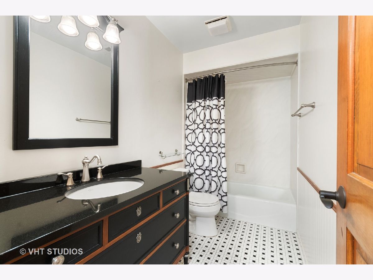
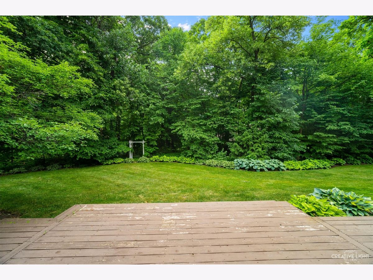
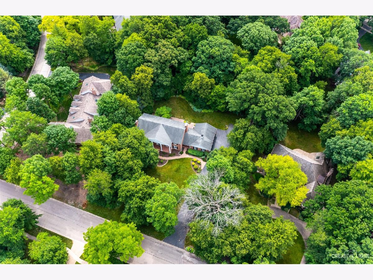
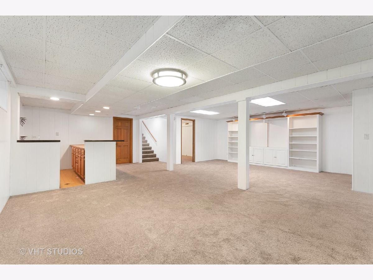
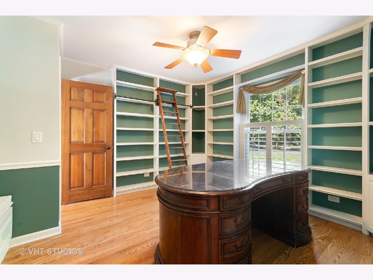
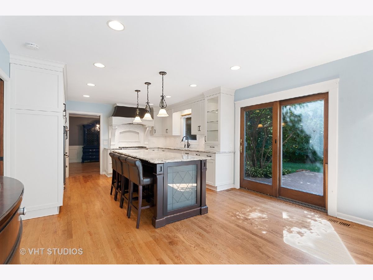
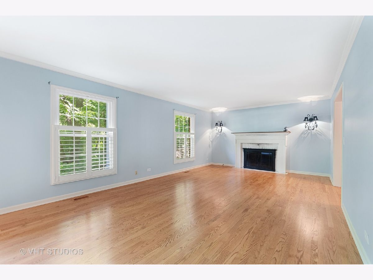
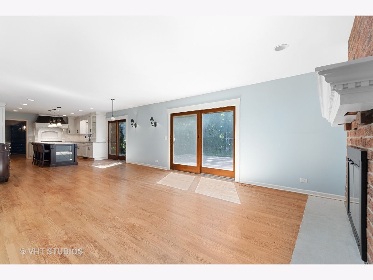
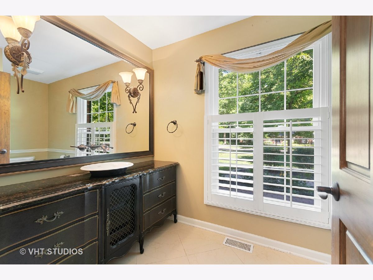
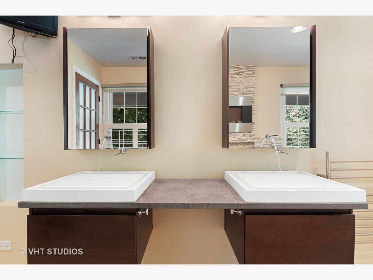
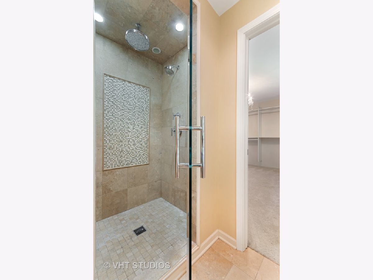
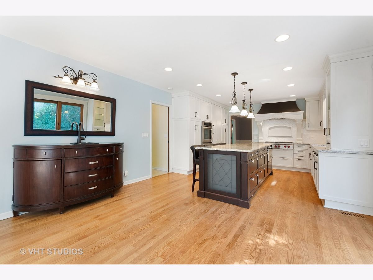
Room Specifics
Total Bedrooms: 4
Bedrooms Above Ground: 4
Bedrooms Below Ground: 0
Dimensions: —
Floor Type: Carpet
Dimensions: —
Floor Type: Carpet
Dimensions: —
Floor Type: Carpet
Full Bathrooms: 5
Bathroom Amenities: Whirlpool,Separate Shower,Double Sink,Soaking Tub
Bathroom in Basement: 0
Rooms: Den,Recreation Room,Exercise Room
Basement Description: Partially Finished
Other Specifics
| 3 | |
| Concrete Perimeter | |
| Asphalt | |
| Deck, Patio, Porch, Storms/Screens, Outdoor Grill | |
| Landscaped,Wooded | |
| 130 X 250 X 150 X 219 | |
| Unfinished | |
| Full | |
| Bar-Wet, Hardwood Floors, Heated Floors, First Floor Laundry, First Floor Full Bath, Built-in Features | |
| Double Oven, Microwave, Dishwasher, Refrigerator, Washer, Dryer, Disposal | |
| Not in DB | |
| Curbs, Sidewalks, Street Paved | |
| — | |
| — | |
| Electric, Gas Log, Gas Starter |
Tax History
| Year | Property Taxes |
|---|---|
| 2009 | $11,711 |
| 2016 | $14,130 |
| 2021 | $13,493 |
Contact Agent
Nearby Similar Homes
Nearby Sold Comparables
Contact Agent
Listing Provided By
Baird & Warner Fox Valley - Geneva

