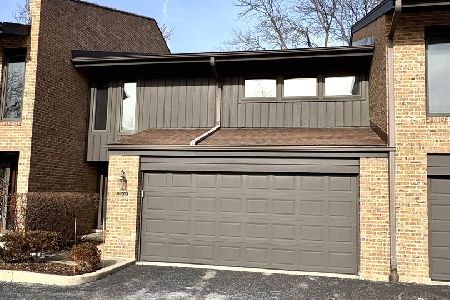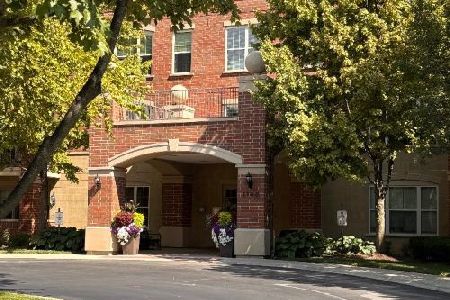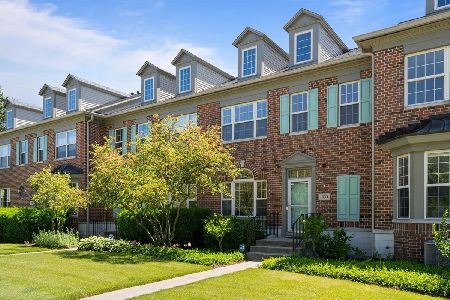1857 Westleigh Drive, Glenview, Illinois 60025
$439,000
|
Sold
|
|
| Status: | Closed |
| Sqft: | 1,786 |
| Cost/Sqft: | $240 |
| Beds: | 2 |
| Baths: | 3 |
| Year Built: | 1998 |
| Property Taxes: | $8,654 |
| Days On Market: | 1769 |
| Lot Size: | 0,00 |
Description
Went UNDER CONTRACT while off-market. This exceptional open floor plan feels like a single-family home! Light streams into the 2-story living space with hardwood floors and a wall of windows. The kitchen, with stainless steel appliances and granite counters, opens to the family room, eating area and private patio. A cleverly designed first floor office incorporates the laundry. Finished lower level recreation room has space to add a third bedroom and bath. Enjoy maintenance-free living surrounded by meandering walking paths and mature landscaping. A hidden secret, just west of the property, is a 1 1/4 mile walking trail that is a nature lover's delight. You have to see it to believe it! This is an amazingly convenient location that's close to shops galore, the Metra and expressways. Move in ready! You'll love living here! Owner may rent.
Property Specifics
| Condos/Townhomes | |
| 2 | |
| — | |
| 1998 | |
| Full | |
| — | |
| No | |
| — |
| Cook | |
| Heatherfield | |
| 275 / Monthly | |
| Insurance,Lawn Care,Snow Removal | |
| Lake Michigan | |
| Public Sewer | |
| 11023126 | |
| 04233030420000 |
Nearby Schools
| NAME: | DISTRICT: | DISTANCE: | |
|---|---|---|---|
|
Grade School
Lyon Elementary School |
34 | — | |
|
Middle School
Attea Middle School |
34 | Not in DB | |
|
High School
Glenbrook South High School |
225 | Not in DB | |
Property History
| DATE: | EVENT: | PRICE: | SOURCE: |
|---|---|---|---|
| 3 Jul, 2013 | Sold | $395,000 | MRED MLS |
| 24 May, 2013 | Under contract | $418,000 | MRED MLS |
| — | Last price change | $442,500 | MRED MLS |
| 8 Feb, 2013 | Listed for sale | $442,500 | MRED MLS |
| 25 Jun, 2021 | Sold | $439,000 | MRED MLS |
| 15 Mar, 2021 | Under contract | $429,000 | MRED MLS |
| 15 Mar, 2021 | Listed for sale | $429,000 | MRED MLS |
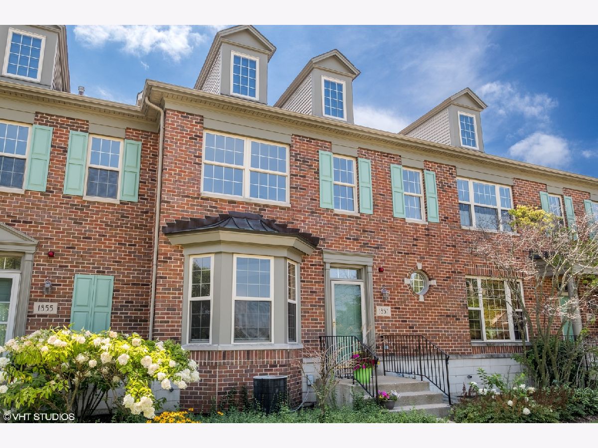
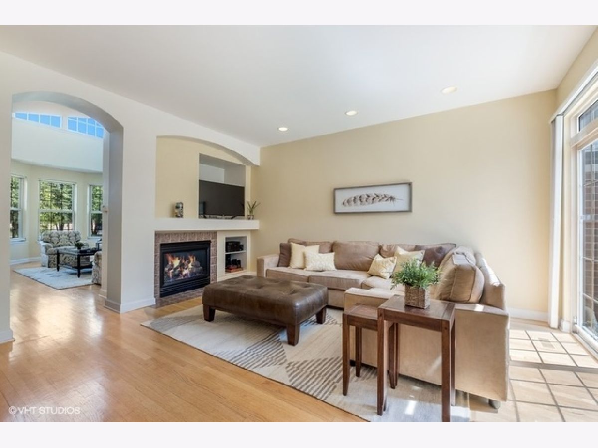
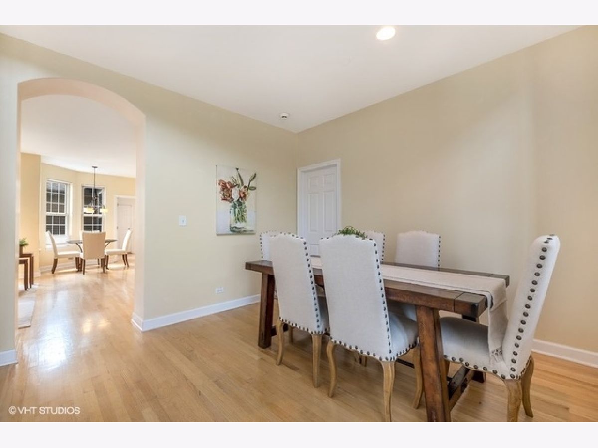
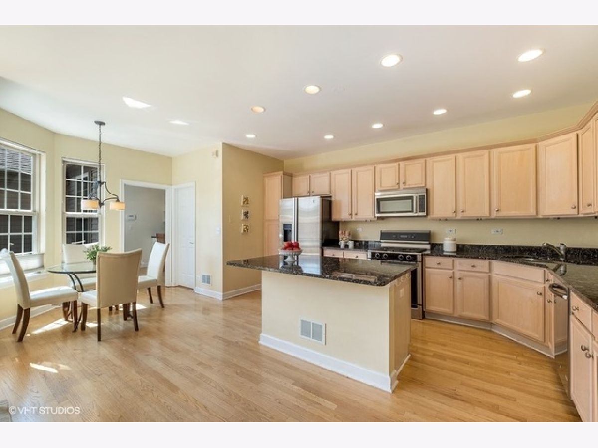
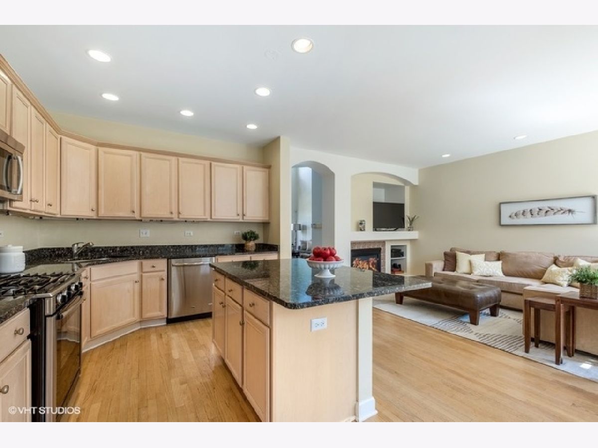
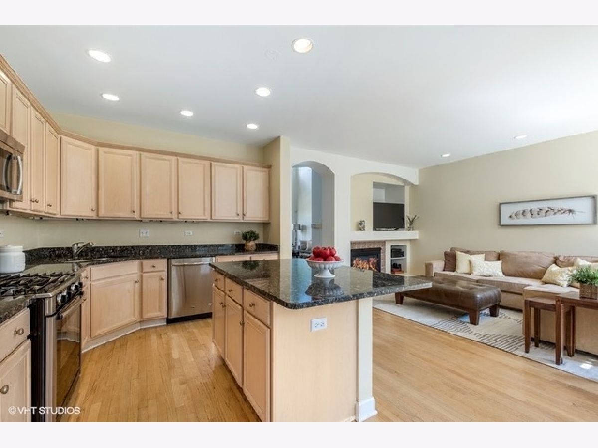
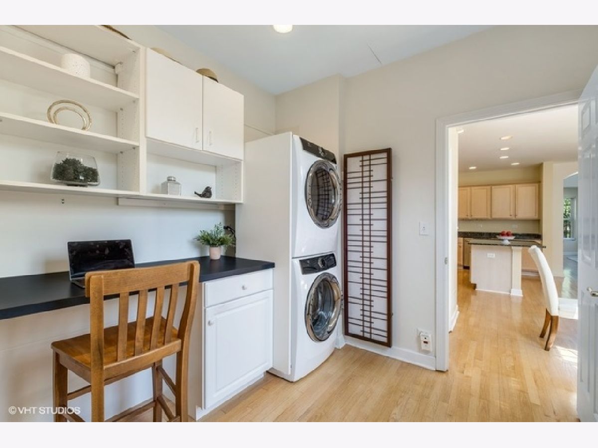
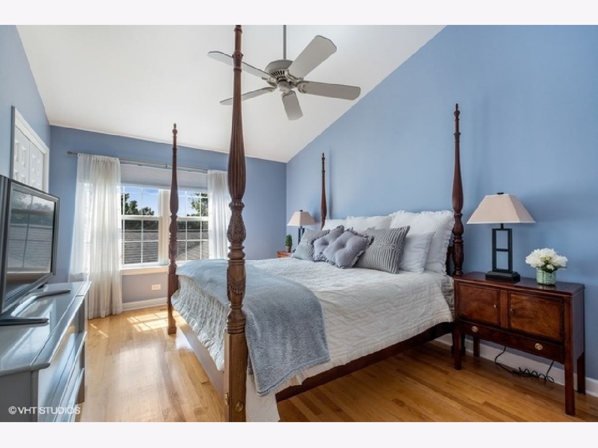
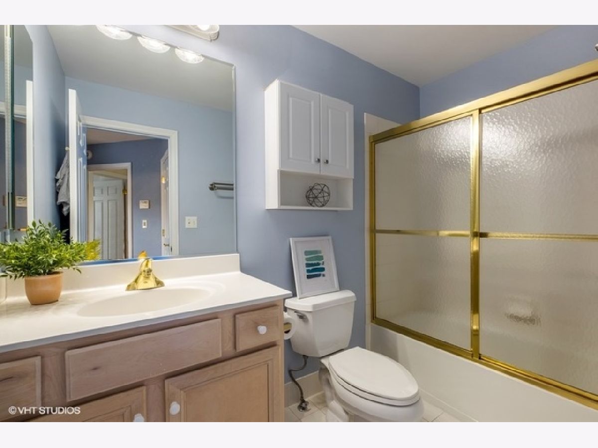
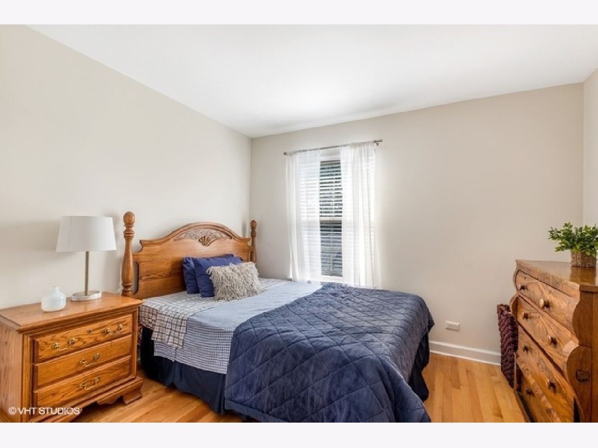
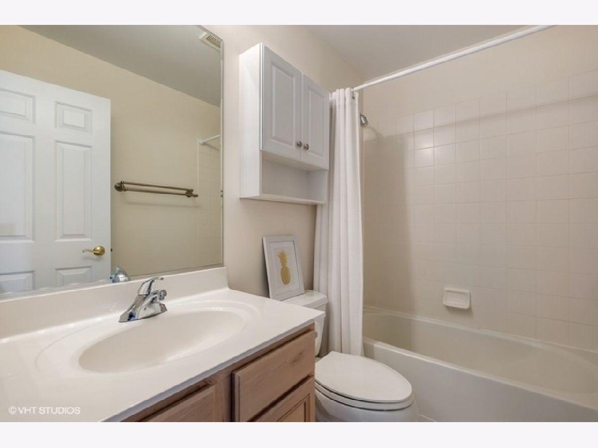
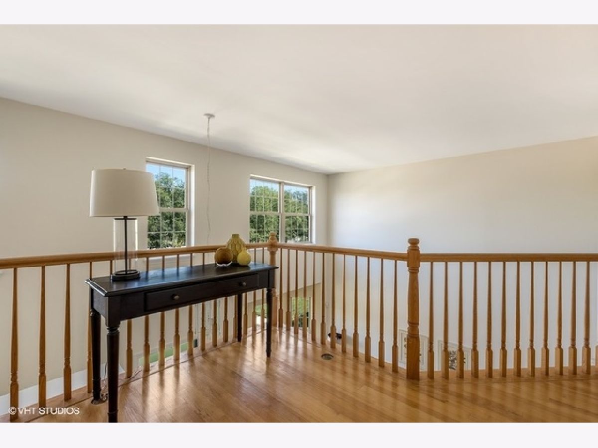
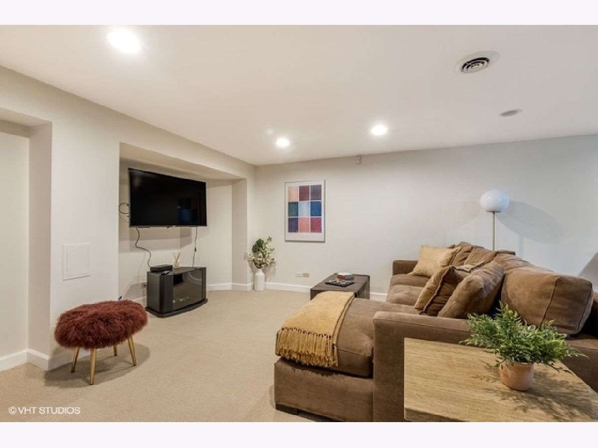
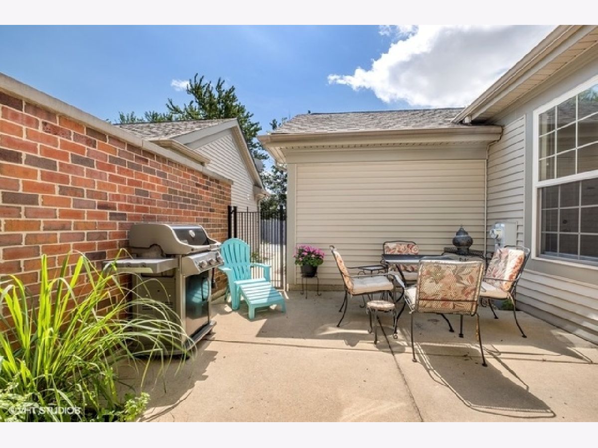
Room Specifics
Total Bedrooms: 2
Bedrooms Above Ground: 2
Bedrooms Below Ground: 0
Dimensions: —
Floor Type: Hardwood
Full Bathrooms: 3
Bathroom Amenities: —
Bathroom in Basement: 0
Rooms: Recreation Room
Basement Description: Partially Finished
Other Specifics
| 2 | |
| Concrete Perimeter | |
| Asphalt | |
| Patio, Storms/Screens | |
| Landscaped | |
| 24 X 93 | |
| — | |
| Full | |
| Vaulted/Cathedral Ceilings, Hardwood Floors, First Floor Laundry, Storage | |
| Range, Microwave, Dishwasher, Refrigerator, Disposal | |
| Not in DB | |
| — | |
| — | |
| Park | |
| Gas Log |
Tax History
| Year | Property Taxes |
|---|---|
| 2013 | $8,547 |
| 2021 | $8,654 |
Contact Agent
Nearby Similar Homes
Nearby Sold Comparables
Contact Agent
Listing Provided By
Baird & Warner

