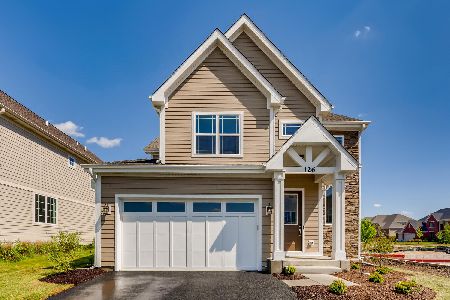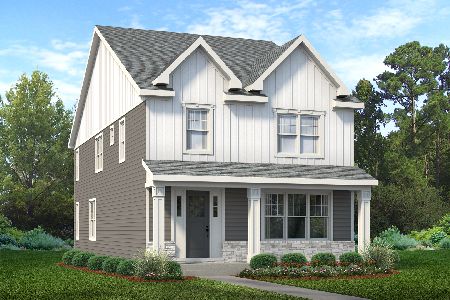184 Peregrine Lane, Hawthorn Woods, Illinois 60047
$460,000
|
Sold
|
|
| Status: | Closed |
| Sqft: | 4,063 |
| Cost/Sqft: | $123 |
| Beds: | 4 |
| Baths: | 4 |
| Year Built: | 1996 |
| Property Taxes: | $13,131 |
| Days On Market: | 5328 |
| Lot Size: | 0,92 |
Description
Quality craftsmanship & top of the line finishes grace this custom built home. Home features include: open floor plan, vaulted ceilings, large rooms, custom paint, gourmet kitchen, quality flooring & the list goes on & on. Finished bsmnt is like a 2nd home: full kitchen, bdrm, bath, family room, laundry & separate entrance. Lush landscaped grounds surround home. Cul-de-sac lctn. Association dues only $700 annually!
Property Specifics
| Single Family | |
| — | |
| Other | |
| 1996 | |
| Full,English | |
| CUSTOM | |
| No | |
| 0.92 |
| Lake | |
| Camden Trace | |
| 700 / Annual | |
| Insurance,Lake Rights | |
| Private Well | |
| Septic-Private | |
| 07841293 | |
| 10343020070000 |
Nearby Schools
| NAME: | DISTRICT: | DISTANCE: | |
|---|---|---|---|
|
Grade School
Fremont Elementary School |
79 | — | |
|
Middle School
Fremont Middle School |
79 | Not in DB | |
|
High School
Mundelein Cons High School |
120 | Not in DB | |
Property History
| DATE: | EVENT: | PRICE: | SOURCE: |
|---|---|---|---|
| 1 Dec, 2011 | Sold | $460,000 | MRED MLS |
| 28 Oct, 2011 | Under contract | $499,999 | MRED MLS |
| — | Last price change | $529,925 | MRED MLS |
| 24 Jun, 2011 | Listed for sale | $549,925 | MRED MLS |
| 21 Jul, 2016 | Sold | $465,000 | MRED MLS |
| 11 Jun, 2016 | Under contract | $479,900 | MRED MLS |
| 2 May, 2016 | Listed for sale | $479,900 | MRED MLS |
Room Specifics
Total Bedrooms: 5
Bedrooms Above Ground: 4
Bedrooms Below Ground: 1
Dimensions: —
Floor Type: Carpet
Dimensions: —
Floor Type: Carpet
Dimensions: —
Floor Type: Carpet
Dimensions: —
Floor Type: —
Full Bathrooms: 4
Bathroom Amenities: Separate Shower,Double Sink,Soaking Tub
Bathroom in Basement: 1
Rooms: Kitchen,Bedroom 5,Den,Eating Area,Foyer,Recreation Room,Sitting Room,Heated Sun Room,Workshop,Other Room
Basement Description: Finished
Other Specifics
| 3 | |
| Concrete Perimeter | |
| Concrete | |
| Balcony, Patio, Storms/Screens | |
| Cul-De-Sac,Landscaped,Water Rights | |
| 40,010 SQ FT | |
| Full,Unfinished | |
| Full | |
| Vaulted/Cathedral Ceilings, Skylight(s), Bar-Wet, Hardwood Floors, In-Law Arrangement, Second Floor Laundry | |
| Double Oven, Range, Microwave, Dishwasher, Refrigerator, Washer, Dryer | |
| Not in DB | |
| Tennis Courts, Water Rights, Street Paved | |
| — | |
| — | |
| Gas Starter |
Tax History
| Year | Property Taxes |
|---|---|
| 2011 | $13,131 |
| 2016 | $15,217 |
Contact Agent
Nearby Similar Homes
Nearby Sold Comparables
Contact Agent
Listing Provided By
Coldwell Banker Residential Brokerage










