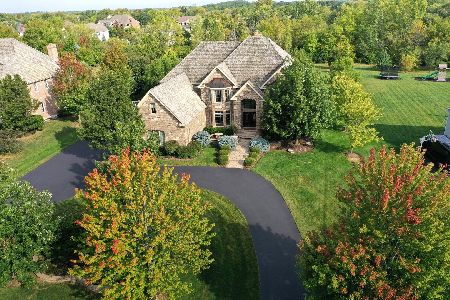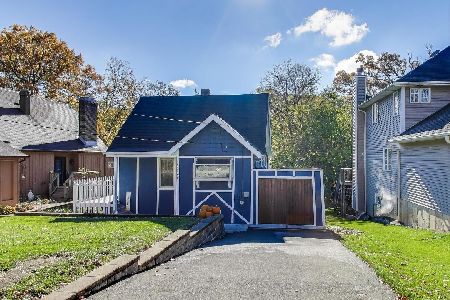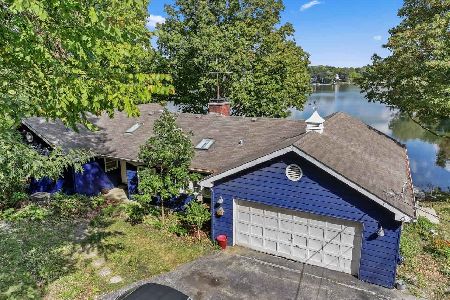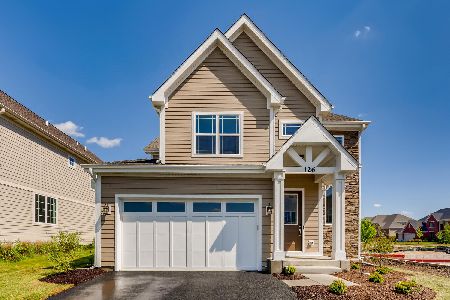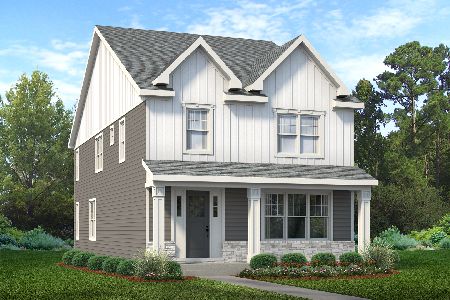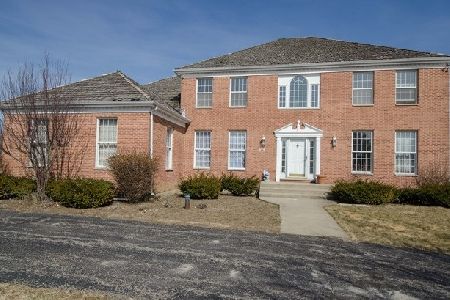184 Peregrine Lane, Hawthorn Woods, Illinois 60047
$465,000
|
Sold
|
|
| Status: | Closed |
| Sqft: | 4,063 |
| Cost/Sqft: | $118 |
| Beds: | 3 |
| Baths: | 4 |
| Year Built: | 1996 |
| Property Taxes: | $15,217 |
| Days On Market: | 3515 |
| Lot Size: | 0,92 |
Description
Stunning Contemporary w/over 6400 sq. ft.of living (including fin bsmt)in Camden Trace/Countryside Lake on appx 1 acr! Prepare to be impressed when you step into this 2 stry foyer w/gorgeous open floorplan & sun streaming thru windows! Formal LR flow into Dining RM for EZ entertaining.White European Gourmet Kitch w/island, recess light, CT flrs open to eating area & Sun Rm w/vaulted ceil,skylites,doors to Private Patio. Fam Rm w/ Soaring 2 stry ceilings/skylights, recess lights,Hardwd flrs, Woodburn fplc.1st floor Office/Bedrm w/vaulted ceiling, hardwood flrs. Bonus room w/ French doors off foyer could be den/playrm/office. 2nd flr features MSTR Bdrm suite with fireplace, deck,walk in closet, Spectacular Spa with dual vanity, stone inlay, marble floor, Jacuzzi, shower. 2 additional bedrms+ loft. 2nd flr laundry. Finished bsmt w/4th bdrm, bar & kitchen, work out area, fireplace, full bth. 3 Car garage.Enjoy membership in Private Countryside Lake for boating,fishing,swimming,tennis,FUN!
Property Specifics
| Single Family | |
| — | |
| Contemporary | |
| 1996 | |
| Full | |
| — | |
| No | |
| 0.92 |
| Lake | |
| Camden Trace | |
| 950 / Annual | |
| Security,Lake Rights | |
| Private Well | |
| Septic-Private | |
| 09213133 | |
| 10343020070000 |
Property History
| DATE: | EVENT: | PRICE: | SOURCE: |
|---|---|---|---|
| 1 Dec, 2011 | Sold | $460,000 | MRED MLS |
| 28 Oct, 2011 | Under contract | $499,999 | MRED MLS |
| — | Last price change | $529,925 | MRED MLS |
| 24 Jun, 2011 | Listed for sale | $549,925 | MRED MLS |
| 21 Jul, 2016 | Sold | $465,000 | MRED MLS |
| 11 Jun, 2016 | Under contract | $479,900 | MRED MLS |
| 2 May, 2016 | Listed for sale | $479,900 | MRED MLS |
Room Specifics
Total Bedrooms: 4
Bedrooms Above Ground: 3
Bedrooms Below Ground: 1
Dimensions: —
Floor Type: Carpet
Dimensions: —
Floor Type: Carpet
Dimensions: —
Floor Type: Carpet
Full Bathrooms: 4
Bathroom Amenities: Whirlpool,Separate Shower,Double Sink
Bathroom in Basement: 1
Rooms: Kitchen,Den,Eating Area,Exercise Room,Foyer,Loft,Mud Room,Office,Recreation Room,Sun Room
Basement Description: Finished,Exterior Access
Other Specifics
| 3 | |
| — | |
| — | |
| Balcony, Patio, Storms/Screens | |
| Cul-De-Sac | |
| 160X249X250X120 | |
| — | |
| Full | |
| Vaulted/Cathedral Ceilings, Skylight(s), Bar-Wet, Hardwood Floors, In-Law Arrangement, Second Floor Laundry | |
| Double Oven, Range, Microwave, Dishwasher, Refrigerator, Washer, Dryer, Disposal | |
| Not in DB | |
| Tennis Courts, Dock, Water Rights | |
| — | |
| — | |
| Gas Starter |
Tax History
| Year | Property Taxes |
|---|---|
| 2011 | $13,131 |
| 2016 | $15,217 |
Contact Agent
Nearby Similar Homes
Nearby Sold Comparables
Contact Agent
Listing Provided By
RE/MAX Showcase


