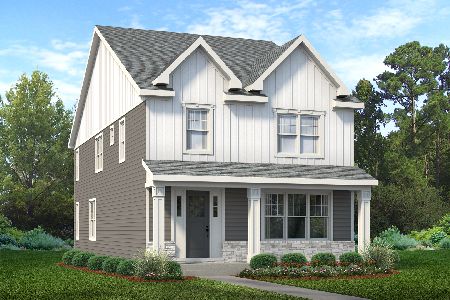126 Roman Lane, Hawthorn Woods, Illinois 60047
$699,900
|
Sold
|
|
| Status: | Closed |
| Sqft: | 2,956 |
| Cost/Sqft: | $237 |
| Beds: | 4 |
| Baths: | 4 |
| Year Built: | 2021 |
| Property Taxes: | $3,451 |
| Days On Market: | 1827 |
| Lot Size: | 0,13 |
Description
Exciting new model home now available. This home features many custom upgrades including a finished Lower Level. Upon entering the home you will immediately notice the open and flowing plan. 1st level features Large Great room, open kitchen with large dining/breakfast area. 1st floor Library could be used as guest suite which connects to full bath. Oversized pantry and large mudroom. Second floor has spectacular Master suite along with 2 additional bedrooms all with their own walk in closets. 2nd floor laundry room too.
Property Specifics
| Single Family | |
| — | |
| — | |
| 2021 | |
| — | |
| CUSTOM | |
| No | |
| 0.13 |
| Lake | |
| Hawthorn Place | |
| 90 / Monthly | |
| — | |
| — | |
| — | |
| 10977703 | |
| 14153040620000 |
Nearby Schools
| NAME: | DISTRICT: | DISTANCE: | |
|---|---|---|---|
|
Grade School
Prairie Elementary School |
96 | — | |
|
Middle School
Twin Groves Middle School |
96 | Not in DB | |
|
High School
Adlai E Stevenson High School |
125 | Not in DB | |
Property History
| DATE: | EVENT: | PRICE: | SOURCE: |
|---|---|---|---|
| 31 Mar, 2022 | Sold | $699,900 | MRED MLS |
| 7 Mar, 2022 | Under contract | $699,900 | MRED MLS |
| — | Last price change | $679,900 | MRED MLS |
| 22 Jan, 2021 | Listed for sale | $639,900 | MRED MLS |
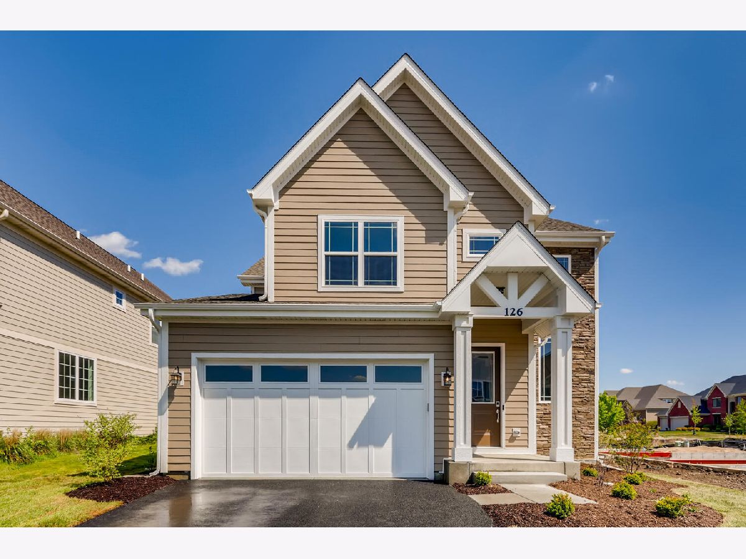
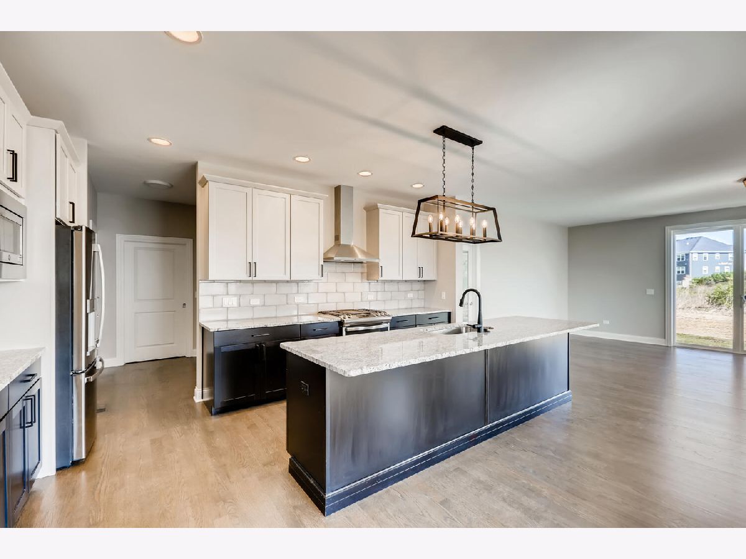
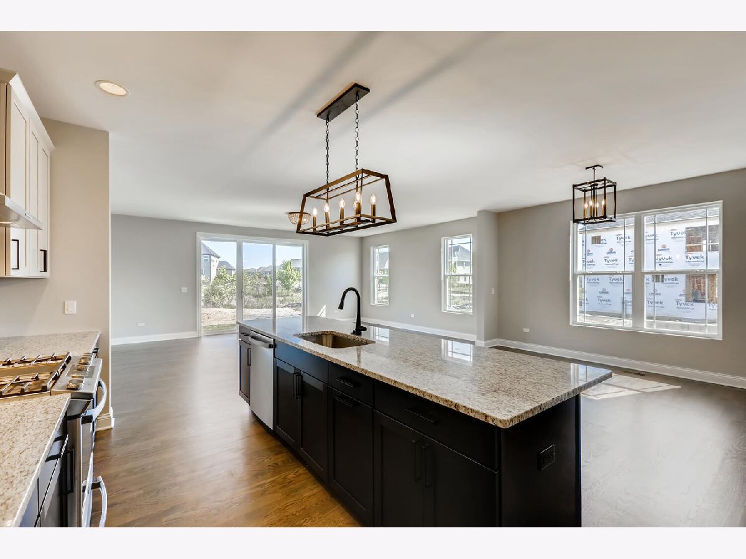
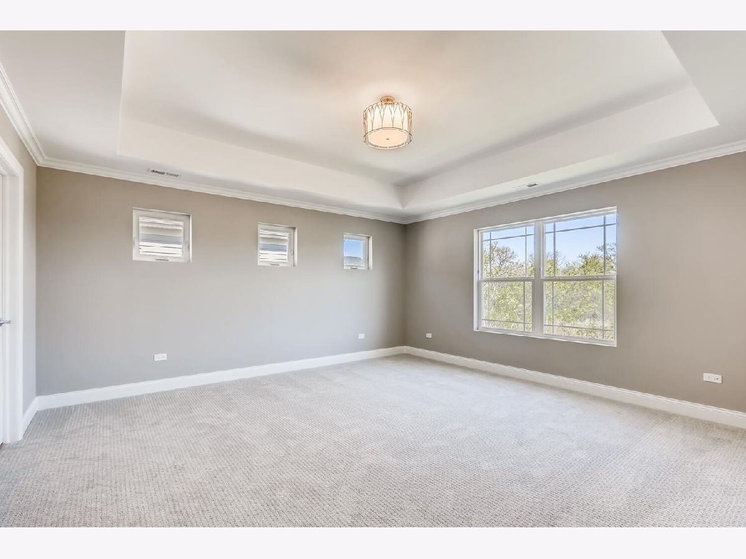
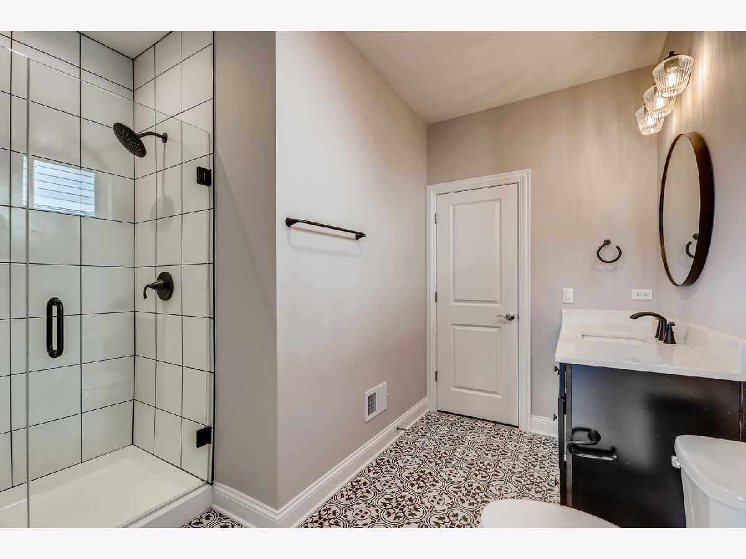
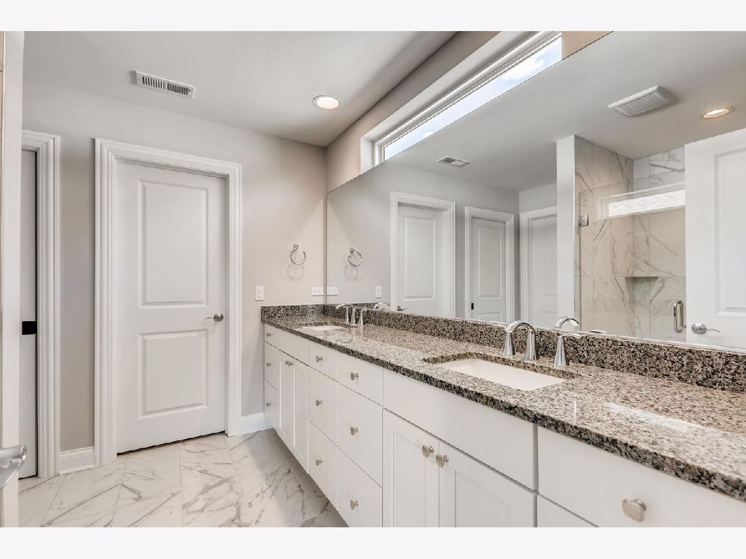
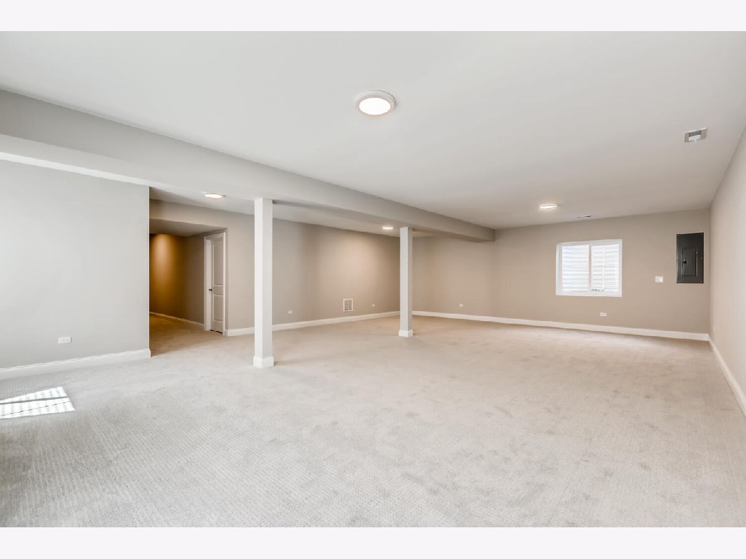
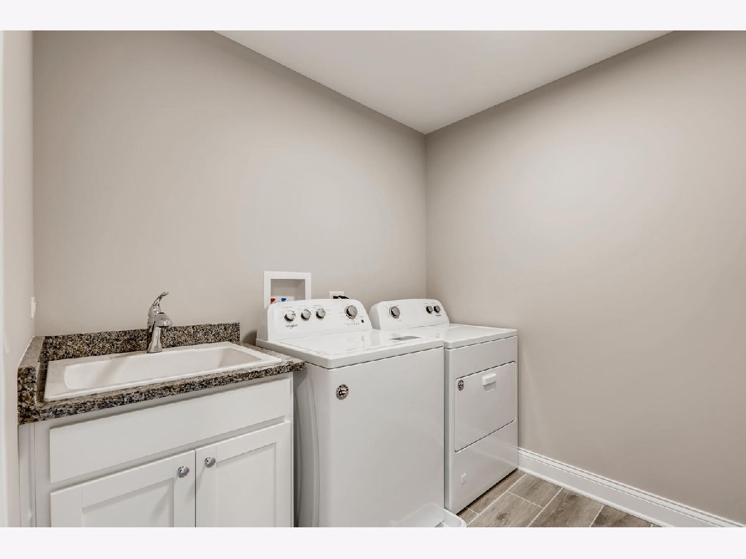
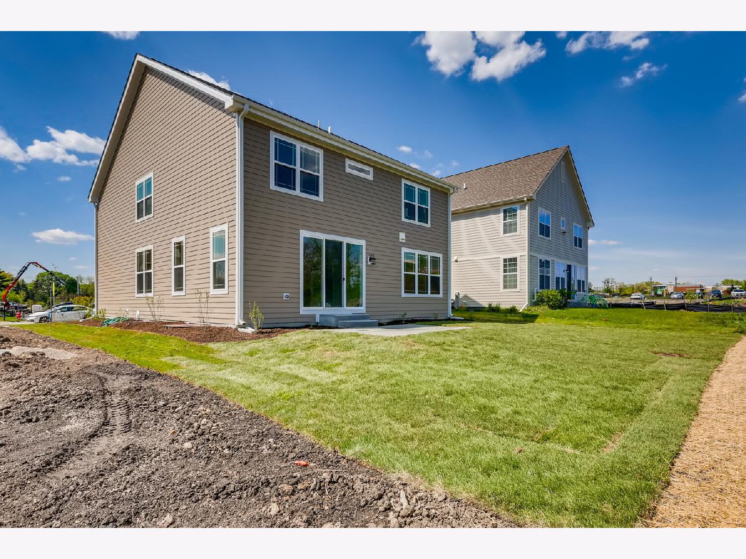
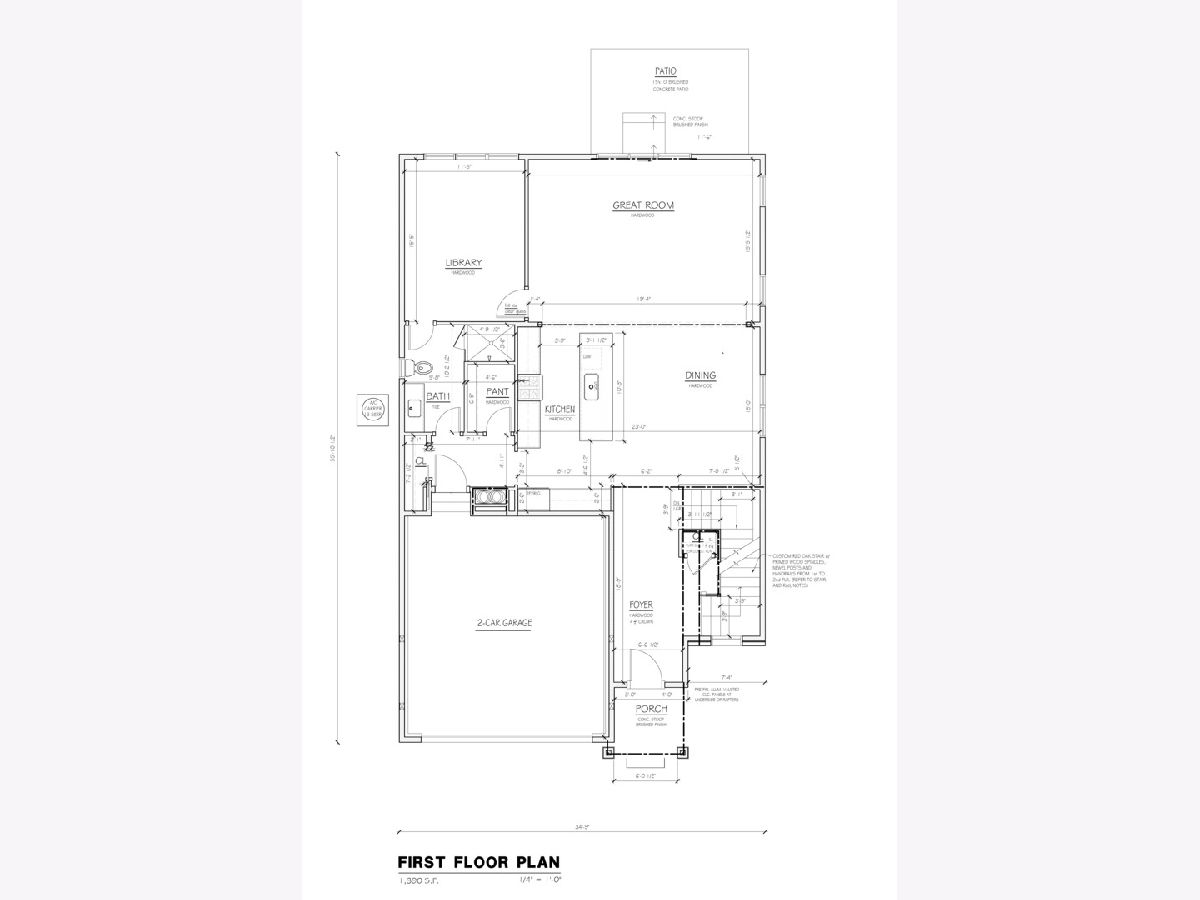
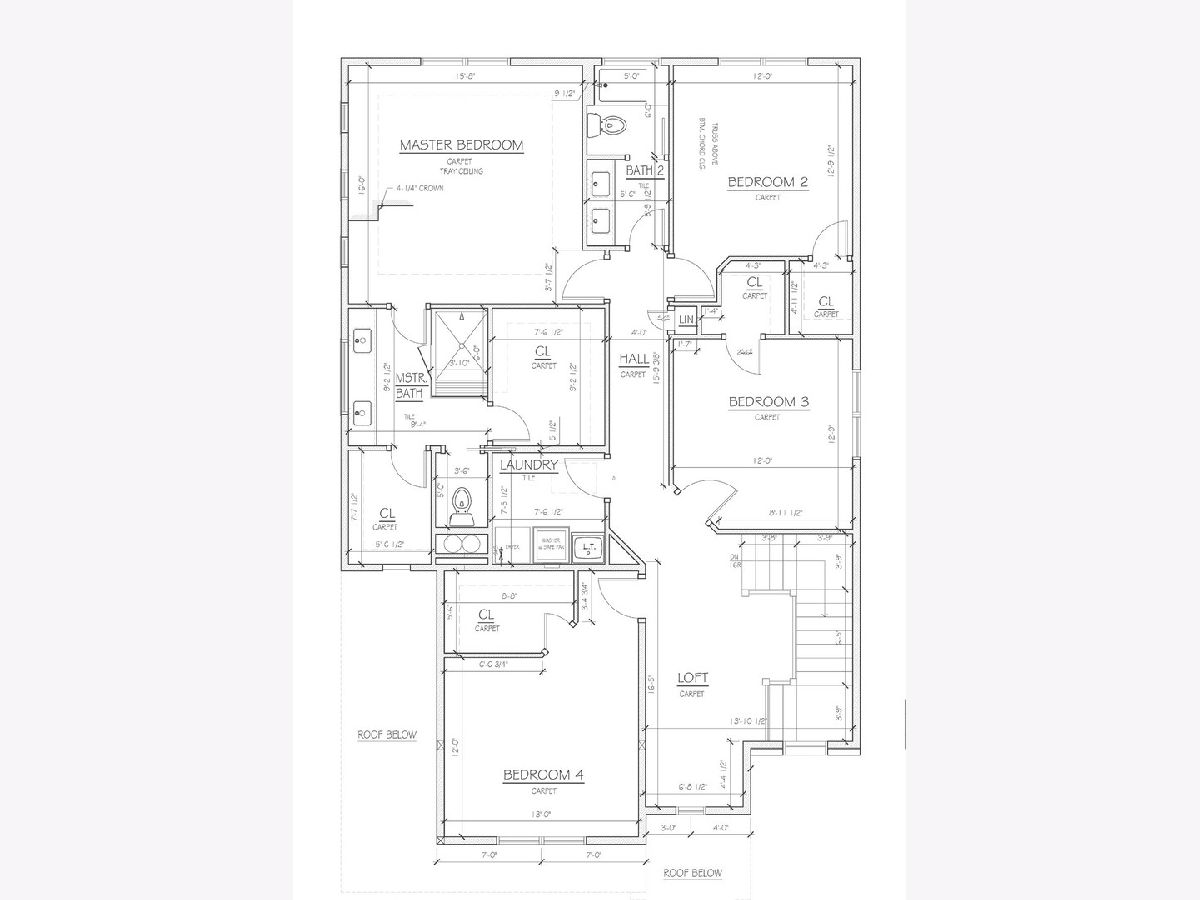
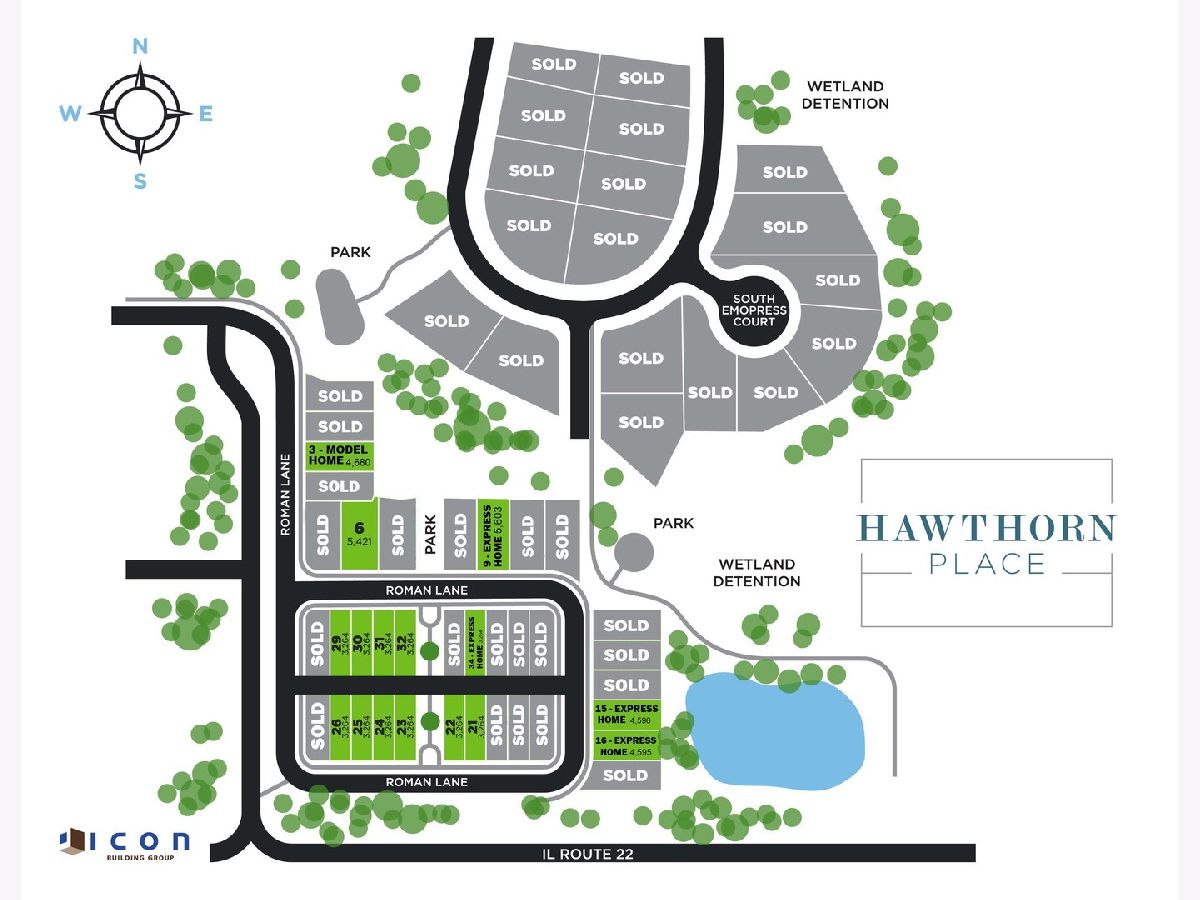
Room Specifics
Total Bedrooms: 4
Bedrooms Above Ground: 4
Bedrooms Below Ground: 0
Dimensions: —
Floor Type: —
Dimensions: —
Floor Type: —
Dimensions: —
Floor Type: —
Full Bathrooms: 4
Bathroom Amenities: —
Bathroom in Basement: 1
Rooms: —
Basement Description: Partially Finished
Other Specifics
| 2 | |
| — | |
| Asphalt | |
| — | |
| — | |
| 53X107 | |
| — | |
| — | |
| — | |
| — | |
| Not in DB | |
| — | |
| — | |
| — | |
| — |
Tax History
| Year | Property Taxes |
|---|---|
| 2022 | $3,451 |
Contact Agent
Nearby Similar Homes
Nearby Sold Comparables
Contact Agent
Listing Provided By
Premier Realty Group, Inc.






