1860 Cool Creek Drive, St Charles, Illinois 60174
$640,000
|
Sold
|
|
| Status: | Closed |
| Sqft: | 4,100 |
| Cost/Sqft: | $165 |
| Beds: | 4 |
| Baths: | 6 |
| Year Built: | 2001 |
| Property Taxes: | $14,275 |
| Days On Market: | 2032 |
| Lot Size: | 0,38 |
Description
Vacation at home in this stunning Majestic Oaks home on premium wooded lot with stream, waterfalls and koi pond nestled at the end of a quiet cul-de-sac. Soaring cathedral ceilings, custom millwork, skylights and gleaming hardwood floors throughout. Main level features formal living and dining rooms, home office/library and beautiful gourmet kitchen with granite counters and stainless appliances. The stunning two-story family room with flagstone surround fireplace has architectural wall of windows and sliding doors leading to private brick patio overlooking professionally landscaped backyard and those tranquil waterviews - the perfect place to relax and enjoy the sounds and the beauty of nature- in your own idyllic backyard oasis! First-floor laundry room and large mudroom with built-ins and convenient back staircase. Second level boasts 4 spacious bedrooms all with their own ensuite including luxurious master suite with versatile reading/office nook and spa-like bath featuring dual vanities, whirlpool tub and separate glass surround shower. Convenient upstairs 2nd laundry area. area. 3rd and 4th bedrooms have large walk-in closets. Sprawling finished basement with additional rec room, custom bar/kitchen area, full bath, 5th bedroom and exercise room. Simply fabulous! Oversized heated 3 car garage. Close to parks, trails, dining/shopping and historic downtown St. Charles and located in award-winning school district 303! Nothing to do but move right into this beautiful executive home-a truly incredible place to call home!
Property Specifics
| Single Family | |
| — | |
| — | |
| 2001 | |
| Full | |
| — | |
| No | |
| 0.38 |
| Kane | |
| Majestic Oaks | |
| 25 / Monthly | |
| Other | |
| Public | |
| Public Sewer | |
| 10766381 | |
| 0924451034 |
Nearby Schools
| NAME: | DISTRICT: | DISTANCE: | |
|---|---|---|---|
|
Grade School
Norton Creek Elementary School |
303 | — | |
|
Middle School
Wredling Middle School |
303 | Not in DB | |
|
High School
St Charles East High School |
303 | Not in DB | |
Property History
| DATE: | EVENT: | PRICE: | SOURCE: |
|---|---|---|---|
| 19 Oct, 2020 | Sold | $640,000 | MRED MLS |
| 12 Aug, 2020 | Under contract | $675,000 | MRED MLS |
| 8 Jul, 2020 | Listed for sale | $675,000 | MRED MLS |
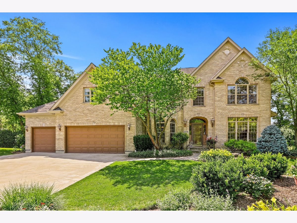
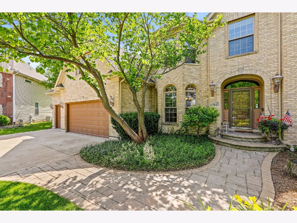
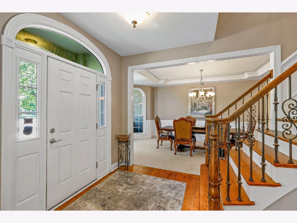
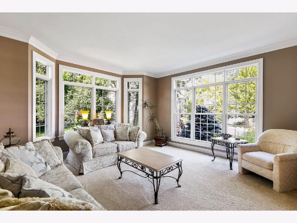
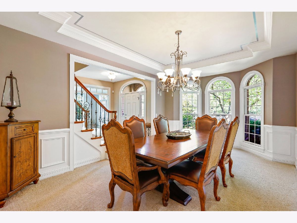
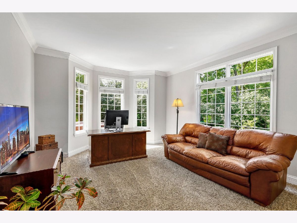
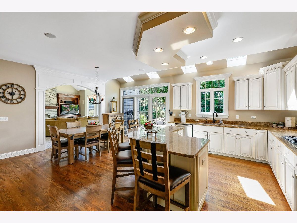
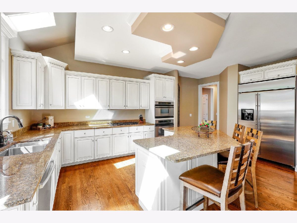
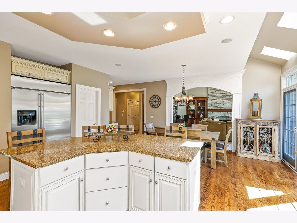
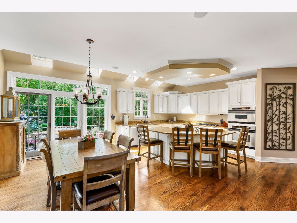
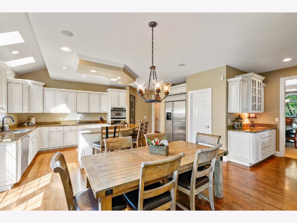
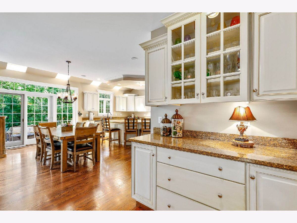
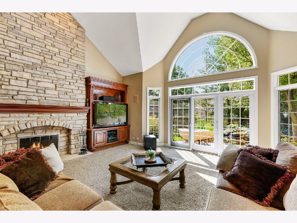
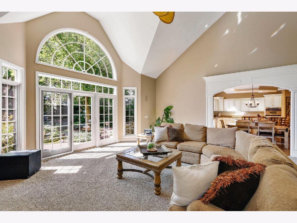
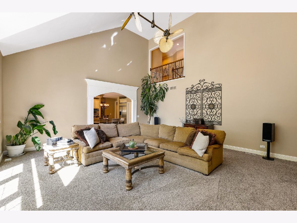
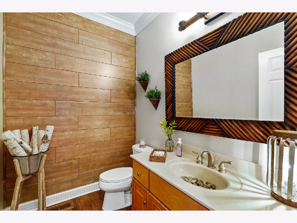
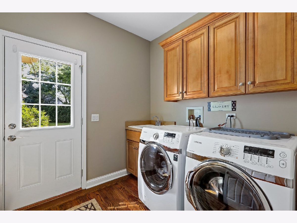
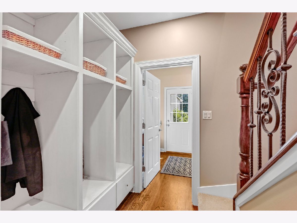
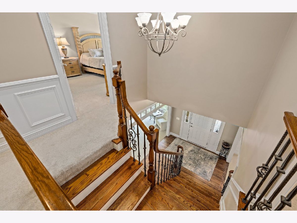
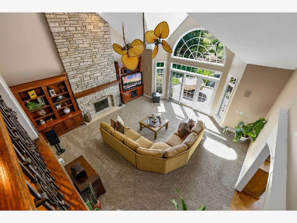
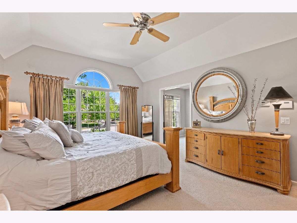
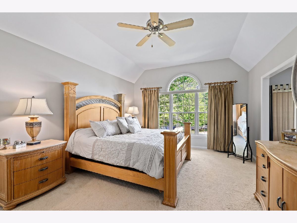
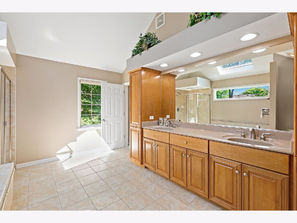
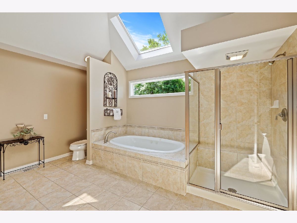
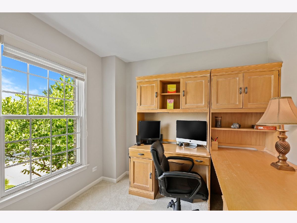
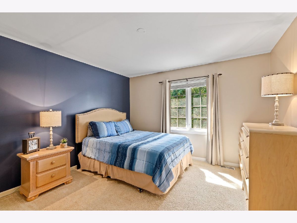
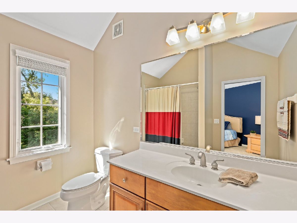
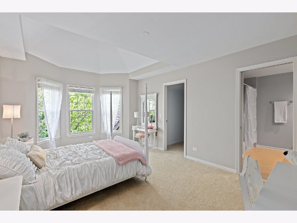
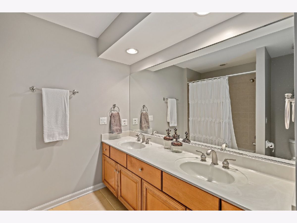
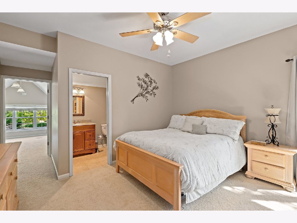
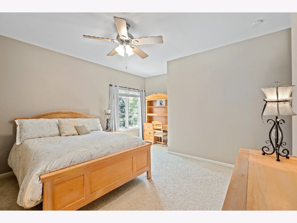
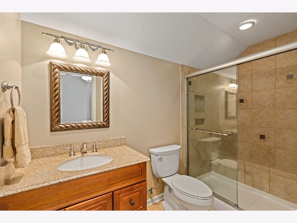
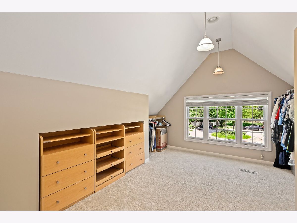
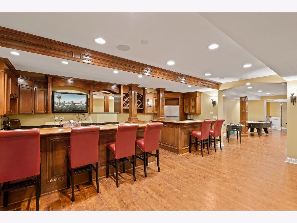
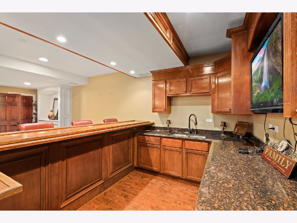
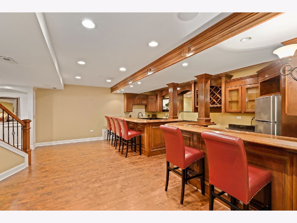
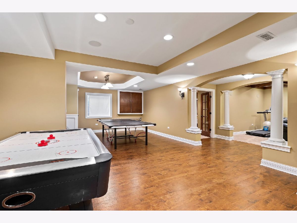
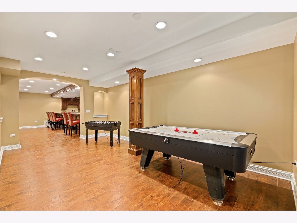
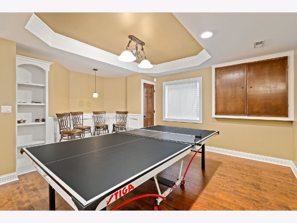
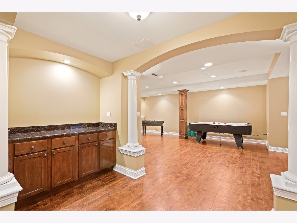
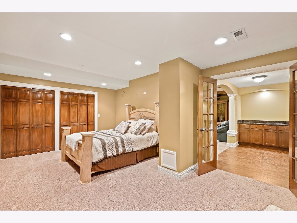
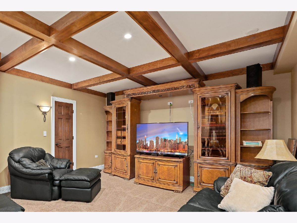
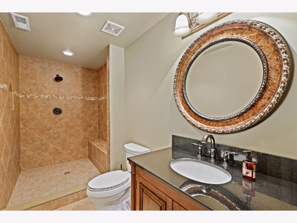
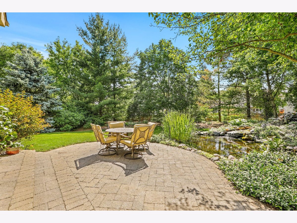
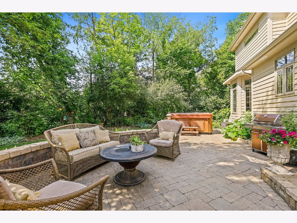
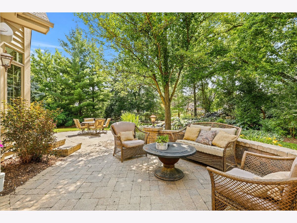
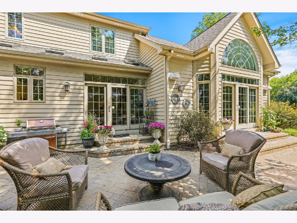
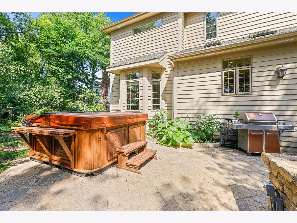
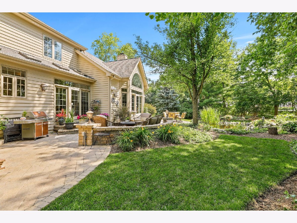
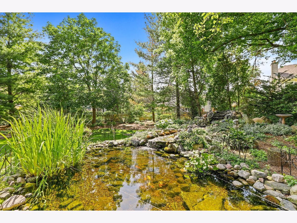
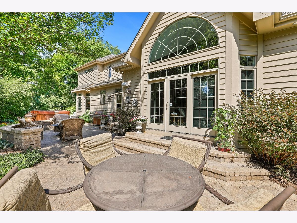
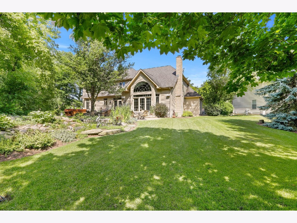
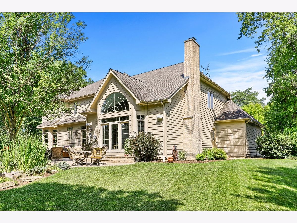
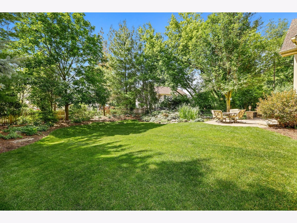
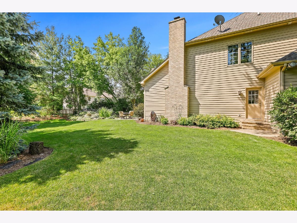
Room Specifics
Total Bedrooms: 5
Bedrooms Above Ground: 4
Bedrooms Below Ground: 1
Dimensions: —
Floor Type: Carpet
Dimensions: —
Floor Type: Carpet
Dimensions: —
Floor Type: Carpet
Dimensions: —
Floor Type: —
Full Bathrooms: 6
Bathroom Amenities: Whirlpool,Separate Shower,Double Sink,Soaking Tub
Bathroom in Basement: 1
Rooms: Bedroom 5,Office,Foyer,Breakfast Room,Family Room,Game Room,Tandem Room,Walk In Closet
Basement Description: Finished
Other Specifics
| 3 | |
| Concrete Perimeter | |
| Concrete | |
| Patio, Brick Paver Patio, Storms/Screens | |
| Landscaped,Mature Trees | |
| 52X147X59X134X139 | |
| — | |
| Full | |
| Vaulted/Cathedral Ceilings, Skylight(s), Bar-Wet, Hardwood Floors, In-Law Arrangement, First Floor Laundry, Second Floor Laundry | |
| Double Oven, Microwave, Dishwasher, High End Refrigerator, Disposal, Cooktop | |
| Not in DB | |
| Park, Lake, Sidewalks, Street Lights, Street Paved | |
| — | |
| — | |
| — |
Tax History
| Year | Property Taxes |
|---|---|
| 2020 | $14,275 |
Contact Agent
Nearby Similar Homes
Nearby Sold Comparables
Contact Agent
Listing Provided By
Redfin Corporation








