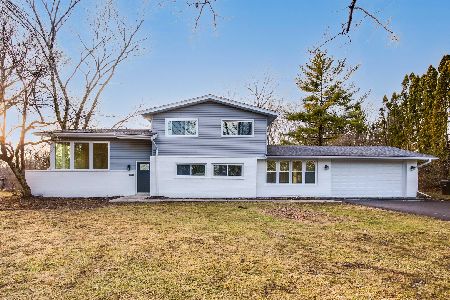1861 Haven Lane, Libertyville, Illinois 60048
$842,000
|
Sold
|
|
| Status: | Closed |
| Sqft: | 5,709 |
| Cost/Sqft: | $149 |
| Beds: | 5 |
| Baths: | 8 |
| Year Built: | 2003 |
| Property Taxes: | $29,295 |
| Days On Market: | 2401 |
| Lot Size: | 0,95 |
Description
Luxurious 6 bed, 6.2 bath executive estate-dream home in desirable Libertyville/Green Oaks/Woodhaven Estates.Spanning 5700 sf, residence is graced by soaring ceilings and wall-to-wall windows for gazing at all nature offers. Upon entry be awed by the grand foyer with sweeping staircase and Juliet balcony.The magnificent 2-story great room opens to fabulous chef's kitchen.Formal dining room perfect for entertaining/holiday gatherings.Inviting formal living room for friendly conversation.Main level master suite-a home of its own-a perfect retreat adjoining private deck to unwind with glass of wine.Lower level houses large rec area with wet bar adjacent to an impressive wine cellar.Bonus room can be used for exercise or movie theater.Private living area for guests/nanny.Upper level not only for sleeping but a loft for homework time or relaxing.Laundry/mud rooms with pet bath.Screened sunporch provides comfort on summer nights. Prof landscaping, 4 car garage.Award winning schools.
Property Specifics
| Single Family | |
| — | |
| — | |
| 2003 | |
| Full | |
| — | |
| No | |
| 0.95 |
| Lake | |
| — | |
| 250 / Annual | |
| None | |
| Public | |
| Public Sewer | |
| 10469030 | |
| 11111010080000 |
Nearby Schools
| NAME: | DISTRICT: | DISTANCE: | |
|---|---|---|---|
|
Grade School
Oak Grove Elementary School |
68 | — | |
|
Middle School
Oak Grove Elementary School |
68 | Not in DB | |
|
High School
Libertyville High School |
128 | Not in DB | |
Property History
| DATE: | EVENT: | PRICE: | SOURCE: |
|---|---|---|---|
| 7 Sep, 2018 | Sold | $825,000 | MRED MLS |
| 13 Aug, 2018 | Under contract | $849,900 | MRED MLS |
| — | Last price change | $879,900 | MRED MLS |
| 23 May, 2018 | Listed for sale | $899,900 | MRED MLS |
| 13 Sep, 2019 | Sold | $842,000 | MRED MLS |
| 9 Aug, 2019 | Under contract | $849,900 | MRED MLS |
| 31 Jul, 2019 | Listed for sale | $849,900 | MRED MLS |
Room Specifics
Total Bedrooms: 6
Bedrooms Above Ground: 5
Bedrooms Below Ground: 1
Dimensions: —
Floor Type: Hardwood
Dimensions: —
Floor Type: Hardwood
Dimensions: —
Floor Type: Hardwood
Dimensions: —
Floor Type: —
Dimensions: —
Floor Type: —
Full Bathrooms: 8
Bathroom Amenities: Whirlpool,Separate Shower,Double Sink,Bidet,Full Body Spray Shower
Bathroom in Basement: 1
Rooms: Bedroom 5,Bedroom 6,Exercise Room,Foyer,Loft,Media Room,Mud Room,Office,Recreation Room
Basement Description: Finished
Other Specifics
| 4 | |
| Concrete Perimeter | |
| Asphalt,Circular | |
| Balcony, Patio, Porch Screened, Storms/Screens | |
| — | |
| 58X58X200X205X56X250 | |
| — | |
| Full | |
| Vaulted/Cathedral Ceilings, Skylight(s), Hardwood Floors, First Floor Bedroom, In-Law Arrangement, First Floor Full Bath | |
| Double Oven, Microwave, Dishwasher, High End Refrigerator, Washer, Dryer, Disposal, Stainless Steel Appliance(s) | |
| Not in DB | |
| Street Paved | |
| — | |
| — | |
| Wood Burning, Gas Starter |
Tax History
| Year | Property Taxes |
|---|---|
| 2018 | $27,905 |
| 2019 | $29,295 |
Contact Agent
Nearby Sold Comparables
Contact Agent
Listing Provided By
Berkshire Hathaway HomeServices KoenigRubloff







