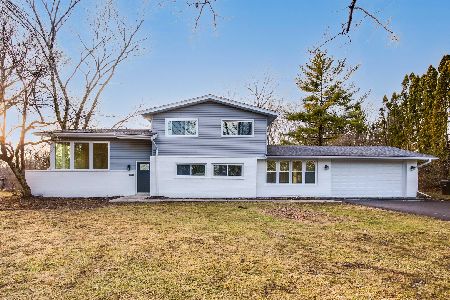1861 Haven Lane, Libertyville, Illinois 60048
$825,000
|
Sold
|
|
| Status: | Closed |
| Sqft: | 5,709 |
| Cost/Sqft: | $149 |
| Beds: | 5 |
| Baths: | 8 |
| Year Built: | 2003 |
| Property Taxes: | $27,905 |
| Days On Market: | 2835 |
| Lot Size: | 0,95 |
Description
This move-in ready home is looking for the next family! Located in the Wood Haven Estates subdivision this home has 5+ bedrooms & 6.2 bathrooms. Top of the line SS appliances in the kitchen which features a separate eating area, two islands, granite counters, a steamer system and loads of custom cabinetry. The master suite includes its own private balcony and a spa-like master bathroom with custom shower and tub. The first floor has a private library, 2 mud rooms, an in-law suite, separate living and dining room areas. The family room has a floor to ceiling fireplace & windows to enjoy the wooded backyard. Each of the bedrooms on the second level has an en-suite bathroom. There is a separate loft area for additional entertaining space on the upper level. The finished basement includes a custom bar area, private exercise room, Media room, wine cellar and two finished rooms. This one won't last long!
Property Specifics
| Single Family | |
| — | |
| — | |
| 2003 | |
| Full | |
| — | |
| No | |
| 0.95 |
| Lake | |
| — | |
| 250 / Annual | |
| None | |
| Public | |
| Public Sewer | |
| 09960155 | |
| 11111010080000 |
Nearby Schools
| NAME: | DISTRICT: | DISTANCE: | |
|---|---|---|---|
|
Grade School
Oak Grove Elementary School |
68 | — | |
|
Middle School
Oak Grove Elementary School |
68 | Not in DB | |
|
High School
Libertyville High School |
128 | Not in DB | |
Property History
| DATE: | EVENT: | PRICE: | SOURCE: |
|---|---|---|---|
| 7 Sep, 2018 | Sold | $825,000 | MRED MLS |
| 13 Aug, 2018 | Under contract | $849,900 | MRED MLS |
| — | Last price change | $879,900 | MRED MLS |
| 23 May, 2018 | Listed for sale | $899,900 | MRED MLS |
| 13 Sep, 2019 | Sold | $842,000 | MRED MLS |
| 9 Aug, 2019 | Under contract | $849,900 | MRED MLS |
| 31 Jul, 2019 | Listed for sale | $849,900 | MRED MLS |
Room Specifics
Total Bedrooms: 6
Bedrooms Above Ground: 5
Bedrooms Below Ground: 1
Dimensions: —
Floor Type: Hardwood
Dimensions: —
Floor Type: Hardwood
Dimensions: —
Floor Type: Hardwood
Dimensions: —
Floor Type: —
Dimensions: —
Floor Type: —
Full Bathrooms: 8
Bathroom Amenities: Whirlpool,Separate Shower,Double Sink,Bidet,Full Body Spray Shower
Bathroom in Basement: 1
Rooms: Bedroom 5,Bedroom 6,Exercise Room,Foyer,Loft,Media Room,Mud Room,Office,Recreation Room
Basement Description: Finished
Other Specifics
| 4 | |
| — | |
| Asphalt,Circular | |
| Patio, Porch Screened, Storms/Screens | |
| — | |
| 58X58X200X205X56X250 | |
| — | |
| Full | |
| Vaulted/Cathedral Ceilings, Skylight(s), Hardwood Floors, First Floor Bedroom, In-Law Arrangement, First Floor Full Bath | |
| Double Oven, Microwave, Dishwasher, High End Refrigerator, Washer, Dryer, Disposal, Stainless Steel Appliance(s) | |
| Not in DB | |
| Street Paved | |
| — | |
| — | |
| Wood Burning, Gas Starter |
Tax History
| Year | Property Taxes |
|---|---|
| 2018 | $27,905 |
| 2019 | $29,295 |
Contact Agent
Nearby Sold Comparables
Contact Agent
Listing Provided By
Kurman Realty Group







