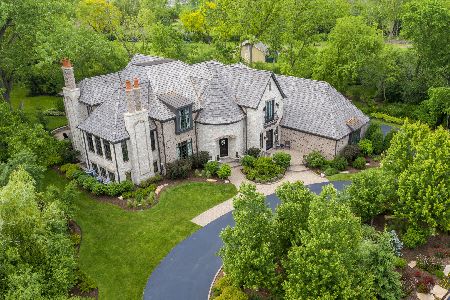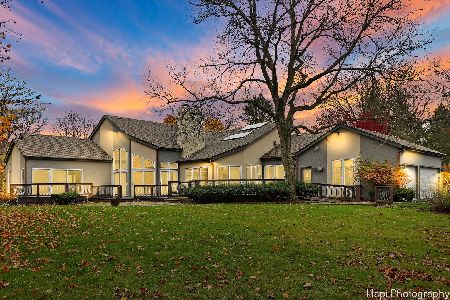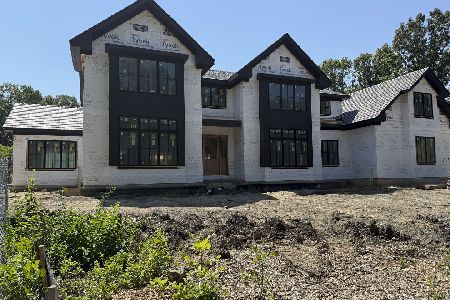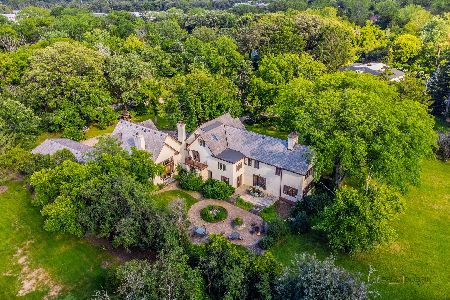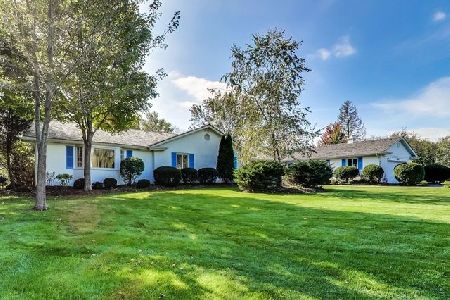2500 Telegraph Road, Bannockburn, Illinois 60015
$3,550,000
|
Sold
|
|
| Status: | Closed |
| Sqft: | 5,500 |
| Cost/Sqft: | $727 |
| Beds: | 5 |
| Baths: | 8 |
| Year Built: | 2010 |
| Property Taxes: | $44,541 |
| Days On Market: | 1869 |
| Lot Size: | 5,43 |
Description
Luxurious, inviting, private and serene. Just a few of the many words that describe this 5 bedroom/6.2 bath newer construction modern ranch oasis by notable and award-winning architect Dirk Denison. The home is situated on 5.5 acres of exquisite landscaping and prairie, custom designed by the highly acclaimed landscape designer Scott Byron, and built by the greatly respected Altounian Builders - one of Chicago's premier home builders known for meticulous craftsmanship and attention to detail. Denison and the homeowner's visions came to life by creating ways for the architecture and landscape to interact. The house features a strong geometric roof and interior ceiling design; and floor to ceiling windows for maximum views. Upon entering the foyer, the visitor is greeted by natural light and sprawling views of the home and gorgeous prairie and landscaping in every direction. Notice the exterior materials of the home that are used throughout the interior, a detail for which Denison is known. The great room, which also encompasses the dining area and den with gas fireplace, is perfectly situated for large family gatherings and includes spectacular views. The home features two primary bedroom suites, each with their own magnificent and tailored exterior gardens. The first includes a generous bathroom, boutique-like dressing room and a spacious four seasons sunroom. The second bedroom includes a full office with custom built-ins and stone top credenza and a large bathroom. A comfortable sitting room joins the two primary bedrooms. There are also three spacious and highly designed bedrooms, all with in-suites. The chef's kitchen is ideal for entertaining, with a large center island and an office area. The indoor spa room is the perfect place to unwind in a large hot tub. There is a main floor laundry area and a built-out mudroom. The lower level includes a rec room, half bath, and an exercise room, in addition to an abundance of storage areas. Two separate garages are on the side of the home: one for two cars, and the other for 2 1/2 cars. Crestron system, via panels throughout the house and mobile phone access, for controlling HVAC, lighting, shades/blinds, spa, audio/video, front gates, fireplace, and security. The prairie has a path built into the rolling hills for walks or leisurely ATV drives. Combining the best features of estate and suburban living, the Village of Bannockburn is one of the most beautiful and warmest communities. Be prepared to feel like you are on vacation in the North Shore of Chicago. Note: Renderings for a Pool and Pool House are available and featured at the end of the photos.
Property Specifics
| Single Family | |
| — | |
| Ranch | |
| 2010 | |
| Full,Walkout | |
| — | |
| No | |
| 5.43 |
| Lake | |
| — | |
| 0 / Not Applicable | |
| None | |
| Public | |
| Public Sewer | |
| 10939892 | |
| 16184000230000 |
Property History
| DATE: | EVENT: | PRICE: | SOURCE: |
|---|---|---|---|
| 28 Sep, 2007 | Sold | $1,300,000 | MRED MLS |
| 8 Sep, 2007 | Under contract | $1,200,000 | MRED MLS |
| 15 Aug, 2007 | Listed for sale | $1,200,000 | MRED MLS |
| 3 May, 2021 | Sold | $3,550,000 | MRED MLS |
| 18 Mar, 2021 | Under contract | $3,999,999 | MRED MLS |
| — | Last price change | $4,499,000 | MRED MLS |
| 12 Jan, 2021 | Listed for sale | $4,499,000 | MRED MLS |
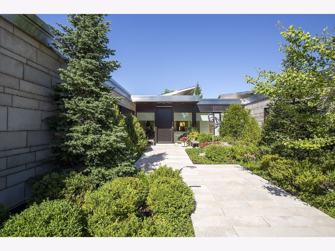
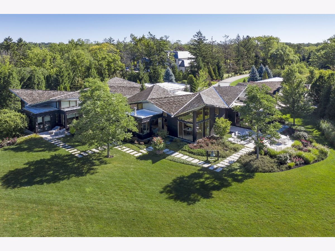
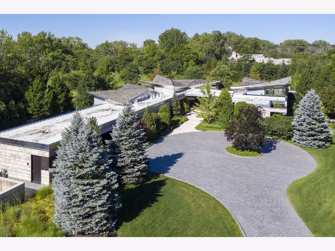
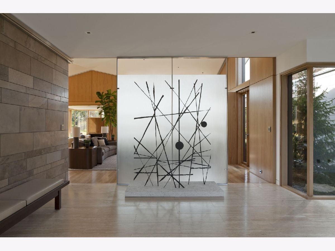
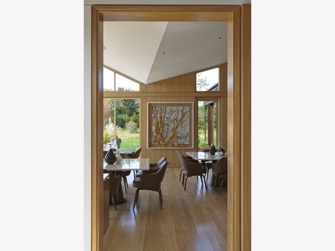
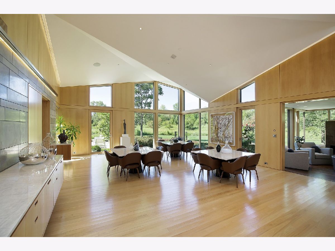
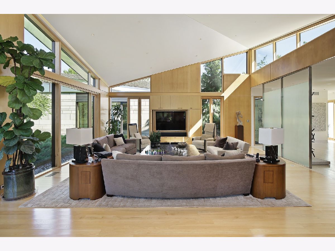
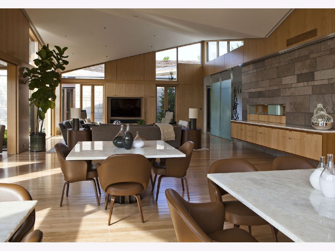
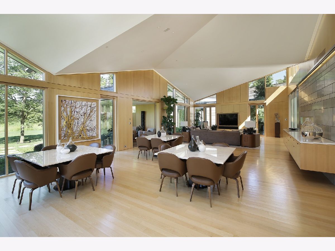
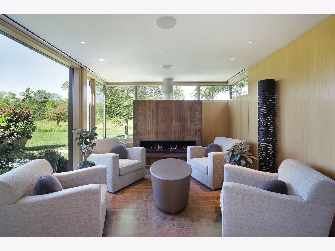
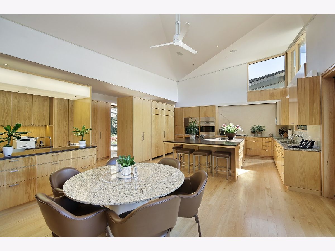
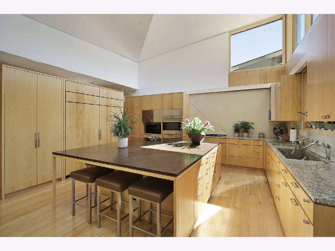
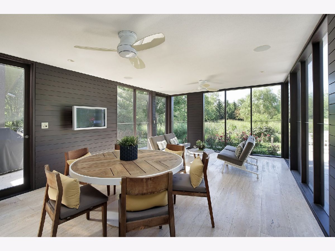
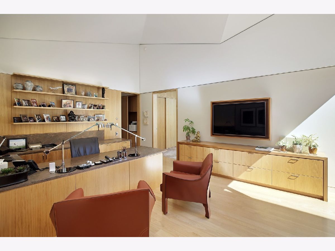
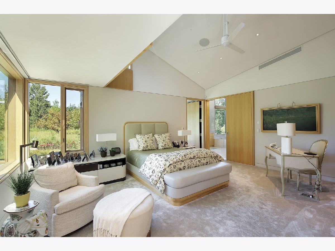
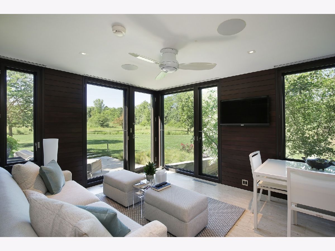
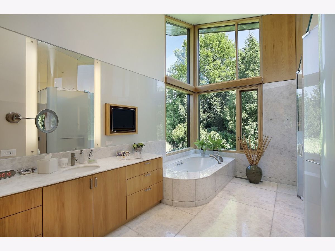
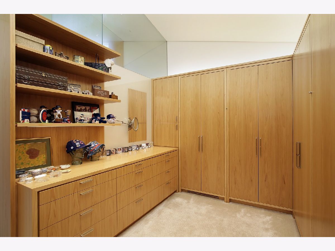
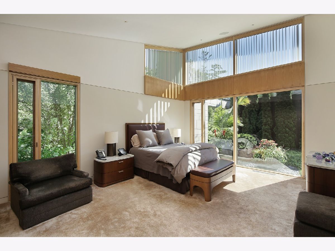
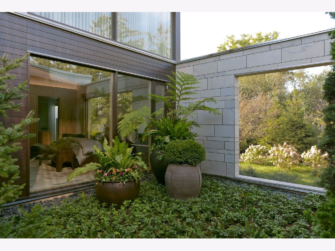
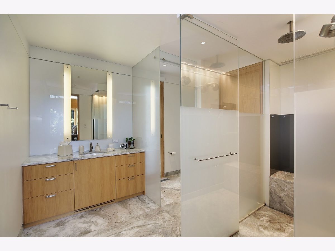
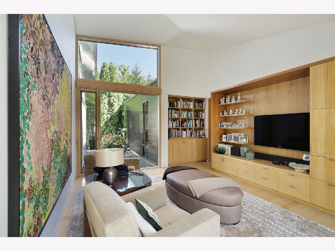
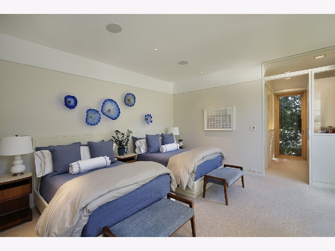
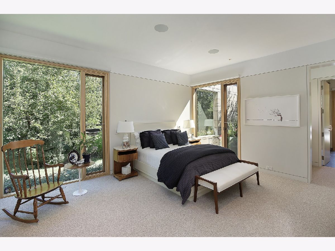
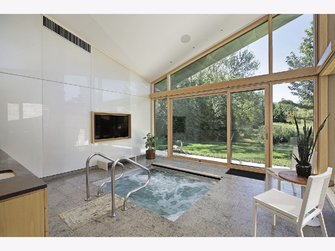
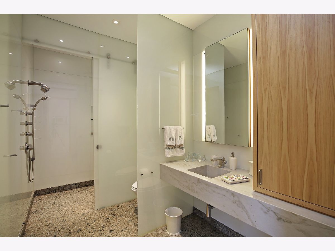
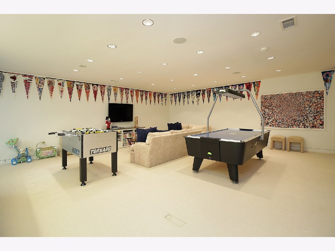
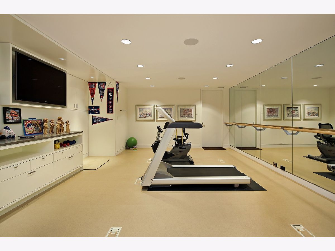
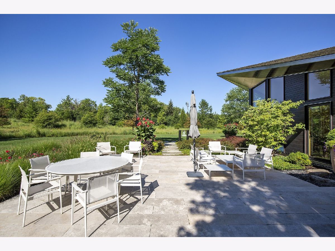
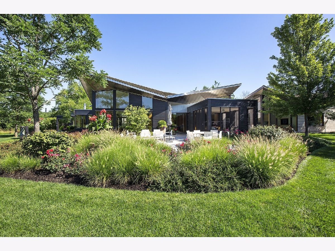
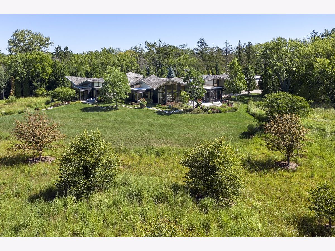
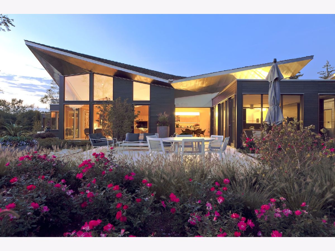
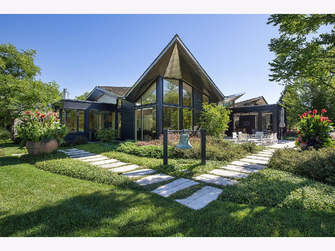
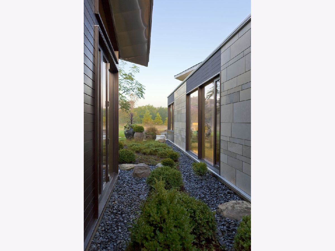
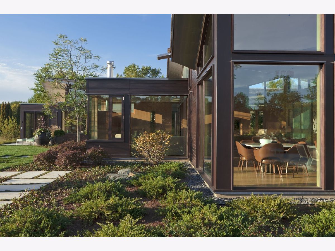
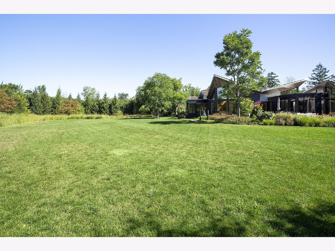
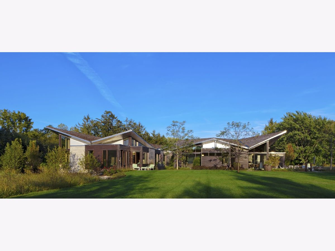
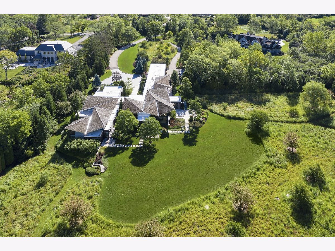
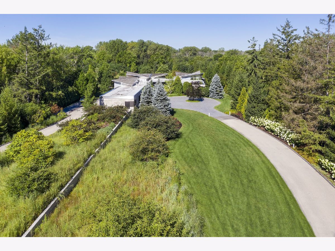
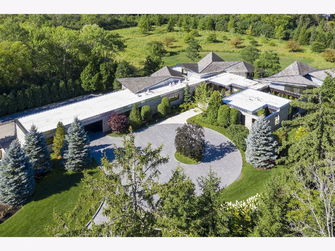
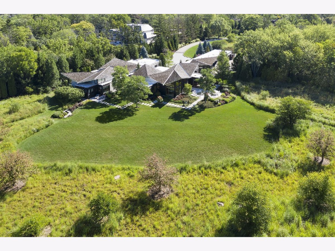
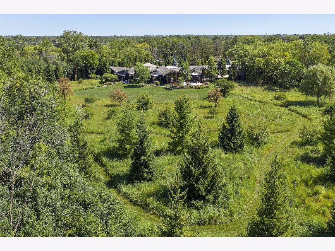
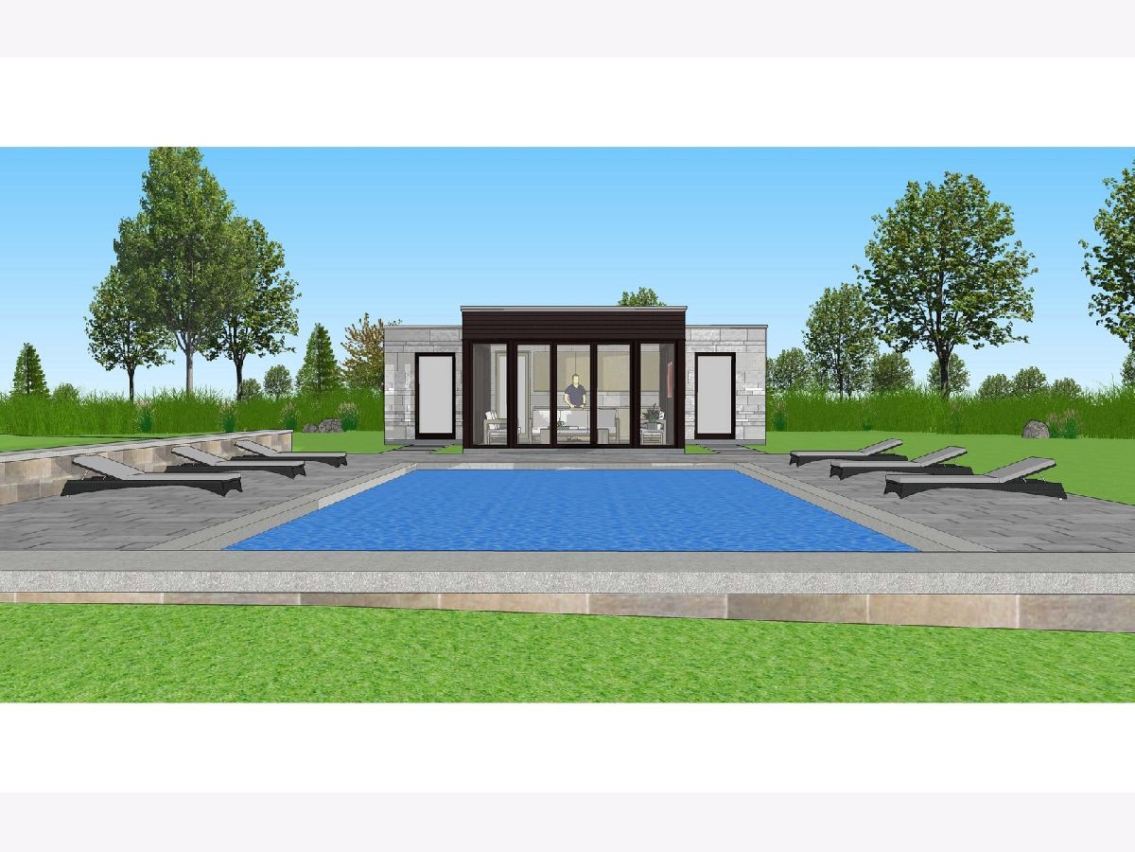
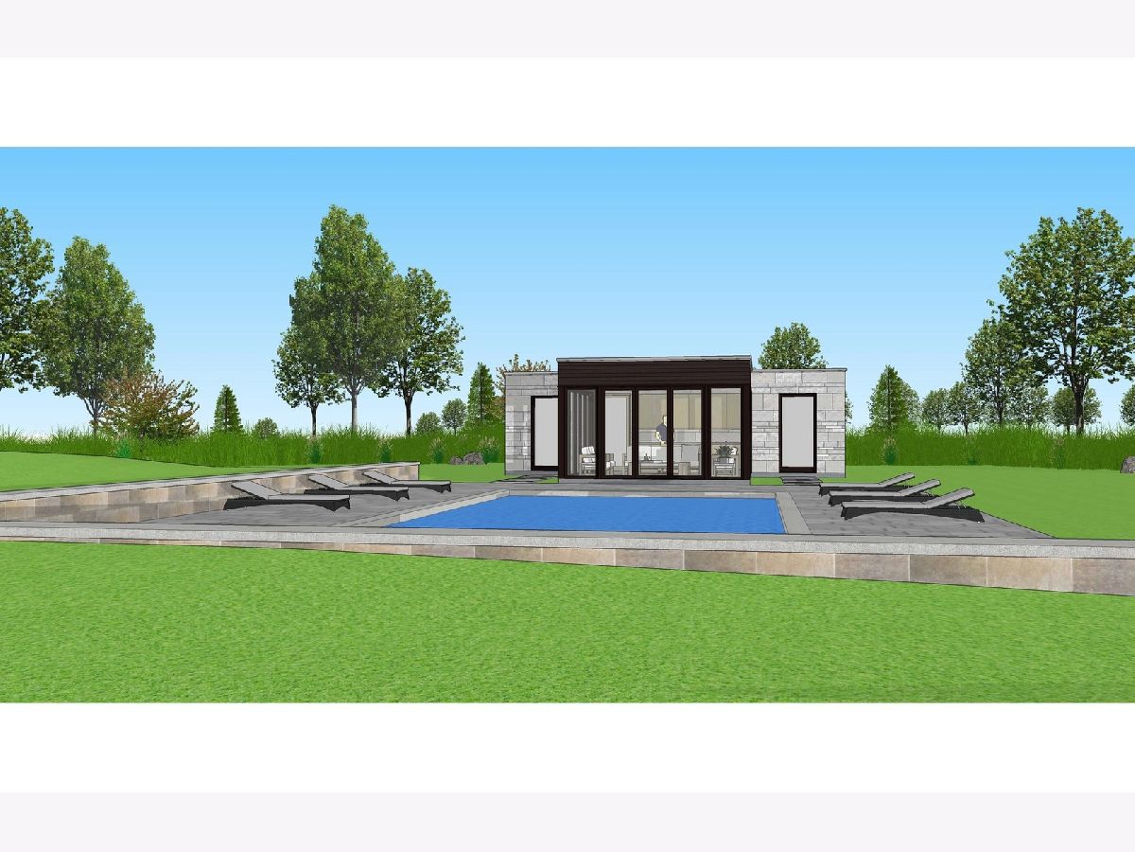
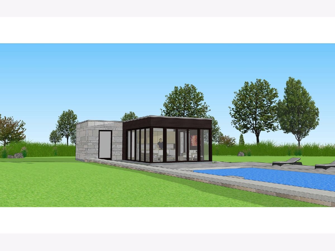
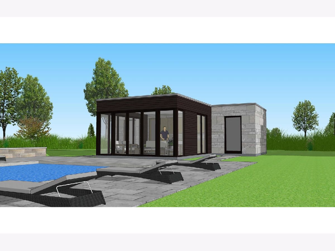
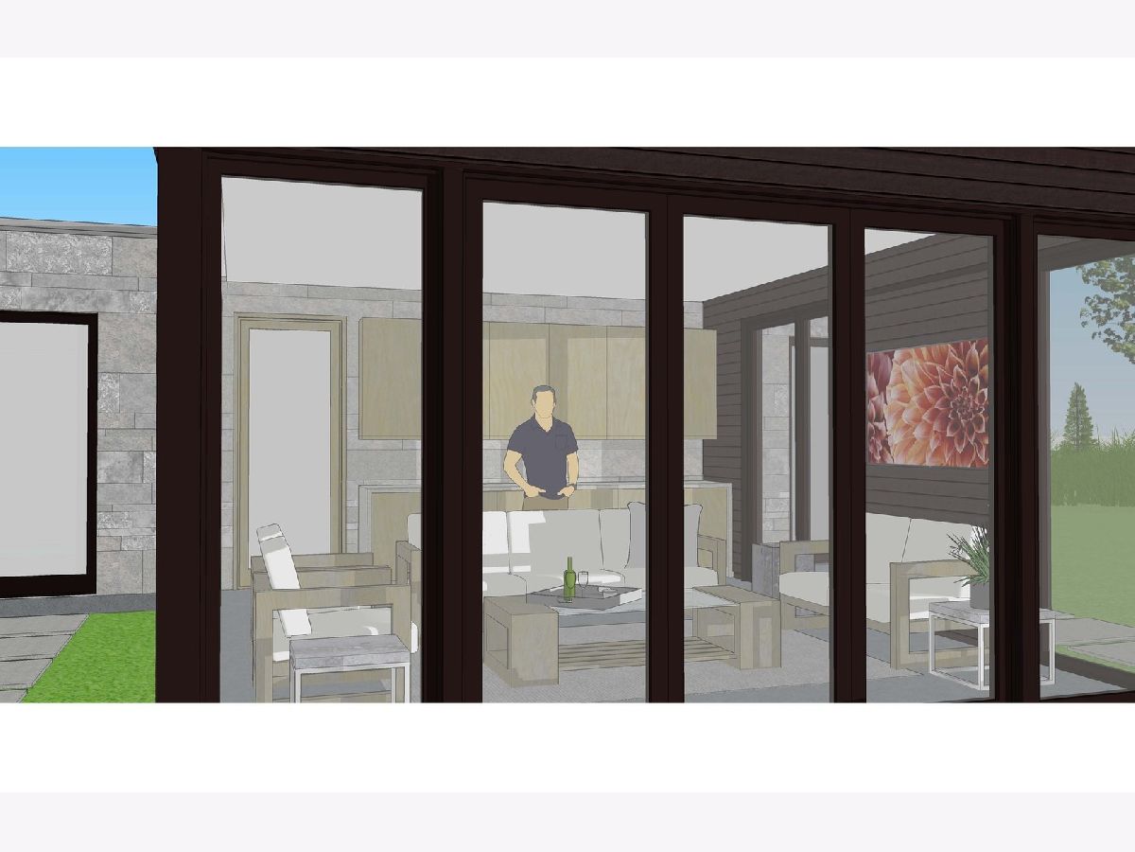
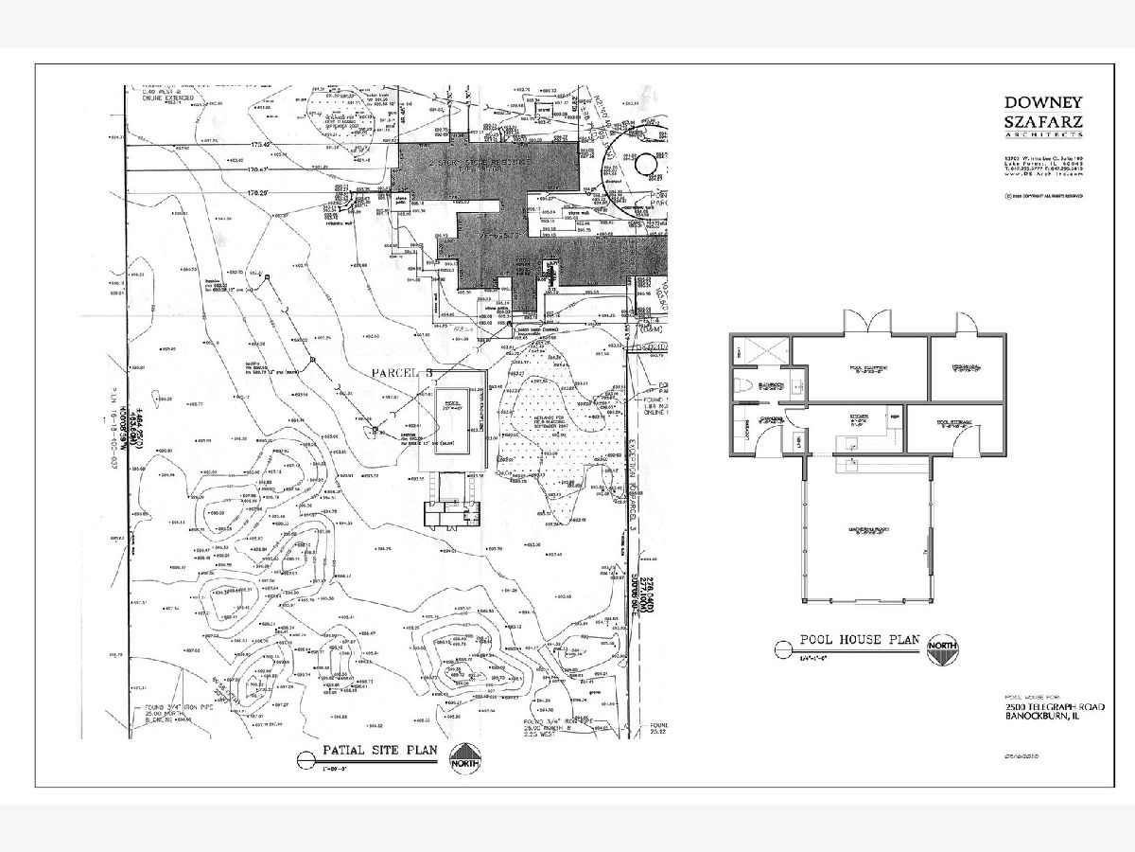
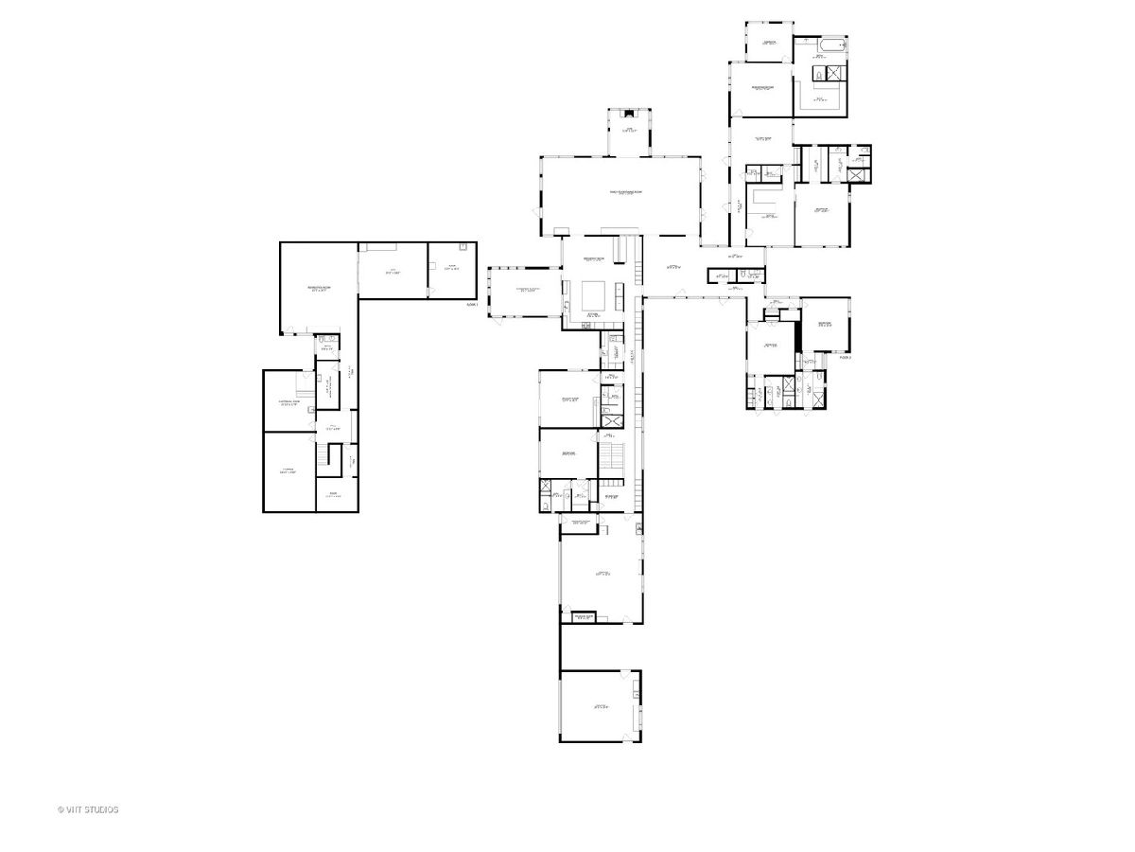
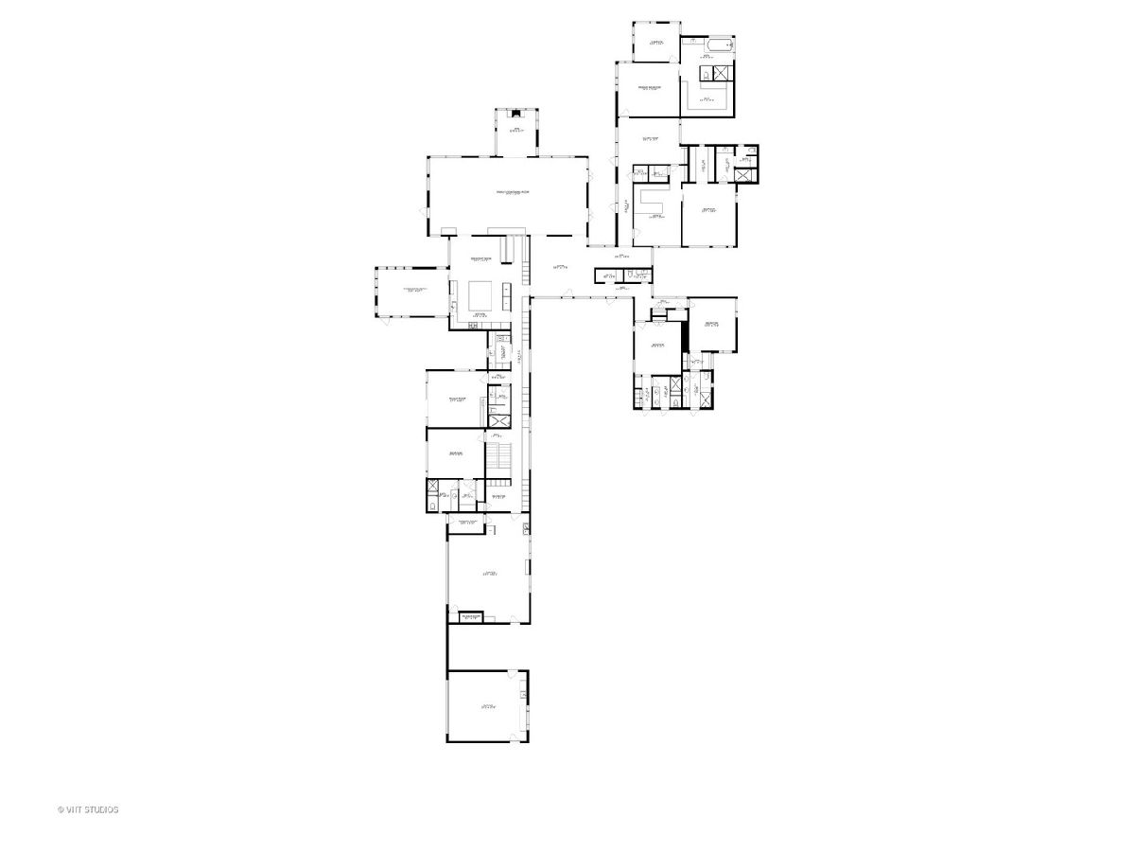
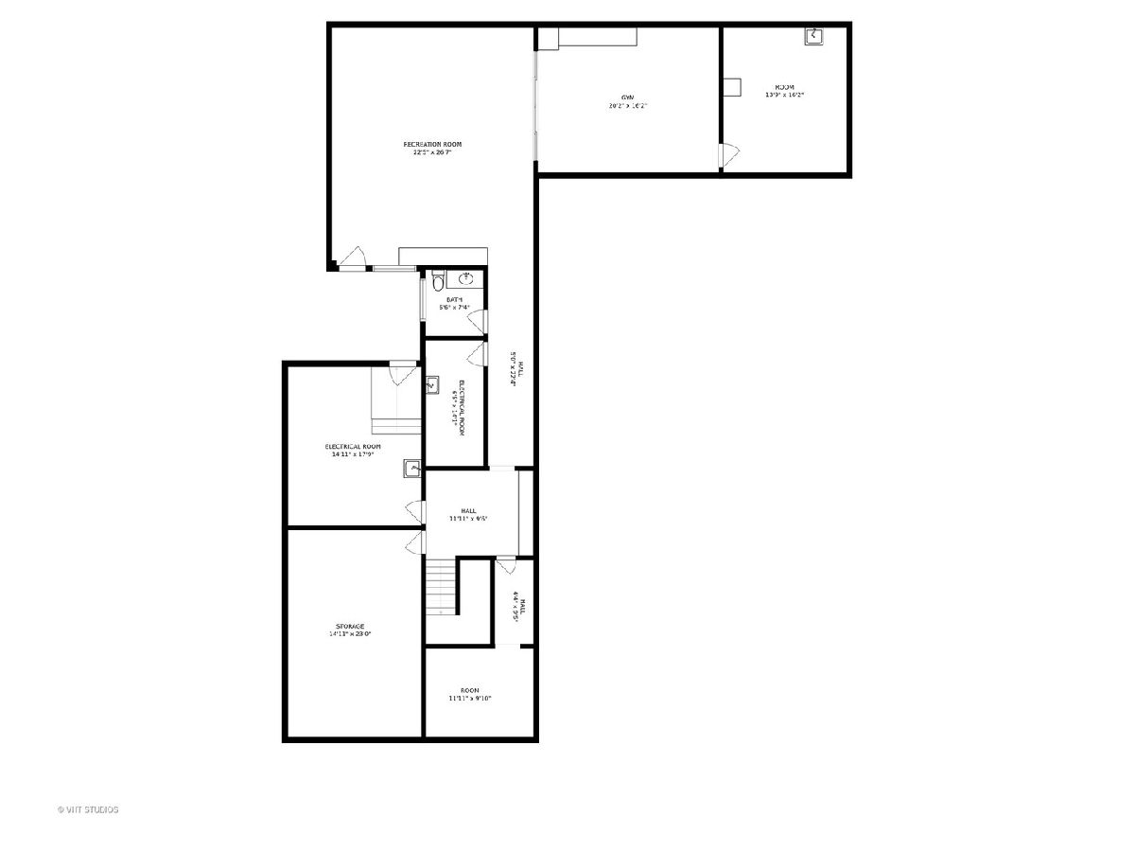
Room Specifics
Total Bedrooms: 5
Bedrooms Above Ground: 5
Bedrooms Below Ground: 0
Dimensions: —
Floor Type: Carpet
Dimensions: —
Floor Type: Carpet
Dimensions: —
Floor Type: Carpet
Dimensions: —
Floor Type: —
Full Bathrooms: 8
Bathroom Amenities: Separate Shower,Full Body Spray Shower
Bathroom in Basement: 1
Rooms: Heated Sun Room,Office,Bedroom 5,Breakfast Room,Den,Recreation Room,Sitting Room,Other Room,Exercise Room,Foyer
Basement Description: Finished
Other Specifics
| 4.5 | |
| — | |
| Asphalt,Brick | |
| Patio, Screened Patio | |
| Fenced Yard,Mature Trees,Outdoor Lighting | |
| 300X727.4 | |
| — | |
| Full | |
| Vaulted/Cathedral Ceilings, Hot Tub, Hardwood Floors, Heated Floors, First Floor Bedroom, First Floor Laundry, First Floor Full Bath, Built-in Features, Walk-In Closet(s), Open Floorplan, Special Millwork | |
| Double Oven, Microwave, Dishwasher, High End Refrigerator, Freezer, Washer, Dryer, Disposal, Wine Refrigerator, Cooktop, Built-In Oven, Range Hood, Other | |
| Not in DB | |
| — | |
| — | |
| — | |
| Electric, Gas Starter |
Tax History
| Year | Property Taxes |
|---|---|
| 2007 | $26,888 |
| 2021 | $44,541 |
Contact Agent
Nearby Similar Homes
Nearby Sold Comparables
Contact Agent
Listing Provided By
@properties

