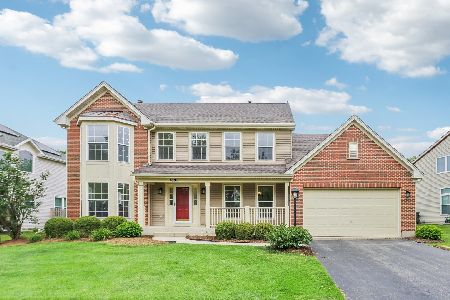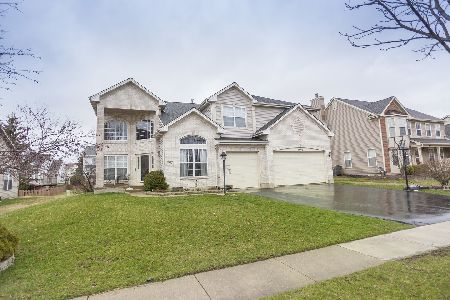1881 Highmeadow Lane, Algonquin, Illinois 60102
$322,000
|
Sold
|
|
| Status: | Closed |
| Sqft: | 3,170 |
| Cost/Sqft: | $106 |
| Beds: | 4 |
| Baths: | 4 |
| Year Built: | 1999 |
| Property Taxes: | $9,164 |
| Days On Market: | 3459 |
| Lot Size: | 0,23 |
Description
GORGEOUS MUST SEE HOME with Fabulous Floorplan - One of a Kind in the Subdivision! 4 BDRMS, 3 1/2 BATHS plus LOFT with 3 Full Baths on 2nd Floor! Grand 2 Story Entry with Spacious Open Floorplan & Convenient Split Stairs! Bright & Open Kitchen w/ Brand New Sept '16 Stn Stl Appliances, Island/ Breakfast Bar & Quality Cabinetry! Open to Huge Fam Rm w/ Fireplc & Spacious Eating Area. Elegant Formal Liv Rm - Could be Ofc - & Entertainers Dining Rm! Gleaming Hardwood on Nearly All Main Flr! Huge Vaulted MBR w/ Sit Rm, Luxury Bath w/ His & Hers Sinks, Huge Soaking Tub & Sep Shower. Spacious Bedrms w/ Vltd Ceilings/ Large Closets. Open Loft on 2nd Flr Offers Great Flexible Space! Seller Offers Carpet Credit - Choose Your Fav! OPEN FINISHED BASEMENT Offers Plenty of Room for Family & Entertaining! Professionally Landscaped Yard w/ Brick Patio & Playset. Are You Coming Now? Impeccable & Ready for You! This Won't Last! WELCOME HOME!
Property Specifics
| Single Family | |
| — | |
| Other | |
| 1999 | |
| Full | |
| CENTURY | |
| No | |
| 0.23 |
| Kane | |
| Willoughby Farms Estates | |
| 425 / Annual | |
| Other | |
| Public | |
| Public Sewer | |
| 09337435 | |
| 0308203004 |
Nearby Schools
| NAME: | DISTRICT: | DISTANCE: | |
|---|---|---|---|
|
Grade School
Westfield Community School |
300 | — | |
|
Middle School
Westfield Community School |
300 | Not in DB | |
|
High School
H D Jacobs High School |
300 | Not in DB | |
Property History
| DATE: | EVENT: | PRICE: | SOURCE: |
|---|---|---|---|
| 20 Dec, 2016 | Sold | $322,000 | MRED MLS |
| 10 Nov, 2016 | Under contract | $334,900 | MRED MLS |
| — | Last price change | $339,000 | MRED MLS |
| 8 Sep, 2016 | Listed for sale | $339,000 | MRED MLS |
Room Specifics
Total Bedrooms: 4
Bedrooms Above Ground: 4
Bedrooms Below Ground: 0
Dimensions: —
Floor Type: Carpet
Dimensions: —
Floor Type: Carpet
Dimensions: —
Floor Type: Carpet
Full Bathrooms: 4
Bathroom Amenities: Separate Shower,Double Sink,Soaking Tub
Bathroom in Basement: 0
Rooms: Loft,Recreation Room,Game Room,Foyer,Sitting Room
Basement Description: Finished
Other Specifics
| 3 | |
| Concrete Perimeter | |
| Asphalt | |
| Patio, Brick Paver Patio, Storms/Screens | |
| Landscaped | |
| 63 X 125 X 82 X 123 | |
| Unfinished | |
| Full | |
| Vaulted/Cathedral Ceilings, Hardwood Floors, First Floor Laundry | |
| Range, Microwave, Dishwasher, Refrigerator, Washer, Dryer, Disposal, Stainless Steel Appliance(s) | |
| Not in DB | |
| Sidewalks, Street Lights, Street Paved | |
| — | |
| — | |
| Attached Fireplace Doors/Screen, Gas Starter |
Tax History
| Year | Property Taxes |
|---|---|
| 2016 | $9,164 |
Contact Agent
Nearby Similar Homes
Nearby Sold Comparables
Contact Agent
Listing Provided By
Berkshire Hathaway HomeServices KoenigRubloff











