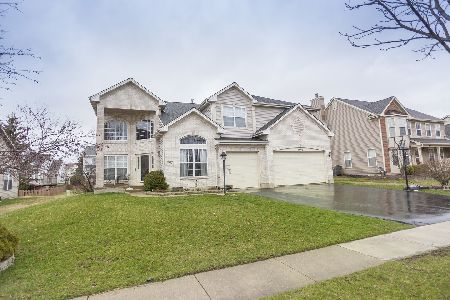1890 Cooper Lane, Algonquin, Illinois 60102
$445,000
|
Sold
|
|
| Status: | Closed |
| Sqft: | 2,467 |
| Cost/Sqft: | $178 |
| Beds: | 4 |
| Baths: | 3 |
| Year Built: | 1999 |
| Property Taxes: | $8,948 |
| Days On Market: | 632 |
| Lot Size: | 0,00 |
Description
Wonderful home with plenty of natural light, is located on a premium lot in sought-after Willoughby Farms Estates subdivision. Situated across the street from a playground and natural park setting, you'll often receive visits from wildlife and various birds. Inside, first floor features formal dining and living room areas leading to good sized kitchen (on new flooring) with coffee bar and breakfast nook with an adjacent office. Upstairs features 4 generously sized bedrooms, including a large primary suite with walk in closet and bathroom with standing shower and separate jetted tub. Basement is finished as a rec room, laundry room, with an additional bedroom. Enjoy the rest of summer on the brick patio and large lot! Well-located close to abundant shopping, restaurants, downtown center, and minutes to I-90, Longmeadow Pkwy and Randall Road. Original owner has record of all the updates throughout the home (ask us anything!), but here are the highlights: 2024 - Flooring, Light Fixtures, Storm Door; 2021 - Roof. Seller Prefers Title Forward for Title.
Property Specifics
| Single Family | |
| — | |
| — | |
| 1999 | |
| — | |
| — | |
| No | |
| — |
| Kane | |
| Willoughby Farms Estates | |
| 48 / Monthly | |
| — | |
| — | |
| — | |
| 12034228 | |
| 0308203013 |
Nearby Schools
| NAME: | DISTRICT: | DISTANCE: | |
|---|---|---|---|
|
Grade School
Westfield Community School |
300 | — | |
|
Middle School
Dundee Middle School |
300 | Not in DB | |
|
High School
H D Jacobs High School |
300 | Not in DB | |
Property History
| DATE: | EVENT: | PRICE: | SOURCE: |
|---|---|---|---|
| 29 Jul, 2024 | Sold | $445,000 | MRED MLS |
| 10 Jun, 2024 | Under contract | $439,000 | MRED MLS |
| 5 Jun, 2024 | Listed for sale | $439,000 | MRED MLS |
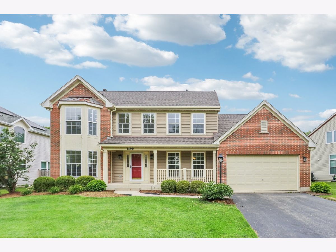
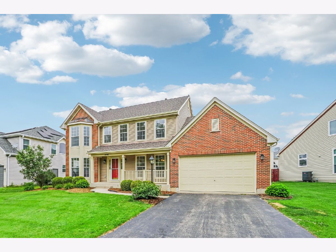
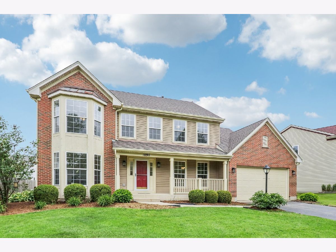
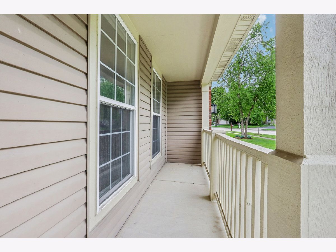
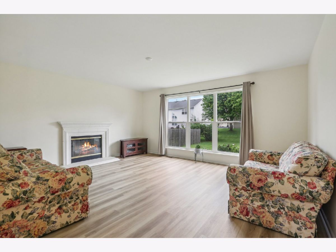
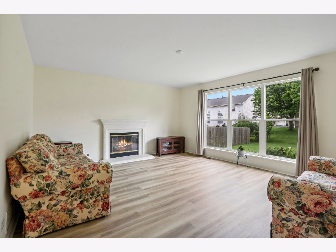
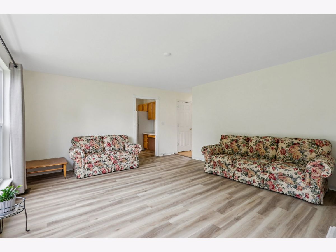
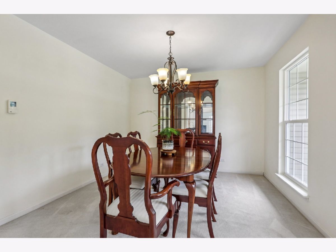
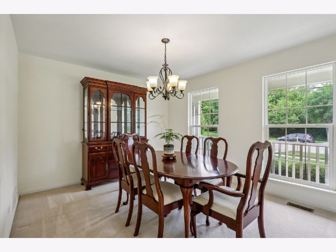
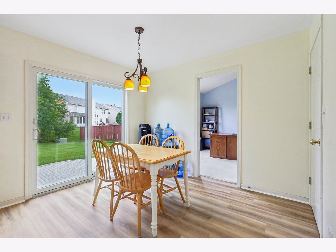
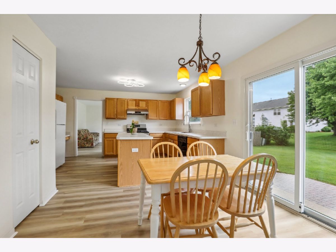
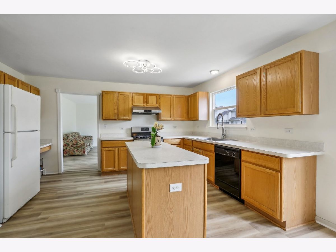
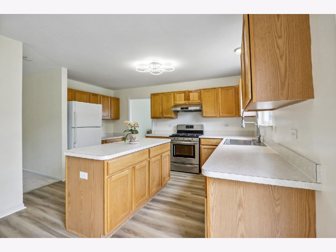
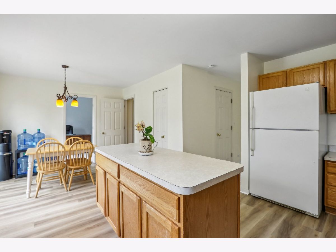
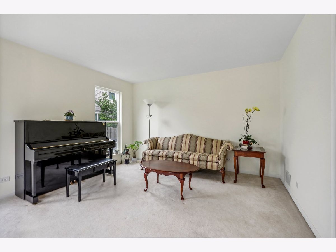
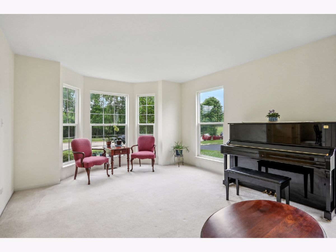
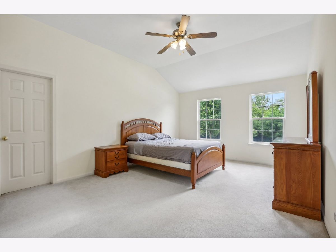
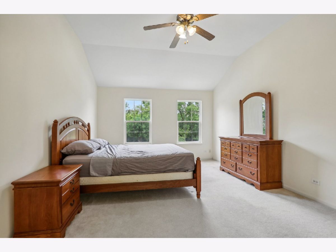
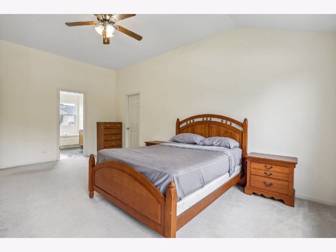
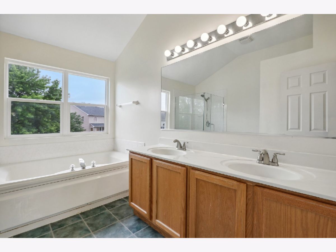
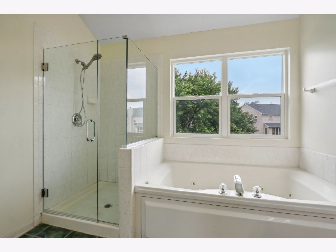
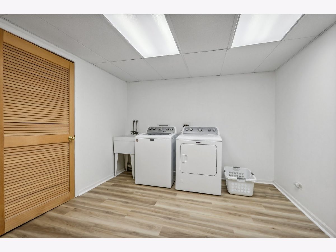
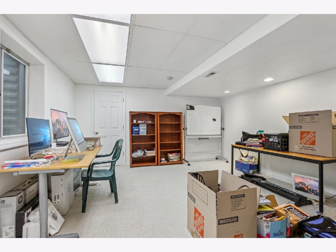
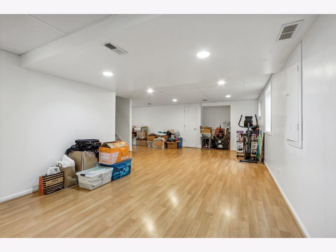
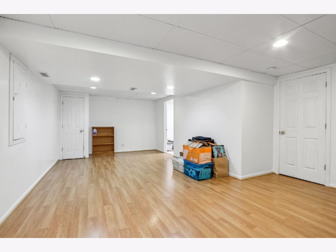
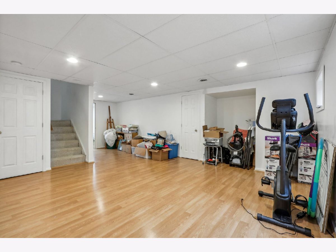
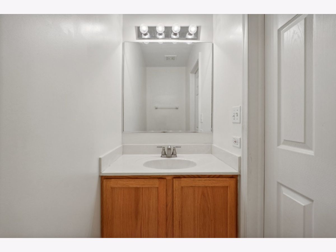
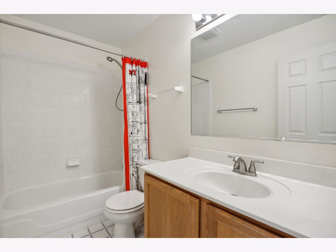
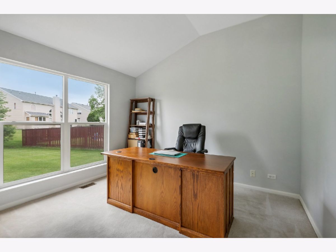
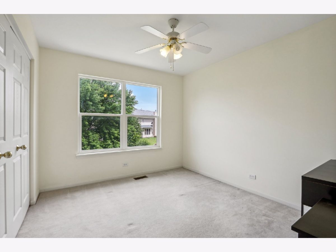
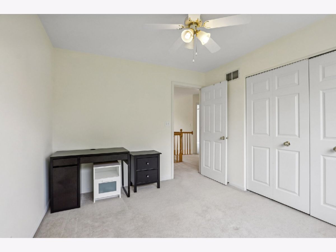
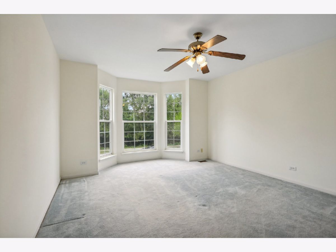
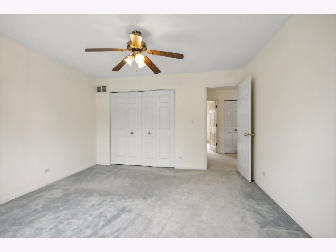
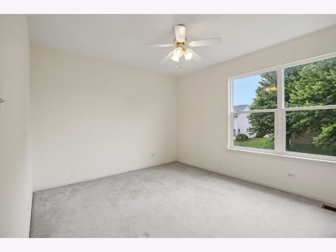
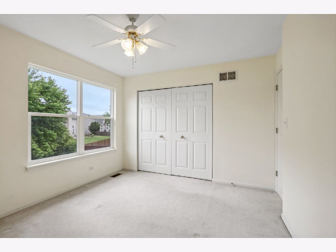
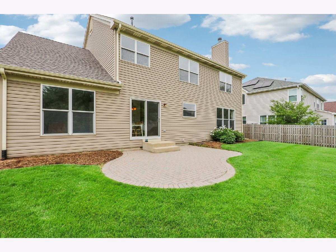
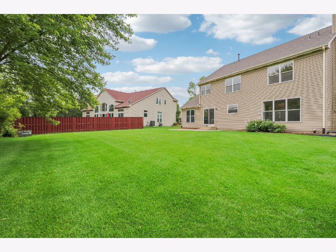
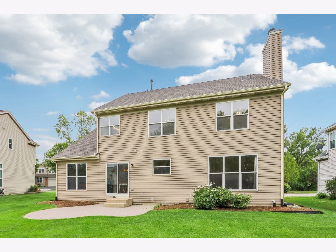
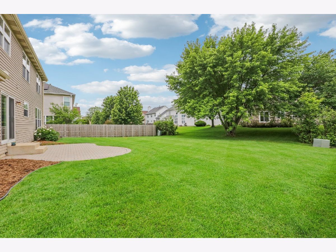
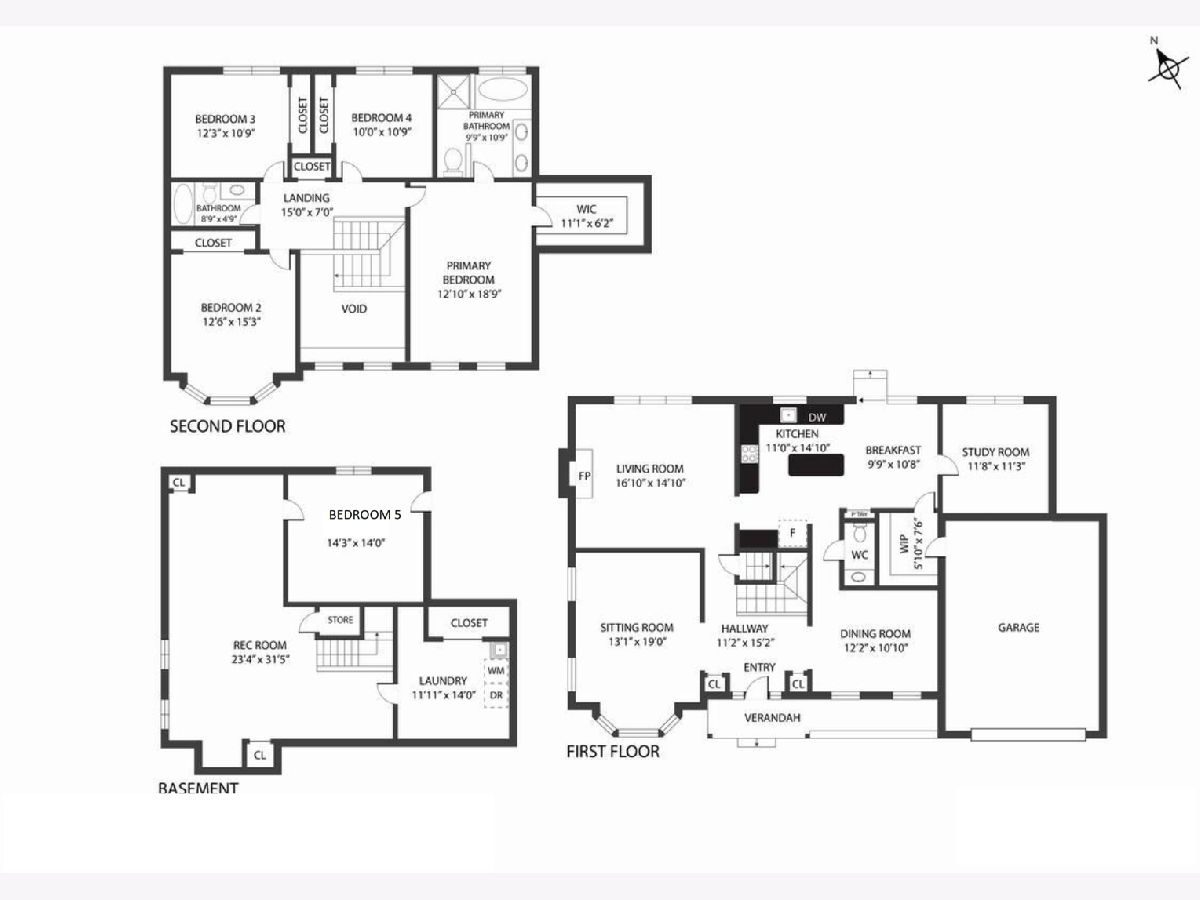
Room Specifics
Total Bedrooms: 5
Bedrooms Above Ground: 4
Bedrooms Below Ground: 1
Dimensions: —
Floor Type: —
Dimensions: —
Floor Type: —
Dimensions: —
Floor Type: —
Dimensions: —
Floor Type: —
Full Bathrooms: 3
Bathroom Amenities: Separate Shower,Double Sink
Bathroom in Basement: 0
Rooms: —
Basement Description: Finished
Other Specifics
| 2 | |
| — | |
| Asphalt | |
| — | |
| — | |
| 9836 | |
| — | |
| — | |
| — | |
| — | |
| Not in DB | |
| — | |
| — | |
| — | |
| — |
Tax History
| Year | Property Taxes |
|---|---|
| 2024 | $8,948 |
Contact Agent
Nearby Similar Homes
Nearby Sold Comparables
Contact Agent
Listing Provided By
Redfin Corporation







