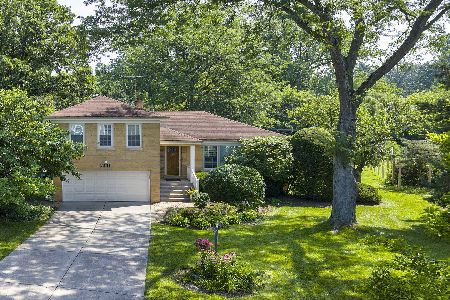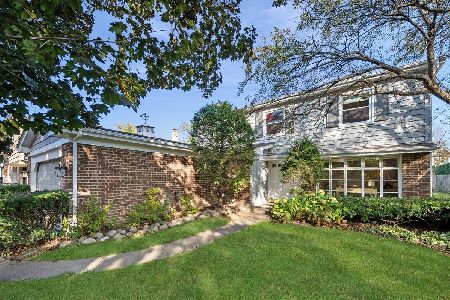1907 Northland Avenue, Highland Park, Illinois 60035
$1,100,000
|
Sold
|
|
| Status: | Closed |
| Sqft: | 0 |
| Cost/Sqft: | — |
| Beds: | 4 |
| Baths: | 5 |
| Year Built: | 2007 |
| Property Taxes: | $21,881 |
| Days On Market: | 3541 |
| Lot Size: | 0,27 |
Description
Stunning newer construction Oxford home situated on a beautifully landscaped lot. Well-appointed spacious kitchen with walk-in and butler's pantry, high-end appliances, and beautiful center island. Soaring dramatic ceilings on the main level compliment the detailed millwork in the living, dining, and family rooms. Coffered ceilings accentuate the private office enclosed by French doors. Large master bedroom with stunning spa bathroom complete with heated floors, a free-standing soaking tub and oversized master closet. Second floor laundry. Perfect entertaining space in the lower level: recreation room with bar, additional bedroom and bonus room.
Property Specifics
| Single Family | |
| — | |
| French Provincial | |
| 2007 | |
| Full | |
| — | |
| No | |
| 0.27 |
| Lake | |
| Sherwood Forest | |
| 0 / Not Applicable | |
| None | |
| Public | |
| Sewer-Storm | |
| 09165040 | |
| 16282080140000 |
Nearby Schools
| NAME: | DISTRICT: | DISTANCE: | |
|---|---|---|---|
|
Grade School
Sherwood Elementary School |
112 | — | |
|
Middle School
Elm Place School |
112 | Not in DB | |
|
High School
Highland Park High School |
113 | Not in DB | |
Property History
| DATE: | EVENT: | PRICE: | SOURCE: |
|---|---|---|---|
| 1 Jul, 2008 | Sold | $1,106,000 | MRED MLS |
| 27 May, 2008 | Under contract | $1,199,000 | MRED MLS |
| — | Last price change | $1,249,000 | MRED MLS |
| 13 Feb, 2008 | Listed for sale | $1,299,000 | MRED MLS |
| 6 May, 2016 | Sold | $1,100,000 | MRED MLS |
| 21 Mar, 2016 | Under contract | $1,125,000 | MRED MLS |
| 14 Mar, 2016 | Listed for sale | $1,125,000 | MRED MLS |
Room Specifics
Total Bedrooms: 5
Bedrooms Above Ground: 4
Bedrooms Below Ground: 1
Dimensions: —
Floor Type: Carpet
Dimensions: —
Floor Type: Carpet
Dimensions: —
Floor Type: Carpet
Dimensions: —
Floor Type: —
Full Bathrooms: 5
Bathroom Amenities: Separate Shower,Double Sink
Bathroom in Basement: 1
Rooms: Bedroom 5,Exercise Room,Library,Recreation Room
Basement Description: Finished
Other Specifics
| 2 | |
| Concrete Perimeter | |
| Asphalt | |
| Patio, Brick Paver Patio | |
| Wooded | |
| 50 X 207 X 75 X 177 | |
| — | |
| Full | |
| Vaulted/Cathedral Ceilings, Hardwood Floors, Heated Floors, Second Floor Laundry | |
| Double Oven, Microwave, Dishwasher, High End Refrigerator, Washer, Dryer, Disposal | |
| Not in DB | |
| — | |
| — | |
| — | |
| Wood Burning, Gas Starter |
Tax History
| Year | Property Taxes |
|---|---|
| 2016 | $21,881 |
Contact Agent
Nearby Similar Homes
Nearby Sold Comparables
Contact Agent
Listing Provided By
Coldwell Banker Residential










