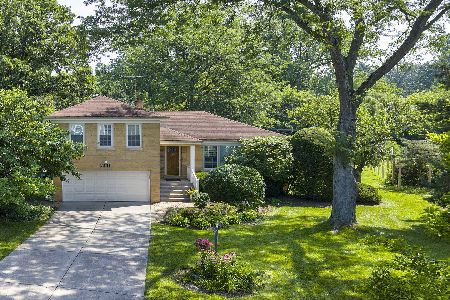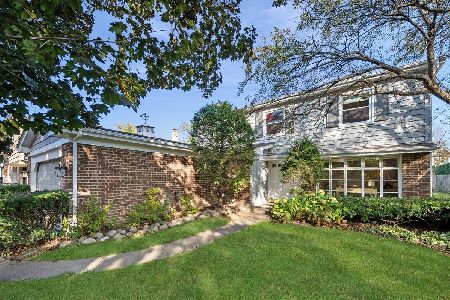1907 Northland Avenue, Highland Park, Illinois 60035
$1,106,000
|
Sold
|
|
| Status: | Closed |
| Sqft: | 0 |
| Cost/Sqft: | — |
| Beds: | 5 |
| Baths: | 5 |
| Year Built: | 2007 |
| Property Taxes: | $0 |
| Days On Market: | 6491 |
| Lot Size: | 0,27 |
Description
Elegant hm by Oxford Dev. Idyllic wooded lot, brick & stucco w/ cedar & copper accents, gorgeous double front door. Interior features include gourmet Kit, Kit office, butler & walk-in pantries, library, huge Master ba w/ freestanding tub & massive closet, 2nd flr laundry,walk-ins in all BRs, & finely finished Lower Level w/ wet bar,exercise rm, & additional BR, custom cabinetry & fine tile work. Also for rent $5,500!
Property Specifics
| Single Family | |
| — | |
| French Provincial | |
| 2007 | |
| Full | |
| CUSTOM | |
| No | |
| 0.27 |
| Lake | |
| — | |
| 0 / Not Applicable | |
| None | |
| Lake Michigan | |
| Sewer-Storm | |
| 06799898 | |
| 16282080140000 |
Nearby Schools
| NAME: | DISTRICT: | DISTANCE: | |
|---|---|---|---|
|
Grade School
Sherwood Elementary School |
112 | — | |
|
Middle School
Elm Place School |
112 | Not in DB | |
|
High School
Highland Park High School |
113 | Not in DB | |
Property History
| DATE: | EVENT: | PRICE: | SOURCE: |
|---|---|---|---|
| 1 Jul, 2008 | Sold | $1,106,000 | MRED MLS |
| 27 May, 2008 | Under contract | $1,199,000 | MRED MLS |
| — | Last price change | $1,249,000 | MRED MLS |
| 13 Feb, 2008 | Listed for sale | $1,299,000 | MRED MLS |
| 6 May, 2016 | Sold | $1,100,000 | MRED MLS |
| 21 Mar, 2016 | Under contract | $1,125,000 | MRED MLS |
| 14 Mar, 2016 | Listed for sale | $1,125,000 | MRED MLS |
Room Specifics
Total Bedrooms: 5
Bedrooms Above Ground: 5
Bedrooms Below Ground: 0
Dimensions: —
Floor Type: Carpet
Dimensions: —
Floor Type: Carpet
Dimensions: —
Floor Type: Carpet
Dimensions: —
Floor Type: —
Full Bathrooms: 5
Bathroom Amenities: Separate Shower,Double Sink
Bathroom in Basement: 1
Rooms: Bedroom 5,Den,Eating Area,Exercise Room,Gallery,Library,Recreation Room,Utility Room-2nd Floor
Basement Description: Finished
Other Specifics
| 2 | |
| Concrete Perimeter | |
| Asphalt | |
| Patio | |
| Wooded | |
| 50X207X75X177 | |
| — | |
| Full | |
| Vaulted/Cathedral Ceilings, Bar-Wet | |
| Double Oven, Microwave, Dishwasher, Refrigerator, Bar Fridge, Washer, Dryer, Disposal | |
| Not in DB | |
| — | |
| — | |
| — | |
| Wood Burning, Gas Starter |
Tax History
| Year | Property Taxes |
|---|---|
| 2016 | $21,881 |
Contact Agent
Nearby Similar Homes
Nearby Sold Comparables
Contact Agent
Listing Provided By
Coldwell Banker Residential










