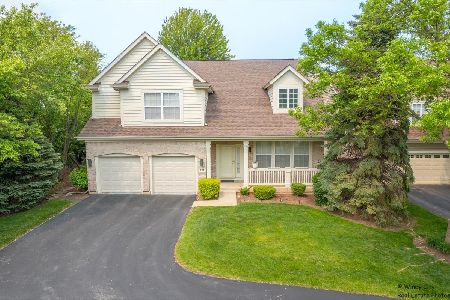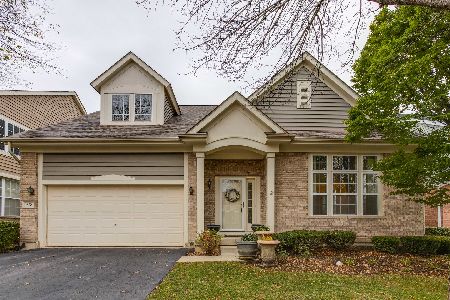528 Valhalla Terrace, Vernon Hills, Illinois 60061
$370,000
|
Sold
|
|
| Status: | Closed |
| Sqft: | 2,784 |
| Cost/Sqft: | $144 |
| Beds: | 4 |
| Baths: | 4 |
| Year Built: | 2000 |
| Property Taxes: | $11,526 |
| Days On Market: | 2064 |
| Lot Size: | 0,31 |
Description
Rarely available Devonshire Model in Gregg's Landing- Maintenance Free Community! This Beautiful Home in Cul-de-Sac offers an Open Floor Plan and Tons of Natural Light! A Front Porch welcomes you into a Dramatic 2 Story Entry open to the Living and Dining Rooms with Tons of Space for Entertaining. Large Eat-in Kitchen Feat: 42' Maple Cabinets, Granite Counters, Pantry, and Breakfast Bar. Huge Family with Soaring 18' Ceilings and wall of windows overlooking large back yard. First floor Bedroom or Office and Mudroom/ Laundry complete the first floor. 3 Bedrooms Upstairs Incl: a King Sized Master Suite w/ Vaulted Ceilings, Giant Walk in Closet, and Giant Marble Bathroom w/ Double Vanity, Whirlpool Tub, and Separate Shower. FULL FINISHED BASEMENT with Full Bath and Potential 5 Bedroom! New Roof 2015, HVAC 2010, and Hot Water Heater 2015. Vernon Hills Schools! Close to Shopping, Restaurants, Trails, and more! Must See!
Property Specifics
| Single Family | |
| — | |
| — | |
| 2000 | |
| Full | |
| DEVONSHIRE | |
| No | |
| 0.31 |
| Lake | |
| Inverness | |
| 408 / Monthly | |
| Insurance,Exterior Maintenance,Lawn Care,Scavenger,Snow Removal | |
| Lake Michigan | |
| Public Sewer | |
| 10765916 | |
| 11293110680000 |
Nearby Schools
| NAME: | DISTRICT: | DISTANCE: | |
|---|---|---|---|
|
Grade School
Hawthorn Elementary School (nor |
73 | — | |
|
Middle School
Hawthorn Middle School North |
73 | Not in DB | |
|
High School
Vernon Hills High School |
128 | Not in DB | |
Property History
| DATE: | EVENT: | PRICE: | SOURCE: |
|---|---|---|---|
| 18 Sep, 2020 | Sold | $370,000 | MRED MLS |
| 23 Jul, 2020 | Under contract | $399,900 | MRED MLS |
| 1 Jul, 2020 | Listed for sale | $399,900 | MRED MLS |
| 30 Jun, 2023 | Sold | $565,000 | MRED MLS |
| 8 Jun, 2023 | Under contract | $569,000 | MRED MLS |
| 25 May, 2023 | Listed for sale | $569,000 | MRED MLS |
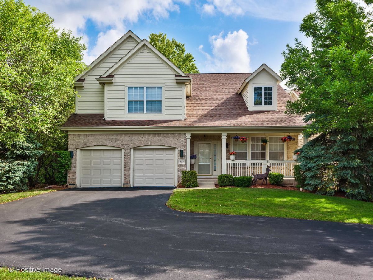
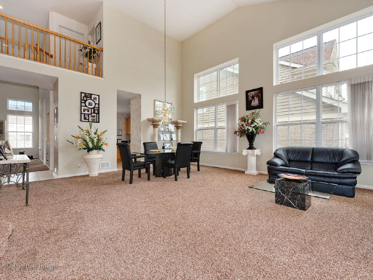
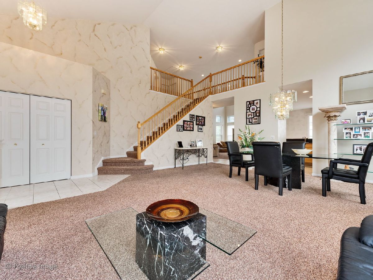
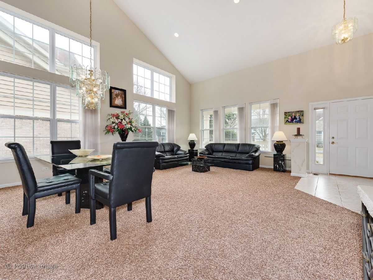
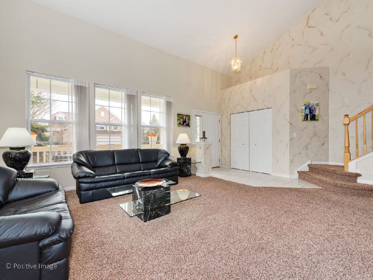
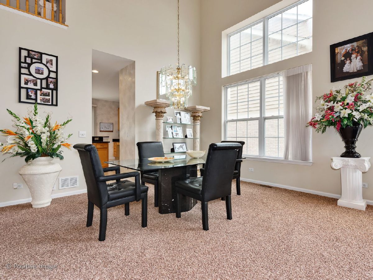
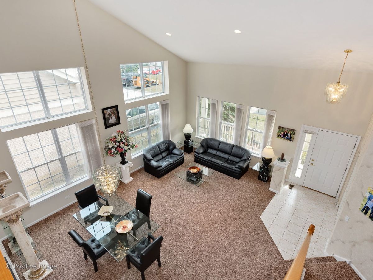
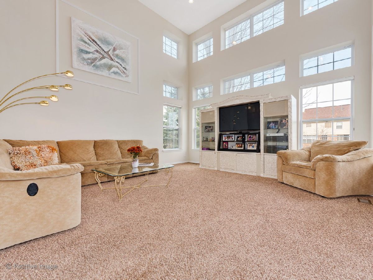
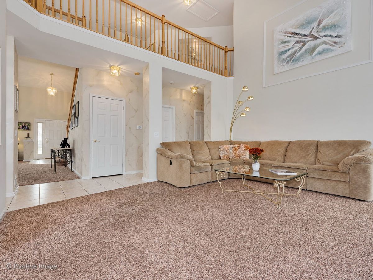
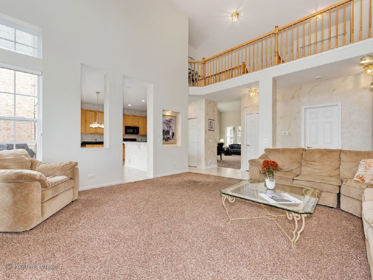
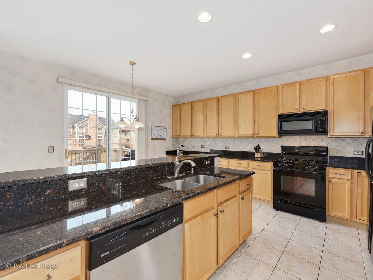
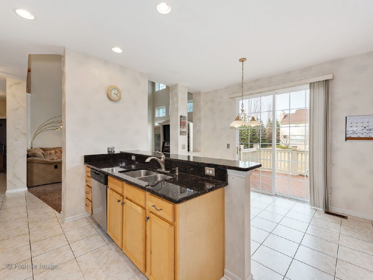
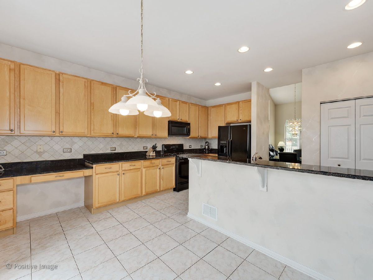
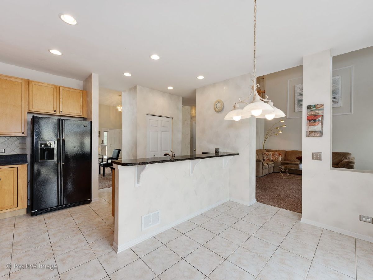
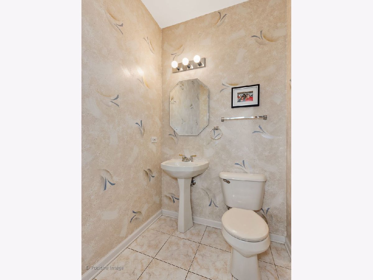
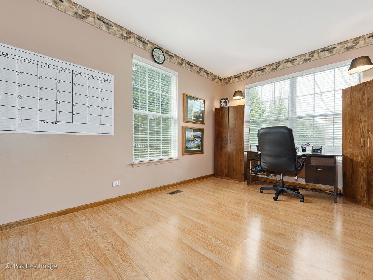
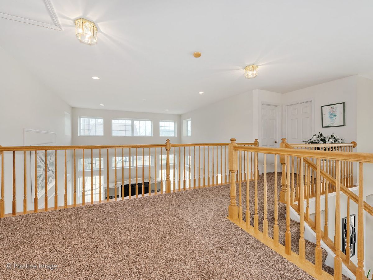
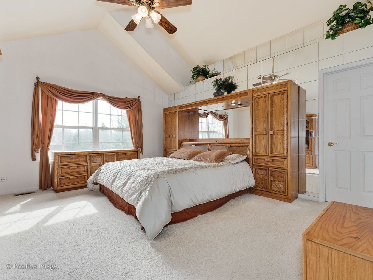
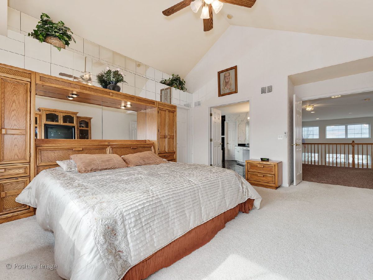
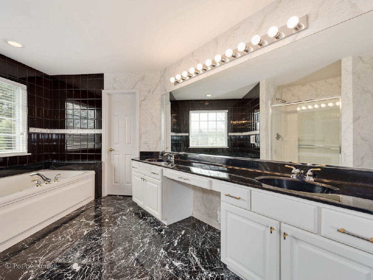
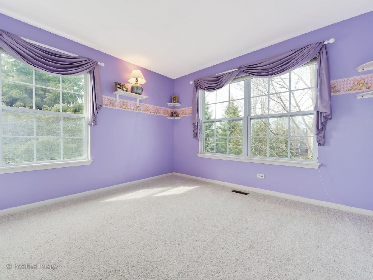
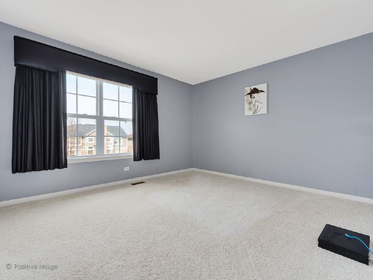
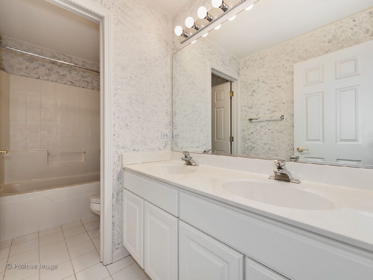
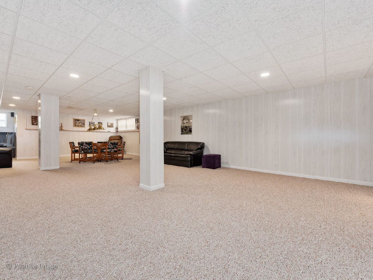
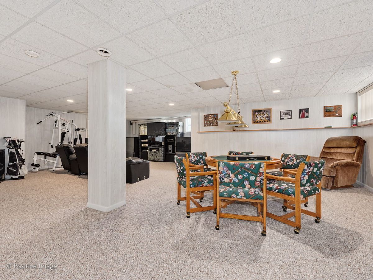
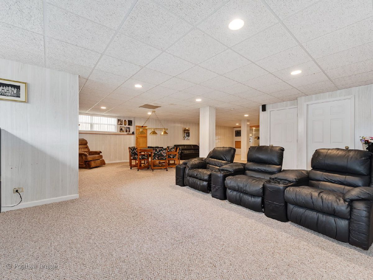
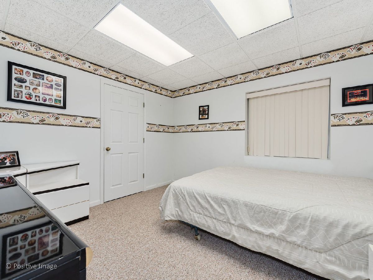
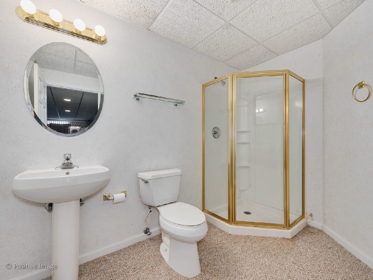
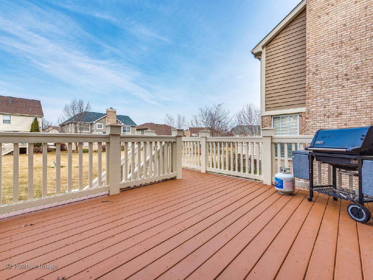
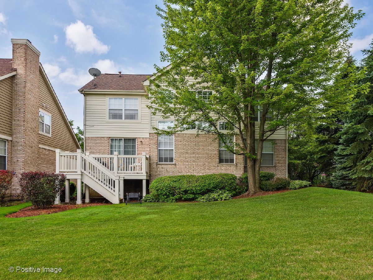
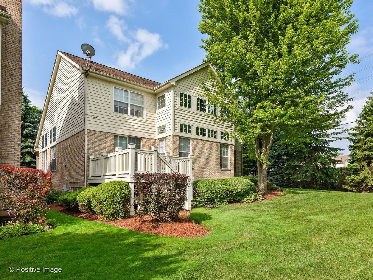
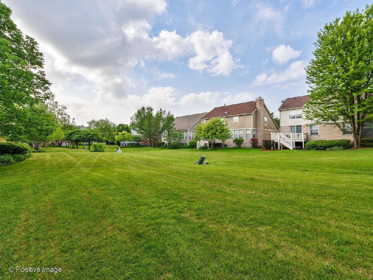
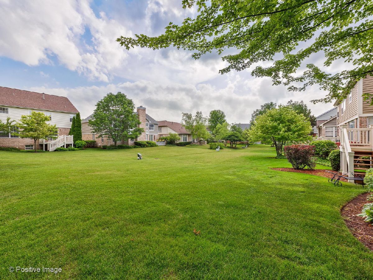
Room Specifics
Total Bedrooms: 5
Bedrooms Above Ground: 4
Bedrooms Below Ground: 1
Dimensions: —
Floor Type: Carpet
Dimensions: —
Floor Type: Carpet
Dimensions: —
Floor Type: Wood Laminate
Dimensions: —
Floor Type: —
Full Bathrooms: 4
Bathroom Amenities: Whirlpool,Separate Shower,Double Sink
Bathroom in Basement: 1
Rooms: Eating Area,Bedroom 5,Foyer,Recreation Room,Walk In Closet,Family Room
Basement Description: Finished
Other Specifics
| 2 | |
| Concrete Perimeter | |
| Asphalt | |
| Deck, Porch | |
| Cul-De-Sac | |
| 85X91X64X110 | |
| — | |
| Full | |
| Vaulted/Cathedral Ceilings, First Floor Bedroom, First Floor Laundry, Walk-In Closet(s) | |
| Range, Microwave, Dishwasher, Refrigerator, Washer, Dryer, Disposal | |
| Not in DB | |
| Park, Tennis Court(s), Curbs, Sidewalks, Street Lights, Street Paved | |
| — | |
| — | |
| — |
Tax History
| Year | Property Taxes |
|---|---|
| 2020 | $11,526 |
| 2023 | $12,728 |
Contact Agent
Nearby Similar Homes
Nearby Sold Comparables
Contact Agent
Listing Provided By
Jameson Sotheby's Intl Realty


