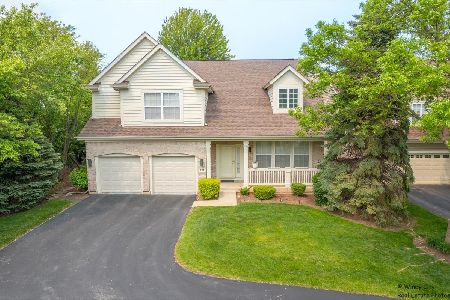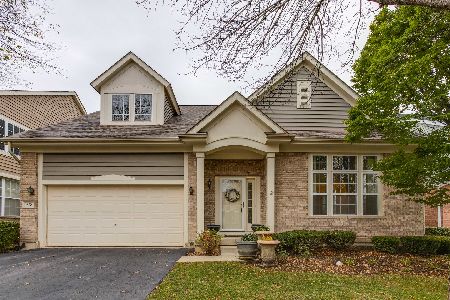1876 Olympic Drive, Vernon Hills, Illinois 60061
$460,000
|
Sold
|
|
| Status: | Closed |
| Sqft: | 2,792 |
| Cost/Sqft: | $179 |
| Beds: | 4 |
| Baths: | 4 |
| Year Built: | 2001 |
| Property Taxes: | $12,405 |
| Days On Market: | 3543 |
| Lot Size: | 0,31 |
Description
This house is absolutely loaded with great features and amenities. It all starts with a dramatic 2-story entry and living room and an abundance of windows throughout. Gorgeous hardwood floors on the 1st and 2nd floors installed 3 yrs ago. Beautiful kitchen with 42 inch cabinets, center island, crown molding, canned lighting, pantry closet and an attractive backsplash with a deck off the eating area which opens to a generous sized family room with a gas log fireplace. Don't miss the elegant dry bar off the family room. There are 4 bedrooms on the second floor to include the master suite which has an amazing double walk-in closet with furniture quality organizers. The full basement with above grade windows is finished with a 5th bedroom, an exercise area, a full bath (That makes 4 total!) and a large rec room. Enjoy all of the conveniences and amenities of Greggs Landing at an affordable price.
Property Specifics
| Single Family | |
| — | |
| — | |
| 2001 | |
| Full | |
| — | |
| No | |
| 0.31 |
| Lake | |
| Inverness | |
| 360 / Monthly | |
| Lawn Care,Snow Removal,Other | |
| Public | |
| Public Sewer | |
| 09256518 | |
| 11293110610000 |
Nearby Schools
| NAME: | DISTRICT: | DISTANCE: | |
|---|---|---|---|
|
High School
Vernon Hills High School |
128 | Not in DB | |
Property History
| DATE: | EVENT: | PRICE: | SOURCE: |
|---|---|---|---|
| 3 Oct, 2016 | Sold | $460,000 | MRED MLS |
| 9 Aug, 2016 | Under contract | $499,000 | MRED MLS |
| 13 Jun, 2016 | Listed for sale | $499,000 | MRED MLS |
| 28 Jan, 2020 | Sold | $385,000 | MRED MLS |
| 10 Dec, 2019 | Under contract | $389,000 | MRED MLS |
| — | Last price change | $415,000 | MRED MLS |
| 30 Oct, 2019 | Listed for sale | $415,000 | MRED MLS |
Room Specifics
Total Bedrooms: 5
Bedrooms Above Ground: 4
Bedrooms Below Ground: 1
Dimensions: —
Floor Type: Hardwood
Dimensions: —
Floor Type: Hardwood
Dimensions: —
Floor Type: Hardwood
Dimensions: —
Floor Type: —
Full Bathrooms: 4
Bathroom Amenities: Separate Shower,Double Sink,Garden Tub
Bathroom in Basement: 1
Rooms: Bedroom 5,Recreation Room,Exercise Room,Walk In Closet,Deck
Basement Description: Finished
Other Specifics
| 2 | |
| — | |
| Asphalt | |
| — | |
| Cul-De-Sac | |
| 74X178 | |
| — | |
| Full | |
| Vaulted/Cathedral Ceilings, Bar-Dry, Hardwood Floors, First Floor Laundry, First Floor Full Bath | |
| Range, Microwave, Dishwasher, Refrigerator, Washer, Dryer, Disposal | |
| Not in DB | |
| Sidewalks, Street Lights, Street Paved | |
| — | |
| — | |
| — |
Tax History
| Year | Property Taxes |
|---|---|
| 2016 | $12,405 |
| 2020 | $14,048 |
Contact Agent
Nearby Similar Homes
Nearby Sold Comparables
Contact Agent
Listing Provided By
@properties






