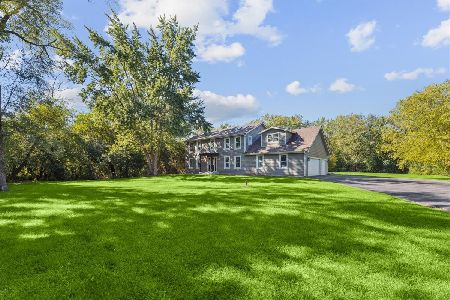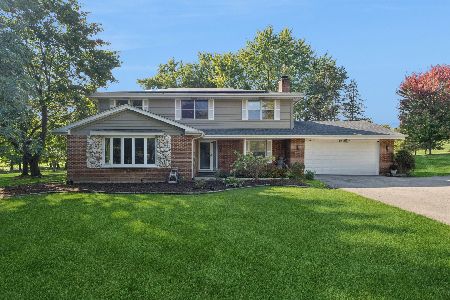188 Marie Drive, Inverness, Illinois 60010
$629,000
|
Sold
|
|
| Status: | Closed |
| Sqft: | 3,660 |
| Cost/Sqft: | $172 |
| Beds: | 4 |
| Baths: | 4 |
| Year Built: | 1980 |
| Property Taxes: | $12,158 |
| Days On Market: | 1707 |
| Lot Size: | 0,92 |
Description
This is a unique home with tons of space on a picturesque lot with many updates. The rooms are generously sized throughout. The updated island kitchen has granite counters stainless steel appliances, built-in oven, gas cook-top, warming drawer and breakfast bar. The master suite has been beautifully updated also with a whirlpool tub, walk-in shower and double sink vanity. The living room, dining room, and family room all have hardwood floors and a charming gas fireplace can be found in the family room. The large recreation room in the lower level ads lots of extra space for kids, exercising, games, etc. The backyard has it all with a large deck great for entertaining or just expanding your living space. There is also a paver brick patio off the family room perfect for taking in the views of the private yard. A playset for kids can be found out back as well giving it a park-like feel. Come see it for yourself.
Property Specifics
| Single Family | |
| — | |
| — | |
| 1980 | |
| Partial | |
| — | |
| No | |
| 0.92 |
| Cook | |
| — | |
| — / Not Applicable | |
| None | |
| Private Well | |
| Septic-Private | |
| 11110715 | |
| 02081060010000 |
Nearby Schools
| NAME: | DISTRICT: | DISTANCE: | |
|---|---|---|---|
|
Grade School
Marion Jordan Elementary School |
15 | — | |
|
Middle School
Walter R Sundling Junior High Sc |
15 | Not in DB | |
|
High School
Wm Fremd High School |
211 | Not in DB | |
Property History
| DATE: | EVENT: | PRICE: | SOURCE: |
|---|---|---|---|
| 17 Sep, 2021 | Sold | $629,000 | MRED MLS |
| 9 Aug, 2021 | Under contract | $629,900 | MRED MLS |
| — | Last price change | $639,900 | MRED MLS |
| 3 Jun, 2021 | Listed for sale | $639,900 | MRED MLS |




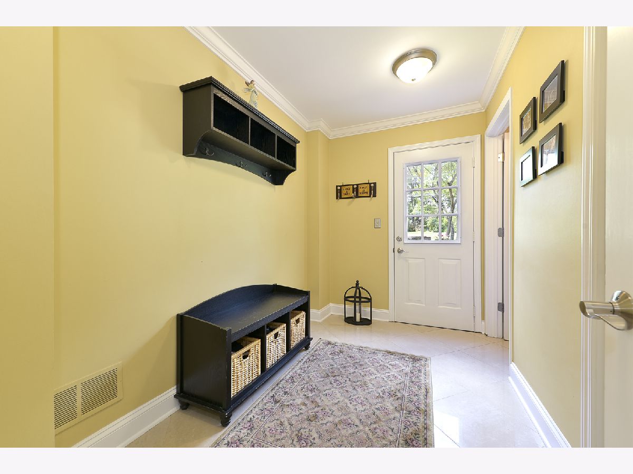
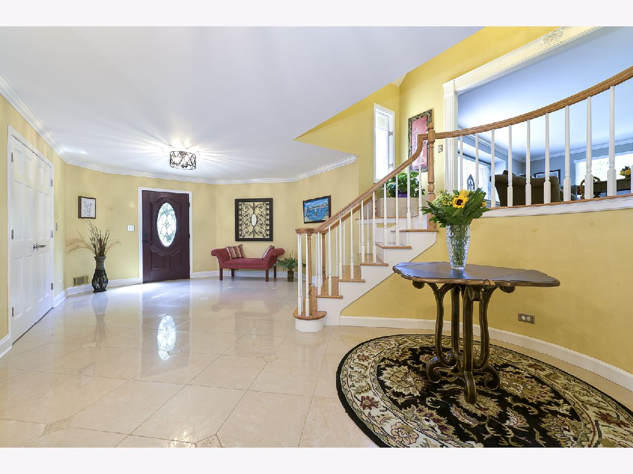

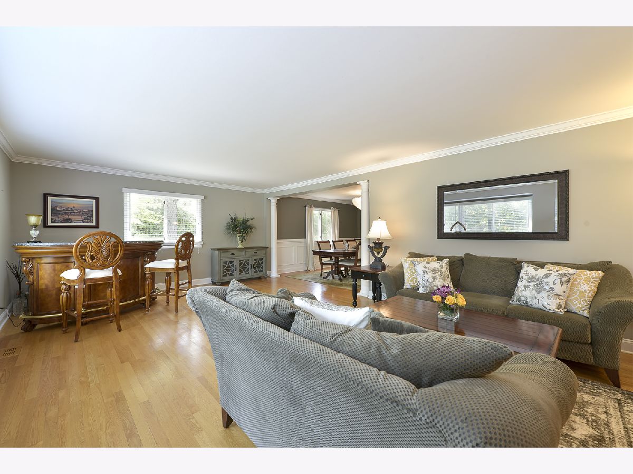

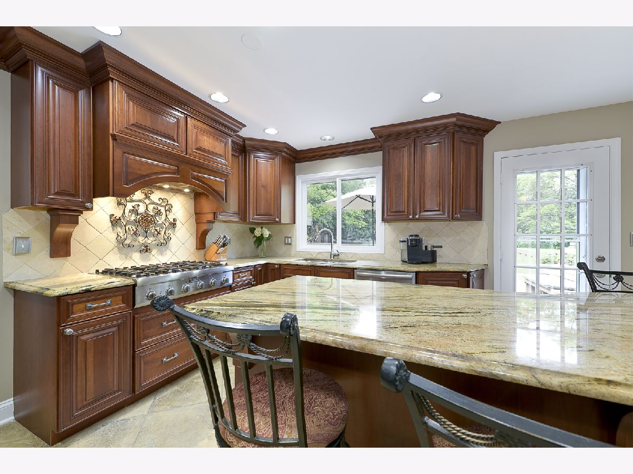
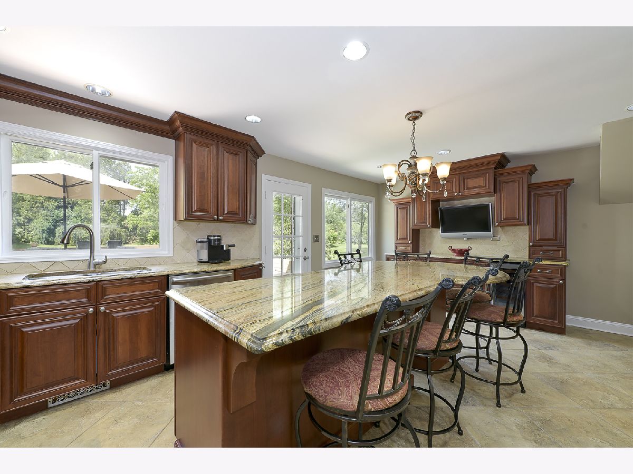
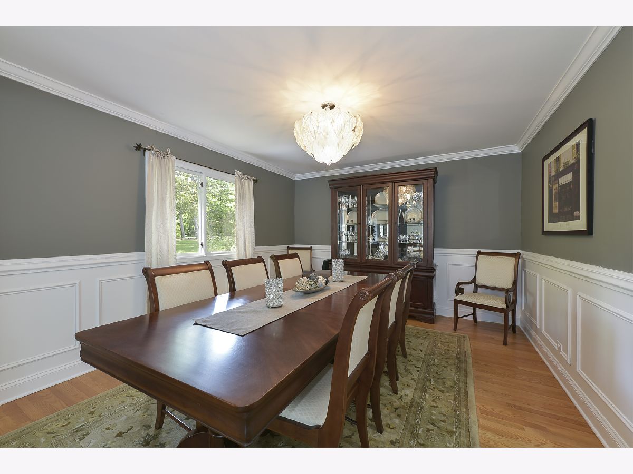


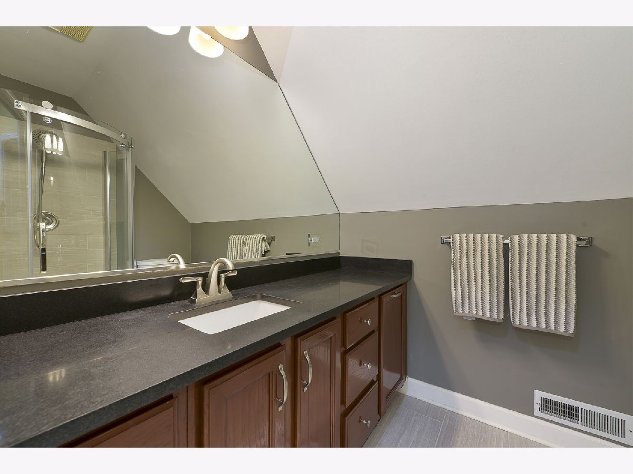

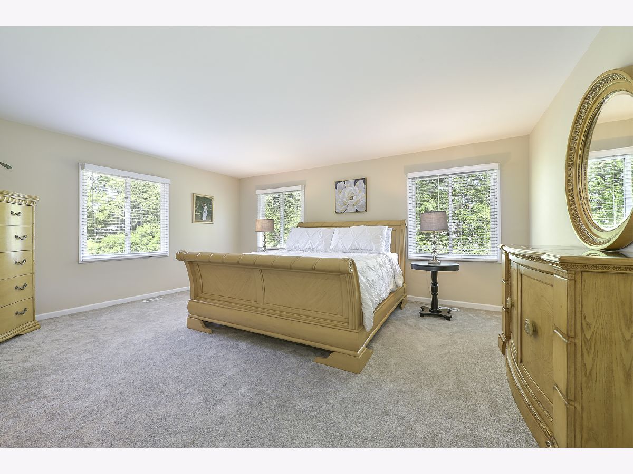
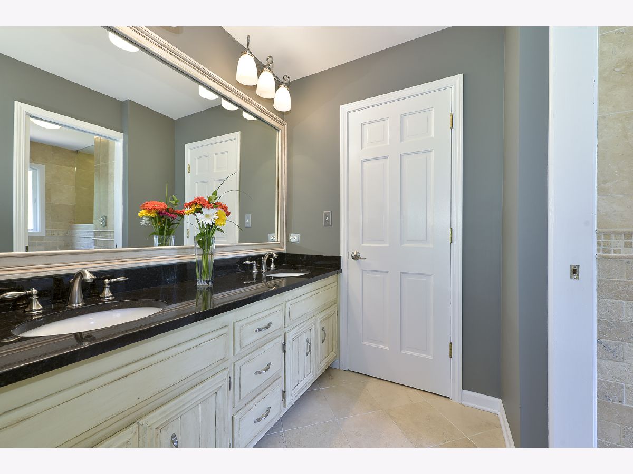


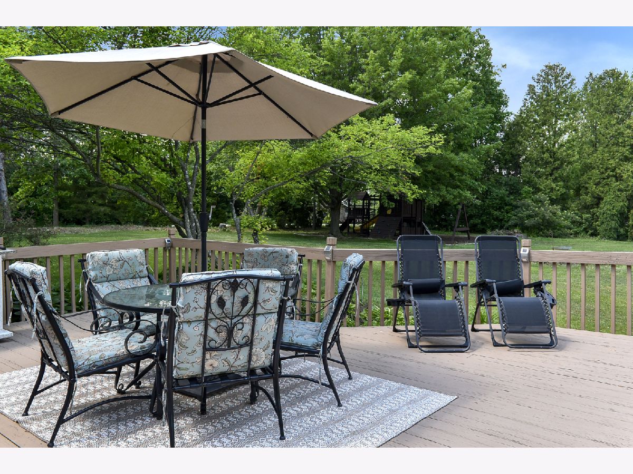

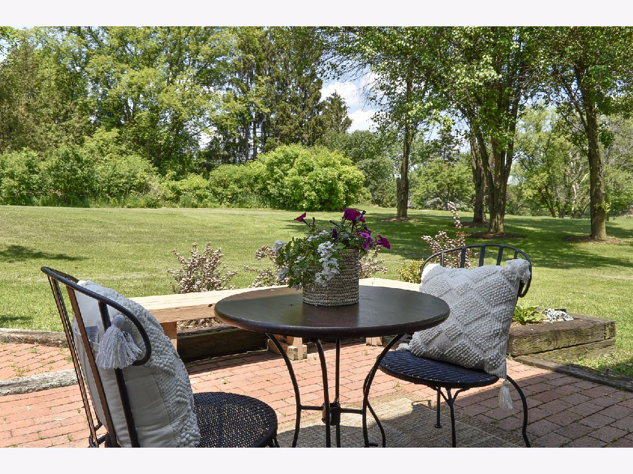




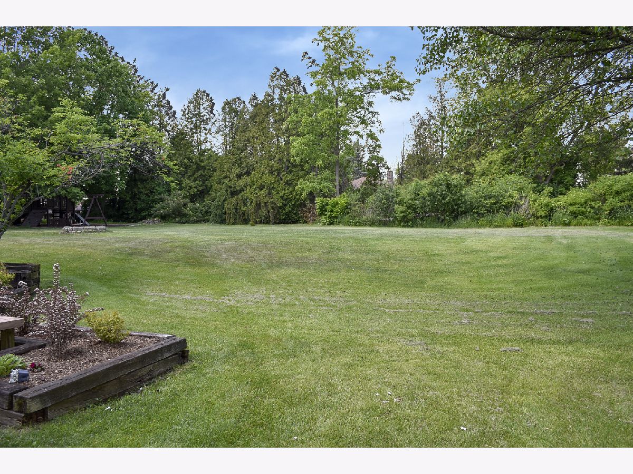
Room Specifics
Total Bedrooms: 4
Bedrooms Above Ground: 4
Bedrooms Below Ground: 0
Dimensions: —
Floor Type: Carpet
Dimensions: —
Floor Type: Carpet
Dimensions: —
Floor Type: Hardwood
Full Bathrooms: 4
Bathroom Amenities: Whirlpool,Separate Shower,Double Sink
Bathroom in Basement: 0
Rooms: Recreation Room,Foyer,Mud Room
Basement Description: Finished
Other Specifics
| 2 | |
| — | |
| Asphalt | |
| — | |
| — | |
| 170X236 | |
| — | |
| Full | |
| Hardwood Floors, Granite Counters, Separate Dining Room | |
| Microwave, Dishwasher, Refrigerator, Disposal, Stainless Steel Appliance(s), Wine Refrigerator, Cooktop, Built-In Oven, Range Hood, Gas Cooktop, Wall Oven | |
| Not in DB | |
| — | |
| — | |
| — | |
| Gas Log |
Tax History
| Year | Property Taxes |
|---|---|
| 2021 | $12,158 |
Contact Agent
Nearby Similar Homes
Nearby Sold Comparables
Contact Agent
Listing Provided By
Century 21 Affiliated

