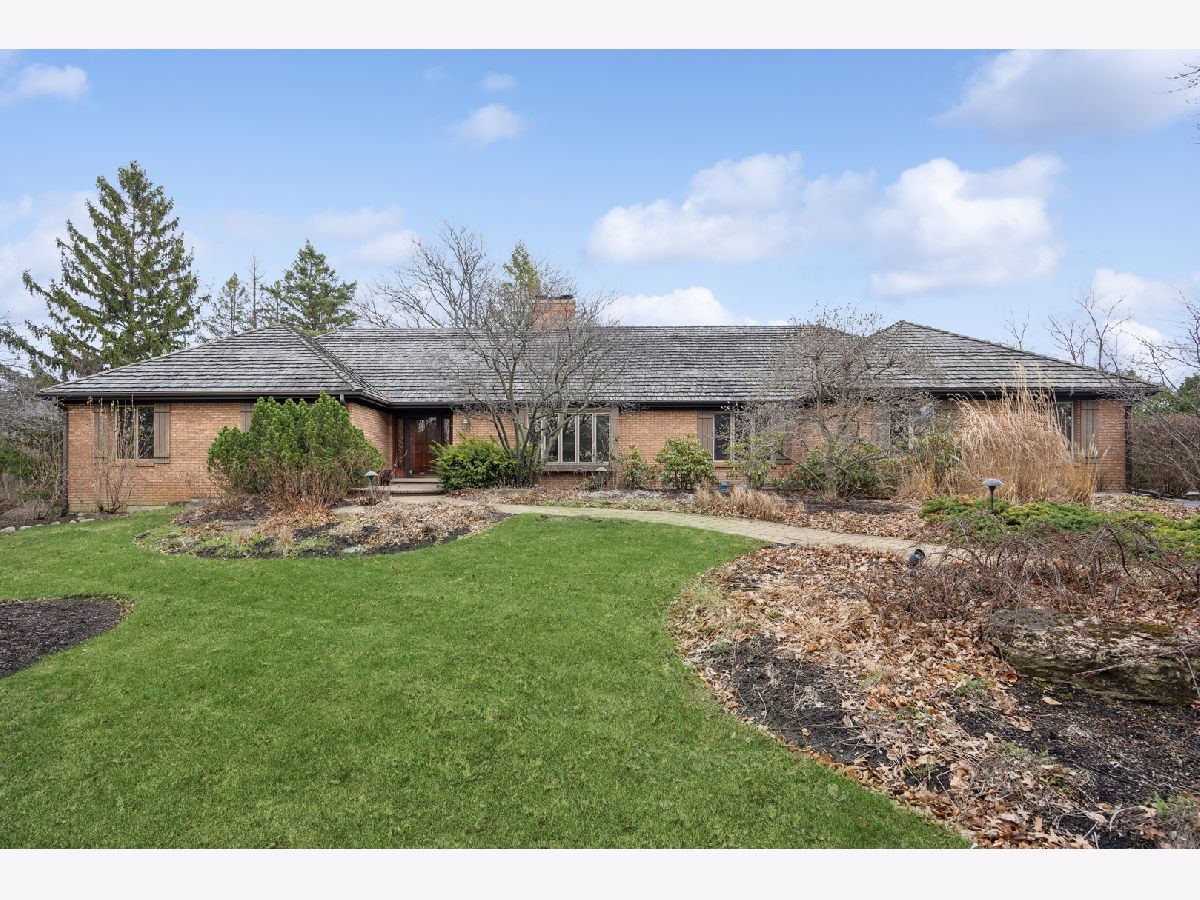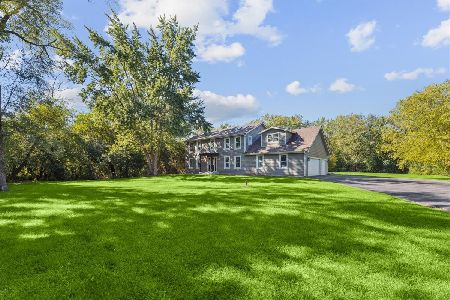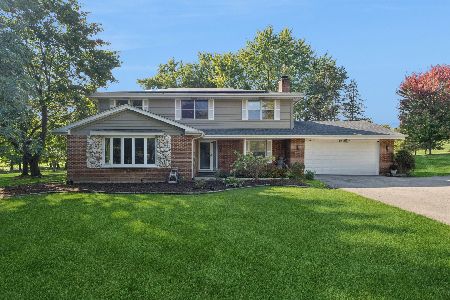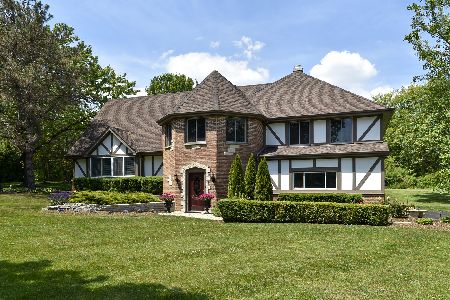1583 Bedlington Drive, Inverness, Illinois 60010
$850,000
|
Sold
|
|
| Status: | Closed |
| Sqft: | 3,324 |
| Cost/Sqft: | $238 |
| Beds: | 4 |
| Baths: | 4 |
| Year Built: | 1979 |
| Property Taxes: | $10,575 |
| Days On Market: | 306 |
| Lot Size: | 1,32 |
Description
Calling all lovers of one level living and private lush yards, your dream home is finally on the market! Tucked into a lush escape, complete with hundreds of mature plants, ponds and all season flowering perennials on over 1.3 acres in Inverness (Barrington schools!), this 4-bed, 2.2-bath ranch blends charm, comfort, and space. This one owner home was loved and cared for meticulously, with the owner being an award winning rhododendron grower. Rather cook than garden? Then this kitchen is calling you! The kitchen is a chef's dream, with double ovens, a wine fridge, bar sink, and counter seating at the island, plus sliding doors that open to the pergola, deck, brick patio, and built-in grill. Two cozy fireplaces, a sunroom with new skylights, and a finished lower level with wet bar, wine cellar, and entertainment space offer plenty of room to relax or host. Love to garden? You'll swoon over the "mini-botanic gardens," potting shed, ponds, and compost setup. Bonus features: 3-car garage, attic storage, security system, workshop, multi-zone irrigation, garden beds, rhododendron hoop house, and more. This home was meticulously maintained by it's only owner. Sold as-is. MULTIPLE OFFERS RECEIVED- HIGHEST AND BEST DUE BY MONDAY 4/7 AT 3PM
Property Specifics
| Single Family | |
| — | |
| — | |
| 1979 | |
| — | |
| — | |
| No | |
| 1.32 |
| Cook | |
| Thornhill | |
| — / Not Applicable | |
| — | |
| — | |
| — | |
| 12329956 | |
| 02072020150000 |
Nearby Schools
| NAME: | DISTRICT: | DISTANCE: | |
|---|---|---|---|
|
High School
Barrington High School |
220 | Not in DB | |
Property History
| DATE: | EVENT: | PRICE: | SOURCE: |
|---|---|---|---|
| 9 May, 2025 | Sold | $850,000 | MRED MLS |
| 15 Apr, 2025 | Under contract | $790,000 | MRED MLS |
| 4 Apr, 2025 | Listed for sale | $790,000 | MRED MLS |









































Room Specifics
Total Bedrooms: 4
Bedrooms Above Ground: 4
Bedrooms Below Ground: 0
Dimensions: —
Floor Type: —
Dimensions: —
Floor Type: —
Dimensions: —
Floor Type: —
Full Bathrooms: 4
Bathroom Amenities: —
Bathroom in Basement: 1
Rooms: —
Basement Description: —
Other Specifics
| 3 | |
| — | |
| — | |
| — | |
| — | |
| 57499 | |
| — | |
| — | |
| — | |
| — | |
| Not in DB | |
| — | |
| — | |
| — | |
| — |
Tax History
| Year | Property Taxes |
|---|---|
| 2025 | $10,575 |
Contact Agent
Nearby Similar Homes
Nearby Sold Comparables
Contact Agent
Listing Provided By
Berkshire Hathaway HomeServices Starck Real Estate







