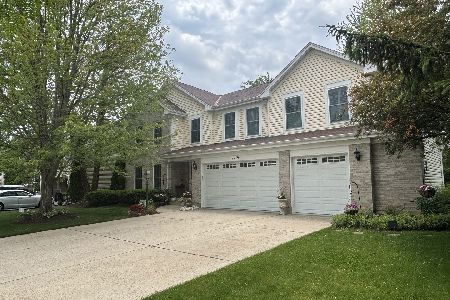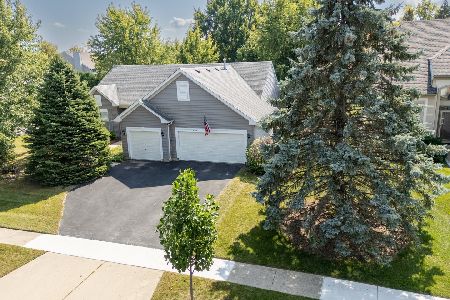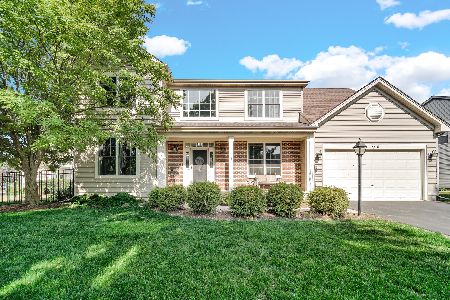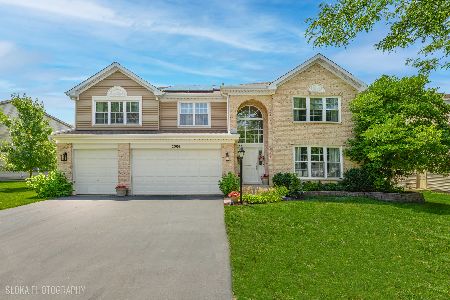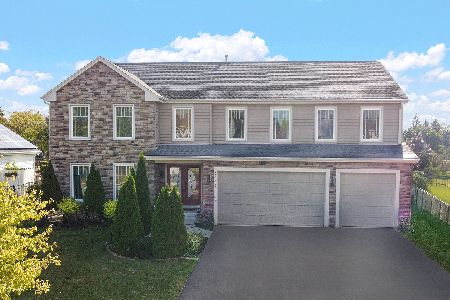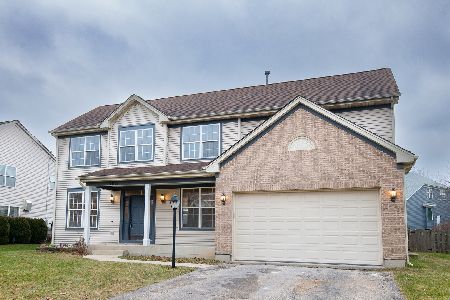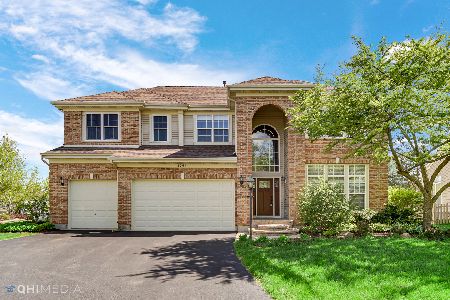1870 Broadsmore Drive, Algonquin, Illinois 60102
$325,000
|
Sold
|
|
| Status: | Closed |
| Sqft: | 3,410 |
| Cost/Sqft: | $97 |
| Beds: | 4 |
| Baths: | 4 |
| Year Built: | 1999 |
| Property Taxes: | $9,817 |
| Days On Market: | 3387 |
| Lot Size: | 0,00 |
Description
Gorgeous home with so many upgrades. Everything you need is here! Upgraded brick front elevation leads to large open foyer. 2 story FR w/FP is open to the huge kitchen w/2 islands w/42" cabinets, granite counters, backsplash & newer SS appliances, pantry & planning desk. Living room w/large wet bar & formal DR. HW & ceramic t/o 1st floor. Great home for extended family w/2 master suites! 1st floor master bedroom w/new bamboo wood flooring w/luxury bath w/whirlpool tub & separate shower + walk in closet. 2nd master bedroom w/full bath & walk in closet on 2nd floor. 2 more vaulted bedrooms & bath w/loft. Large basement. Huge patio w/fire pit & surround sound. Newer roof, siding, gutters & driveway. Newer windows in FR, kitchen & 1st floor master + slider in kitchen. Quick close ok! Big house, small price! Shows great! See it today!
Property Specifics
| Single Family | |
| — | |
| Contemporary | |
| 1999 | |
| Full | |
| WINSFORD | |
| No | |
| — |
| Kane | |
| Willoughby Farms Estates | |
| 460 / Annual | |
| Other | |
| Public | |
| Public Sewer | |
| 09301506 | |
| 0308201007 |
Nearby Schools
| NAME: | DISTRICT: | DISTANCE: | |
|---|---|---|---|
|
Grade School
Westfield Community School |
300 | — | |
|
Middle School
Westfield Community School |
300 | Not in DB | |
|
High School
H D Jacobs High School |
300 | Not in DB | |
Property History
| DATE: | EVENT: | PRICE: | SOURCE: |
|---|---|---|---|
| 16 Nov, 2009 | Sold | $327,500 | MRED MLS |
| 10 Sep, 2009 | Under contract | $345,000 | MRED MLS |
| 27 Jul, 2009 | Listed for sale | $345,000 | MRED MLS |
| 6 Jan, 2017 | Sold | $325,000 | MRED MLS |
| 28 Nov, 2016 | Under contract | $329,900 | MRED MLS |
| — | Last price change | $339,900 | MRED MLS |
| 29 Jul, 2016 | Listed for sale | $339,900 | MRED MLS |
Room Specifics
Total Bedrooms: 4
Bedrooms Above Ground: 4
Bedrooms Below Ground: 0
Dimensions: —
Floor Type: Carpet
Dimensions: —
Floor Type: Carpet
Dimensions: —
Floor Type: Carpet
Full Bathrooms: 4
Bathroom Amenities: Whirlpool,Separate Shower,Double Sink
Bathroom in Basement: 0
Rooms: Eating Area,Foyer
Basement Description: Unfinished
Other Specifics
| 3.5 | |
| Concrete Perimeter | |
| Asphalt | |
| Patio, Stamped Concrete Patio | |
| Pond(s),Water View | |
| 10890 | |
| — | |
| Full | |
| Vaulted/Cathedral Ceilings, Bar-Wet, Hardwood Floors, First Floor Bedroom, In-Law Arrangement, First Floor Full Bath | |
| Range, Microwave, Dishwasher, Refrigerator, Bar Fridge, Washer, Dryer, Disposal | |
| Not in DB | |
| Sidewalks, Street Lights, Street Paved | |
| — | |
| — | |
| Gas Log, Gas Starter |
Tax History
| Year | Property Taxes |
|---|---|
| 2009 | $8,410 |
| 2017 | $9,817 |
Contact Agent
Nearby Similar Homes
Nearby Sold Comparables
Contact Agent
Listing Provided By
RE/MAX Unlimited Northwest

