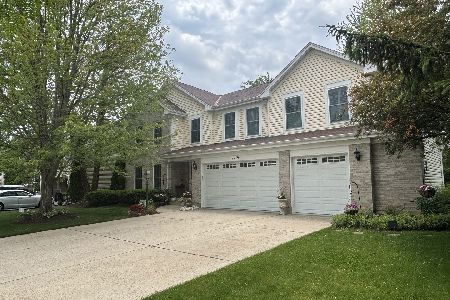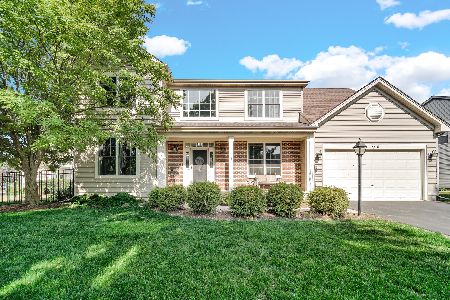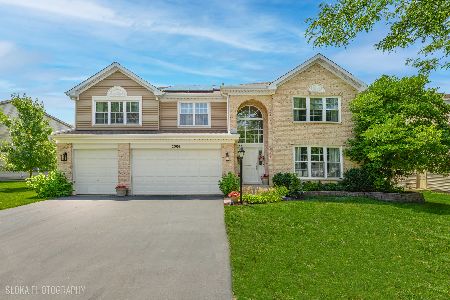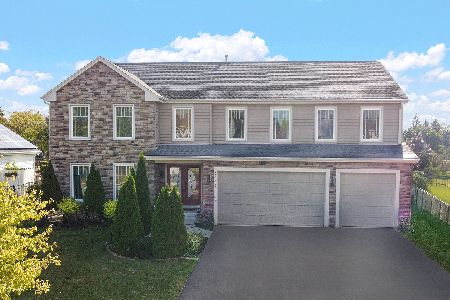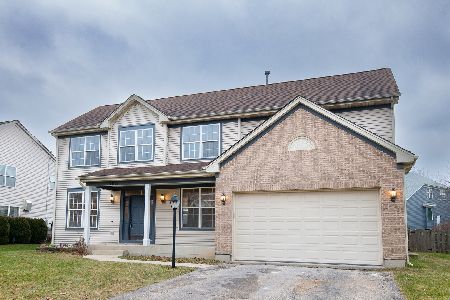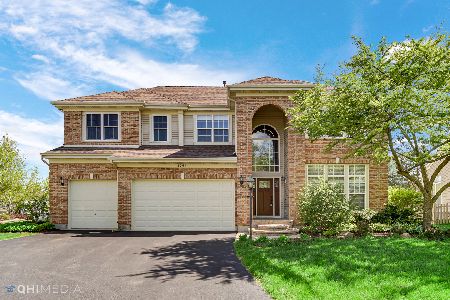1870 Broadsmore, Algonquin, Illinois 60102
$327,500
|
Sold
|
|
| Status: | Closed |
| Sqft: | 0 |
| Cost/Sqft: | — |
| Beds: | 4 |
| Baths: | 4 |
| Year Built: | 1999 |
| Property Taxes: | $8,410 |
| Days On Market: | 5961 |
| Lot Size: | 0,25 |
Description
HURRY! 30k PRICE REDUCTION!! GORGEOUS WINSFORD MODEL!! 3400+SQ FT OF LUXURY! OPEN FLOOR PLAN W/1ST FLOOR MST SUITE. DRAMATIC FAM RM W/VOLUME CEILINGS AND FIREPLACE. 2ND FLOOR HUGE GREAT ROOM. GOURMET KITCHEN (VOL CLGS) W/ISLAND, EAT-IN AREA! SUPER HARDWOOD FLOOR ON THE 1ST FLOOR. LANDSCAPED & FENCED YARD. DON'T MISS THIS BEAUTIFUL HOME!!! ONCE IN A LIFE TIME OPPORTUNITY!
Property Specifics
| Single Family | |
| — | |
| Contemporary | |
| 1999 | |
| Full | |
| WINSFORD | |
| No | |
| 0.25 |
| Kane | |
| Willoughby Farms Estates | |
| 400 / Annual | |
| None | |
| Lake Michigan | |
| Other | |
| 07282261 | |
| 0801007000 |
Nearby Schools
| NAME: | DISTRICT: | DISTANCE: | |
|---|---|---|---|
|
Grade School
Westfield Community School |
300 | — | |
|
Middle School
Westfield Community School |
300 | Not in DB | |
|
High School
H D Jacobs High School |
300 | Not in DB | |
Property History
| DATE: | EVENT: | PRICE: | SOURCE: |
|---|---|---|---|
| 16 Nov, 2009 | Sold | $327,500 | MRED MLS |
| 10 Sep, 2009 | Under contract | $345,000 | MRED MLS |
| 27 Jul, 2009 | Listed for sale | $345,000 | MRED MLS |
| 6 Jan, 2017 | Sold | $325,000 | MRED MLS |
| 28 Nov, 2016 | Under contract | $329,900 | MRED MLS |
| — | Last price change | $339,900 | MRED MLS |
| 29 Jul, 2016 | Listed for sale | $339,900 | MRED MLS |
Room Specifics
Total Bedrooms: 4
Bedrooms Above Ground: 4
Bedrooms Below Ground: 0
Dimensions: —
Floor Type: Carpet
Dimensions: —
Floor Type: Carpet
Dimensions: —
Floor Type: Carpet
Full Bathrooms: 4
Bathroom Amenities: —
Bathroom in Basement: 0
Rooms: Great Room,Utility Room-1st Floor
Basement Description: Unfinished
Other Specifics
| 3 | |
| — | |
| Asphalt | |
| Patio | |
| Cul-De-Sac | |
| 75X141 | |
| — | |
| Full | |
| Vaulted/Cathedral Ceilings, Skylight(s), First Floor Bedroom | |
| Range, Microwave, Dishwasher, Refrigerator, Dryer, Disposal | |
| Not in DB | |
| — | |
| — | |
| — | |
| Attached Fireplace Doors/Screen, Gas Log |
Tax History
| Year | Property Taxes |
|---|---|
| 2009 | $8,410 |
| 2017 | $9,817 |
Contact Agent
Nearby Similar Homes
Nearby Sold Comparables
Contact Agent
Listing Provided By
Coldwell Banker Residential

