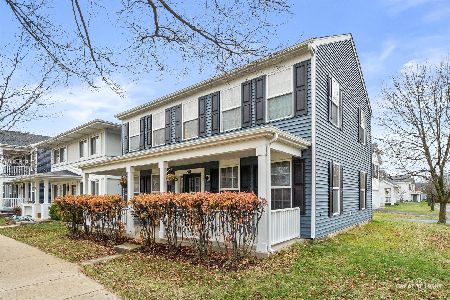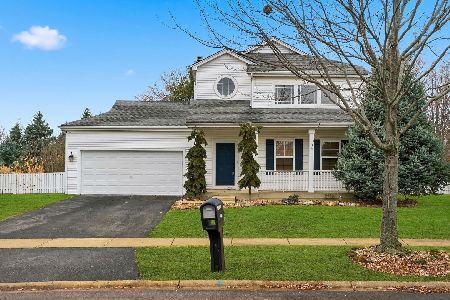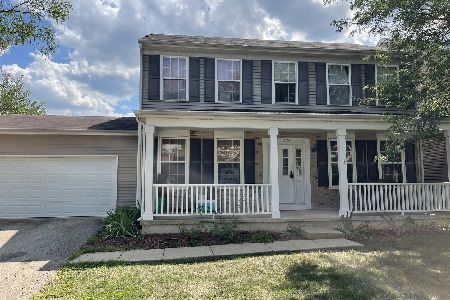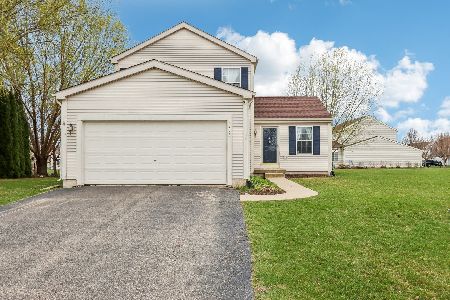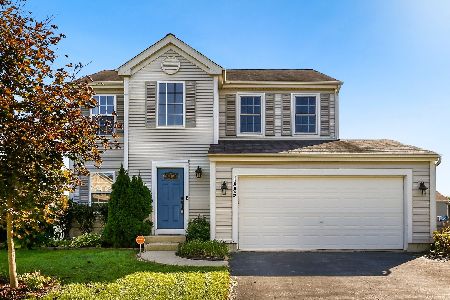1882 Cattail Circle, Aurora, Illinois 60504
$243,000
|
Sold
|
|
| Status: | Closed |
| Sqft: | 1,800 |
| Cost/Sqft: | $139 |
| Beds: | 3 |
| Baths: | 3 |
| Year Built: | 2002 |
| Property Taxes: | $5,895 |
| Days On Market: | 2977 |
| Lot Size: | 0,27 |
Description
Spacious & open floorplan! Foyer area welcomes you into the living/dining room. Kitchen features center island, 42' oak cabinets & abundant counter space. Breakfast room opens to the patio view. The second floor greets you with 3 bedrooms, each with plenty of closet space. Master bedroom features walk-in closet, soaking tub, separate shower & dual vanity. Full finished basement includes recreation room, office/play room area. Enjoy your view from one of the largest lots in the subdivision! Fabulous fenced backyard with paver patio, fire pit and ideal play space for the family. Conveniently located near schools, park, stores and restaurants!
Property Specifics
| Single Family | |
| — | |
| — | |
| 2002 | |
| — | |
| FAIRFIELD | |
| No | |
| 0.27 |
| Kane | |
| Natures Pointe | |
| 220 / Annual | |
| — | |
| — | |
| — | |
| 09806680 | |
| 1525461013 |
Nearby Schools
| NAME: | DISTRICT: | DISTANCE: | |
|---|---|---|---|
|
Grade School
Olney C Allen Elementary School |
131 | — | |
|
Middle School
Henry W Cowherd Middle School |
131 | Not in DB | |
|
High School
East High School |
131 | Not in DB | |
Property History
| DATE: | EVENT: | PRICE: | SOURCE: |
|---|---|---|---|
| 24 Oct, 2007 | Sold | $247,900 | MRED MLS |
| 10 Oct, 2007 | Under contract | $259,900 | MRED MLS |
| — | Last price change | $262,500 | MRED MLS |
| 25 Jul, 2007 | Listed for sale | $262,500 | MRED MLS |
| 19 Jan, 2018 | Sold | $243,000 | MRED MLS |
| 2 Dec, 2017 | Under contract | $250,000 | MRED MLS |
| 26 Nov, 2017 | Listed for sale | $250,000 | MRED MLS |
Room Specifics
Total Bedrooms: 3
Bedrooms Above Ground: 3
Bedrooms Below Ground: 0
Dimensions: —
Floor Type: —
Dimensions: —
Floor Type: —
Full Bathrooms: 3
Bathroom Amenities: Separate Shower,Double Sink,Soaking Tub
Bathroom in Basement: 0
Rooms: —
Basement Description: —
Other Specifics
| 2 | |
| — | |
| — | |
| — | |
| — | |
| 71 X 166 X 70 X 157 | |
| — | |
| — | |
| — | |
| — | |
| Not in DB | |
| — | |
| — | |
| — | |
| — |
Tax History
| Year | Property Taxes |
|---|---|
| 2007 | $4,746 |
| 2018 | $5,895 |
Contact Agent
Nearby Similar Homes
Nearby Sold Comparables
Contact Agent
Listing Provided By
john greene, Realtor



