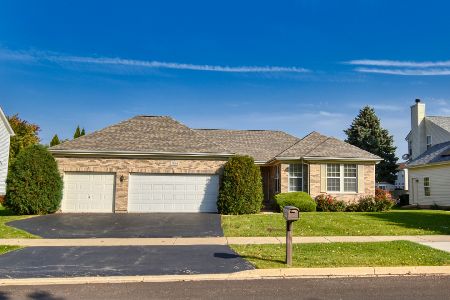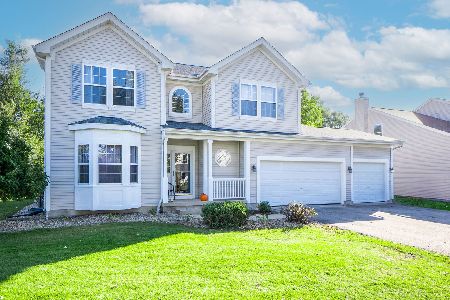1888 Walsh Drive, Yorkville, Illinois 60560
$278,000
|
Sold
|
|
| Status: | Closed |
| Sqft: | 2,711 |
| Cost/Sqft: | $106 |
| Beds: | 4 |
| Baths: | 3 |
| Year Built: | 2002 |
| Property Taxes: | $7,341 |
| Days On Market: | 6483 |
| Lot Size: | 0,00 |
Description
Priced Under Assesssed Value of $323,700! Exceptionally detailed custom home w/9' ceilings, hardwood floors, custom birch cabinetry w/26' of countertop, wide trim, crown moulding, bay windows in LR & breakfast room, luxurious master bath suite with corner whirlpool tub, ceramic flooring in upper baths, spacious 1st floor laundry w/built-ins, large fenced yard, patio, upgraded mechanics, & so much more. Make a Move!
Property Specifics
| Single Family | |
| — | |
| Traditional | |
| 2002 | |
| Full | |
| JAMESMOORE | |
| No | |
| — |
| Kendall | |
| Sunflower Estates | |
| 0 / Not Applicable | |
| None | |
| Public | |
| Public Sewer | |
| 06884447 | |
| 0505442013 |
Property History
| DATE: | EVENT: | PRICE: | SOURCE: |
|---|---|---|---|
| 17 Oct, 2008 | Sold | $278,000 | MRED MLS |
| 9 Sep, 2008 | Under contract | $287,500 | MRED MLS |
| — | Last price change | $290,000 | MRED MLS |
| 5 May, 2008 | Listed for sale | $304,900 | MRED MLS |
Room Specifics
Total Bedrooms: 4
Bedrooms Above Ground: 4
Bedrooms Below Ground: 0
Dimensions: —
Floor Type: Carpet
Dimensions: —
Floor Type: Carpet
Dimensions: —
Floor Type: Carpet
Full Bathrooms: 3
Bathroom Amenities: Whirlpool,Separate Shower,Double Sink
Bathroom in Basement: 0
Rooms: Gallery,Utility Room-1st Floor
Basement Description: Unfinished
Other Specifics
| 2 | |
| Concrete Perimeter | |
| Asphalt | |
| Patio | |
| Fenced Yard | |
| 80X150 | |
| Unfinished | |
| Full | |
| — | |
| Range, Microwave, Dishwasher, Refrigerator, Washer, Disposal | |
| Not in DB | |
| Sidewalks, Street Lights, Street Paved | |
| — | |
| — | |
| — |
Tax History
| Year | Property Taxes |
|---|---|
| 2008 | $7,341 |
Contact Agent
Nearby Similar Homes
Nearby Sold Comparables
Contact Agent
Listing Provided By
Coldwell Banker The Real Estate Group





