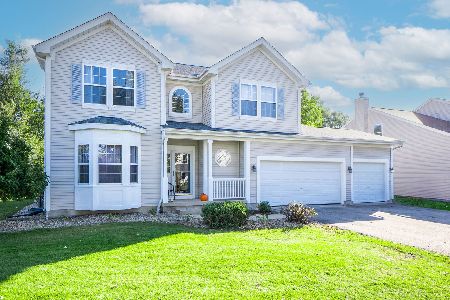1894 Walsh Drive, Yorkville, Illinois 60560
$359,000
|
Sold
|
|
| Status: | Closed |
| Sqft: | 1,800 |
| Cost/Sqft: | $199 |
| Beds: | 3 |
| Baths: | 2 |
| Year Built: | 2004 |
| Property Taxes: | $8,823 |
| Days On Market: | 1210 |
| Lot Size: | 0,27 |
Description
Exceptional quality in this, one owner, Ryan built ranch style home. It is not your typical tract built home built one that has many unique characteristics that distinguishes itself in the Sunflower Estates sub-Division. Home opens to an inviting foyer, has three (3) bedrooms, large walk-in closets, two (2) baths(1 in MBR), high ceilings, open floorplan w/plenty of natural light, masonry fireplace in great room, oversized kitchen/dining area, plenty of cabinetry, built in planning desk and island with option of space for more formal dining area. Basement level has high level ceilings, a large finished area with fireplace that can be used for entertainment, family gatherings and more. There is also a very large unfinished basement area with insulated walls and sump pump with back-up that may be used for additional storage or finished off for more living area. Off the great room is a large deck that overlooks the spacious rear yard and open space where you can enjoy cookouts with friends or take advantage of sunsets. Roof has been replaced in August 2021. Three (3) car garage finishes off the property that is located in an area close to parks, forest preserves, shopping, restaurants, recreational activities, major highways and more..... No HOA or SSA.....
Property Specifics
| Single Family | |
| — | |
| — | |
| 2004 | |
| — | |
| — | |
| No | |
| 0.27 |
| Kendall | |
| — | |
| 0 / Not Applicable | |
| — | |
| — | |
| — | |
| 11651022 | |
| 0505442015 |
Property History
| DATE: | EVENT: | PRICE: | SOURCE: |
|---|---|---|---|
| 15 Dec, 2022 | Sold | $359,000 | MRED MLS |
| 7 Nov, 2022 | Under contract | $359,000 | MRED MLS |
| — | Last price change | $369,900 | MRED MLS |
| 11 Oct, 2022 | Listed for sale | $370,000 | MRED MLS |
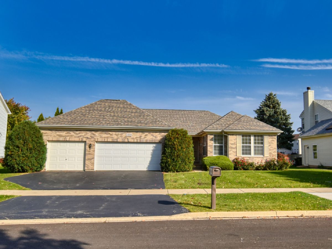
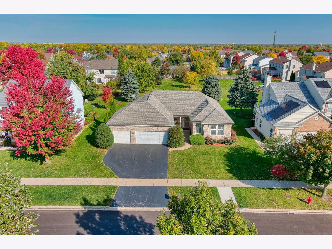
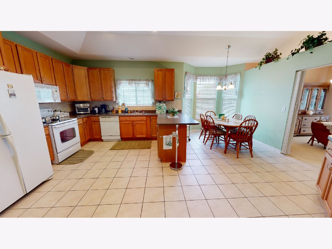
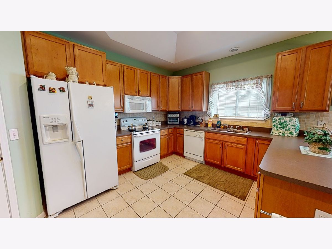
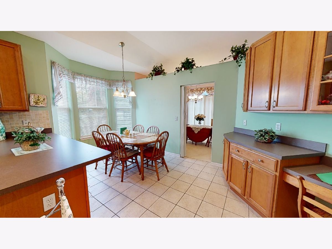
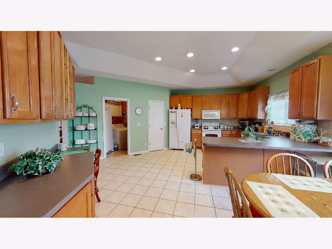
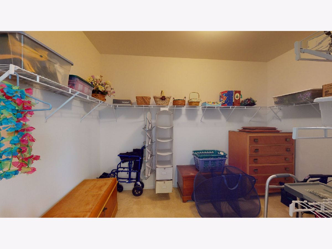
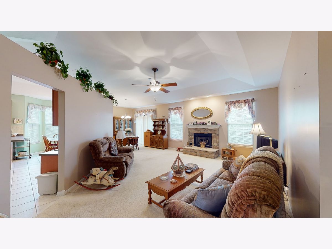
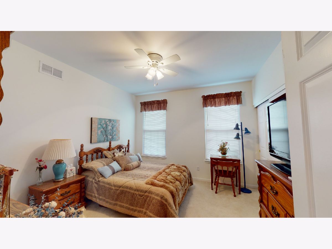
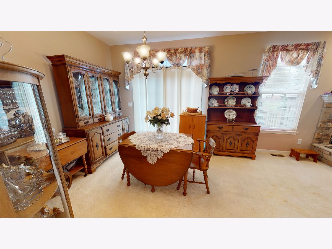
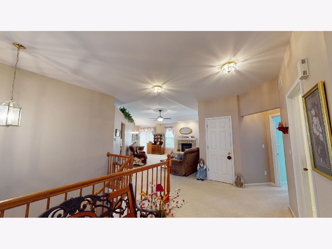
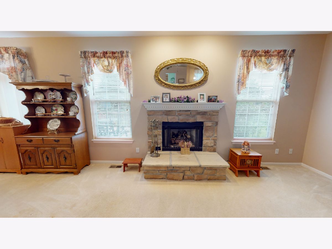
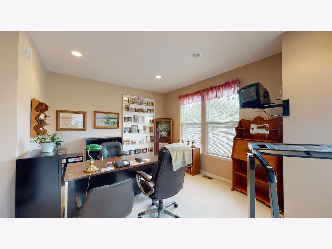
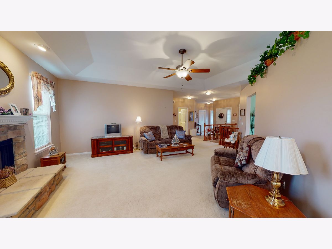
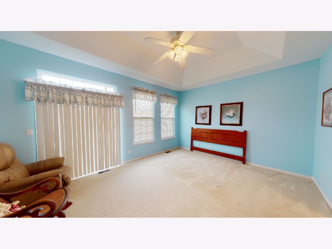
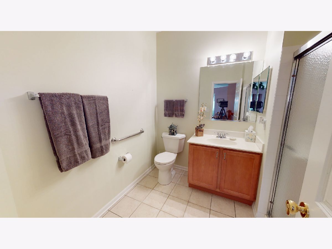
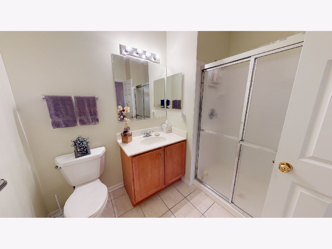
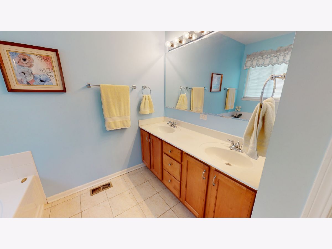
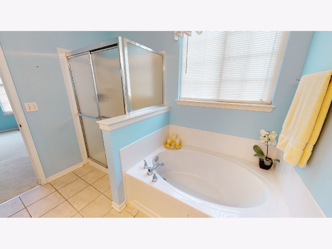
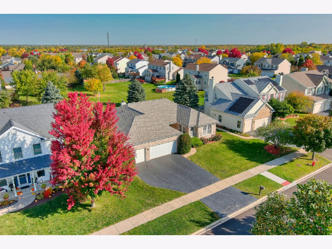
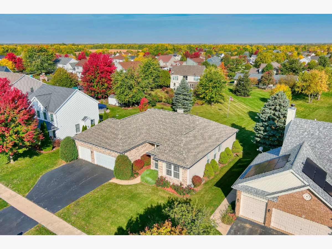
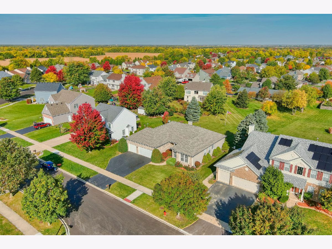
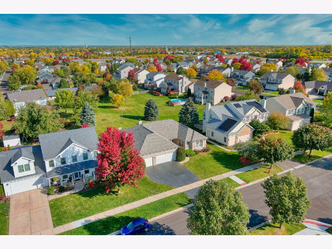
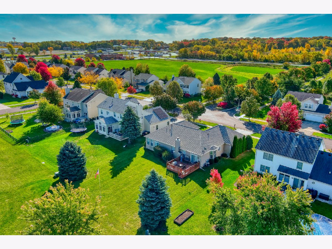
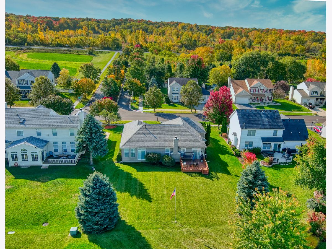
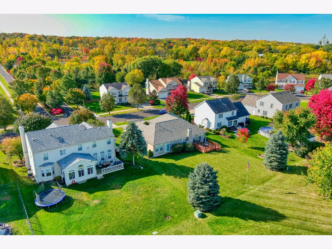
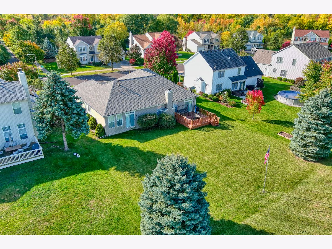
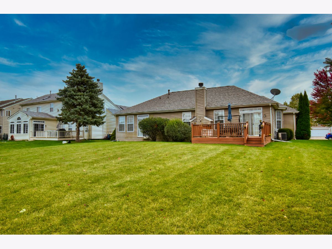
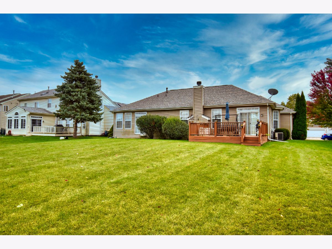
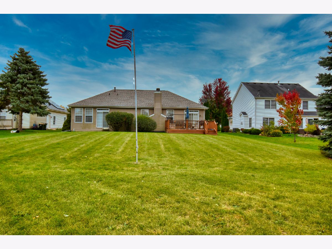
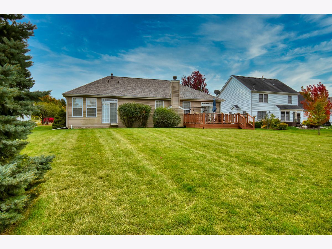
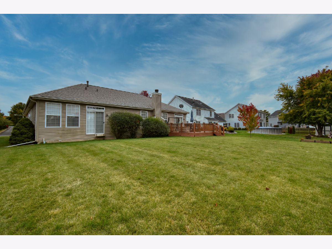
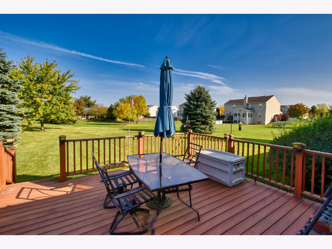
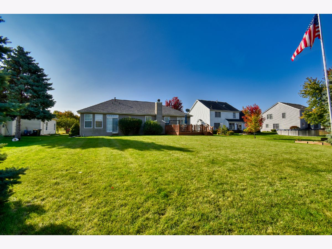
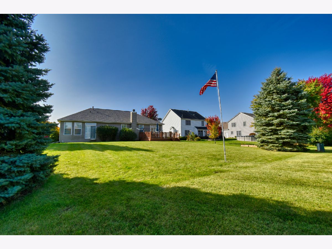
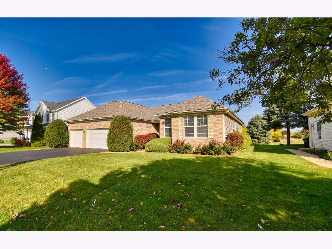
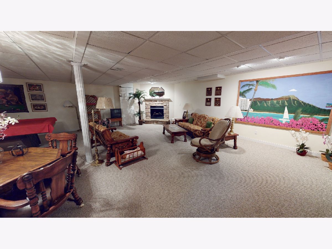
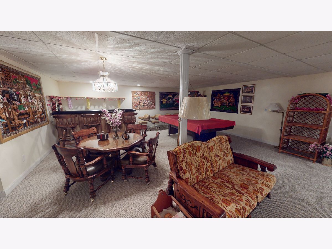
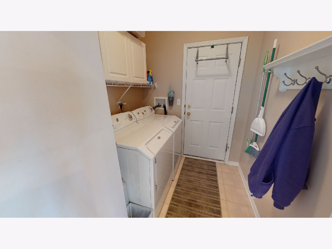
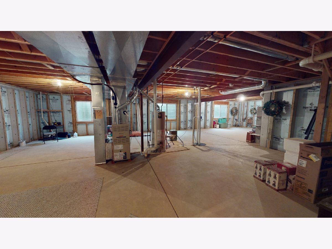
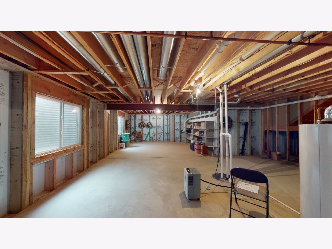
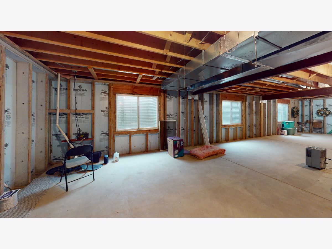
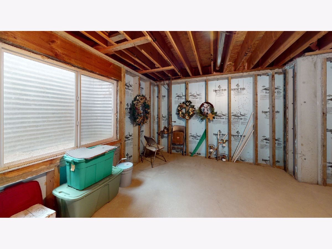
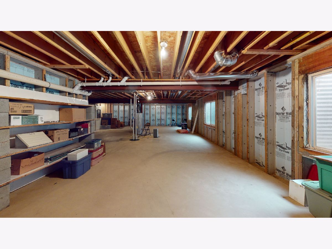
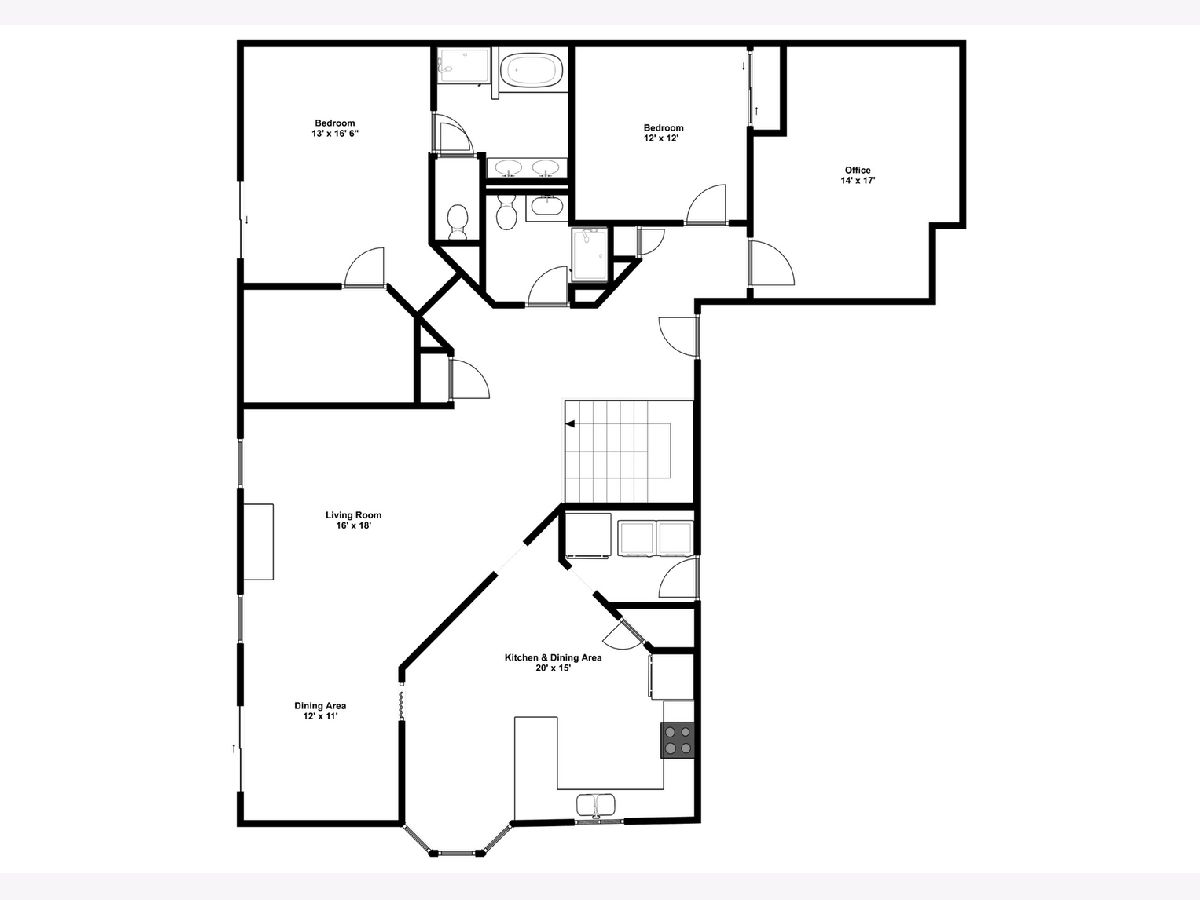
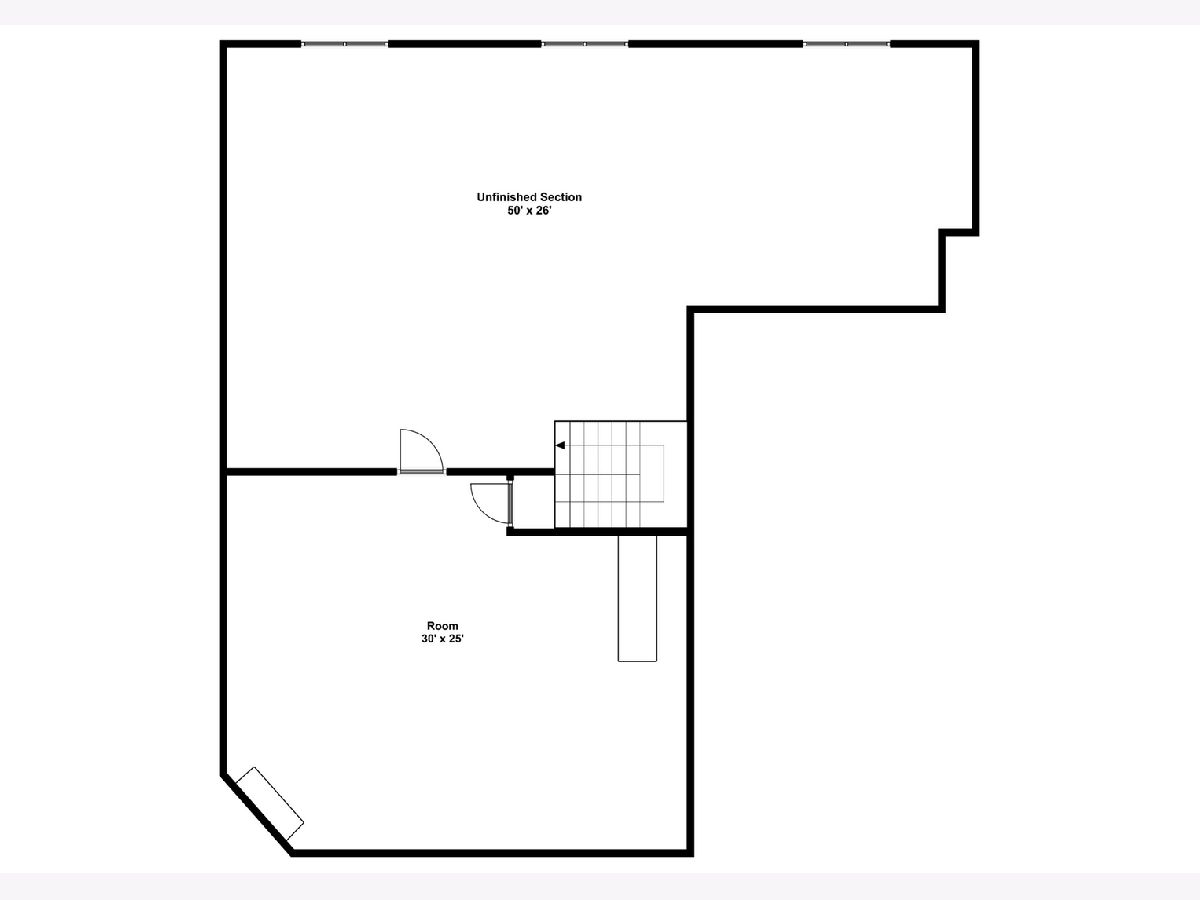
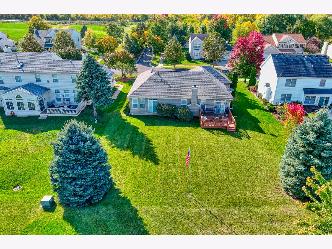
Room Specifics
Total Bedrooms: 3
Bedrooms Above Ground: 3
Bedrooms Below Ground: 0
Dimensions: —
Floor Type: —
Dimensions: —
Floor Type: —
Full Bathrooms: 2
Bathroom Amenities: Handicap Shower,Full Body Spray Shower,No Tub
Bathroom in Basement: 0
Rooms: —
Basement Description: Partially Finished
Other Specifics
| 3 | |
| — | |
| Asphalt | |
| — | |
| — | |
| 12000 | |
| Pull Down Stair | |
| — | |
| — | |
| — | |
| Not in DB | |
| — | |
| — | |
| — | |
| — |
Tax History
| Year | Property Taxes |
|---|---|
| 2022 | $8,823 |
Contact Agent
Nearby Similar Homes
Nearby Sold Comparables
Contact Agent
Listing Provided By
Baird & Warner


