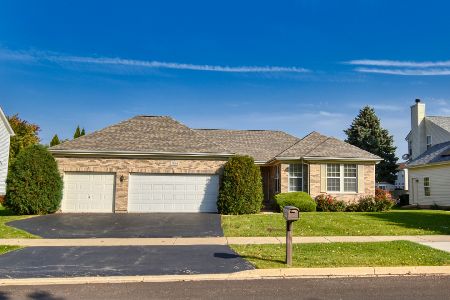1893 Walsh Drive, Yorkville, Illinois 60560
$419,999
|
Sold
|
|
| Status: | Closed |
| Sqft: | 2,478 |
| Cost/Sqft: | $169 |
| Beds: | 4 |
| Baths: | 3 |
| Year Built: | 2004 |
| Property Taxes: | $9,797 |
| Days On Market: | 762 |
| Lot Size: | 0,33 |
Description
This spacious 4 bedroom, 2.5 bathroom gem is a testament to comfortable living and nestled in a serene neighborhood. The 3-car garage with NEW Epoxy Coating & tall ceilings with room to add a lift, makes it a mechanics dream! As you enter, you'll be greeted by an open and inviting floor plan, where the hardwood floors lead you from the entryway to the kitchen, family room and bonus room, creating a warm and welcoming ambiance. The heart of the home is the kitchen with tons of cabinets, large pantry, and a center island that doubles as a breakfast bar. The open concept allows for a great entertaining between the kitchen, family room and bonus space, that is currently being used as the casual dining area. Upstairs, you'll discover four generously sized bedrooms, each with its own unique character. The master suite is spacious, featuring an en-suite bathroom with a spa-like soaking tub, a separate shower, and a dual-sink vanity. Walk-in closet provide ample storage for all your clothing and accessories. Step out into the expansive fenced backyard, the stamped concrete patio is perfect for hosting outdoor gatherings. With its excellent location, you'll enjoy easy access to local schools, parks, downtown and more, making this property a true haven in a sought-after community with NO SSA. NEW Roof 2023, NEW Carpet 2023, Newer A/C/water Heater/Stove/Microwave. Home sold "AS-IS."
Property Specifics
| Single Family | |
| — | |
| — | |
| 2004 | |
| — | |
| — | |
| No | |
| 0.33 |
| Kendall | |
| — | |
| 0 / Not Applicable | |
| — | |
| — | |
| — | |
| 11955503 | |
| 0505443015 |
Nearby Schools
| NAME: | DISTRICT: | DISTANCE: | |
|---|---|---|---|
|
Grade School
Circle Center Grade School |
115 | — | |
|
Middle School
Yorkville Middle School |
115 | Not in DB | |
|
High School
Yorkville High School |
115 | Not in DB | |
Property History
| DATE: | EVENT: | PRICE: | SOURCE: |
|---|---|---|---|
| 30 Nov, 2012 | Sold | $175,000 | MRED MLS |
| 3 Feb, 2012 | Under contract | $169,000 | MRED MLS |
| — | Last price change | $199,000 | MRED MLS |
| 2 Mar, 2011 | Listed for sale | $219,000 | MRED MLS |
| 22 Mar, 2024 | Sold | $419,999 | MRED MLS |
| 11 Feb, 2024 | Under contract | $419,999 | MRED MLS |
| 3 Jan, 2024 | Listed for sale | $419,999 | MRED MLS |
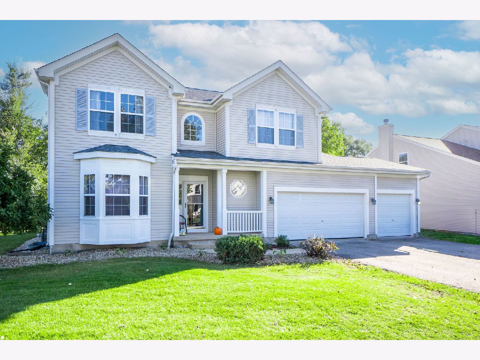
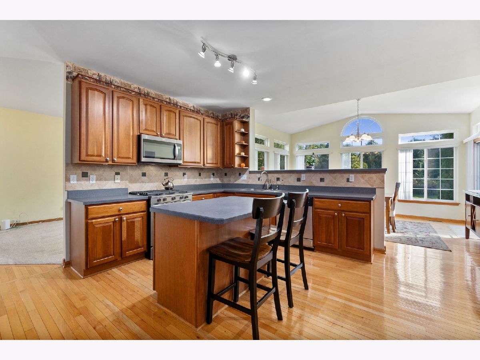
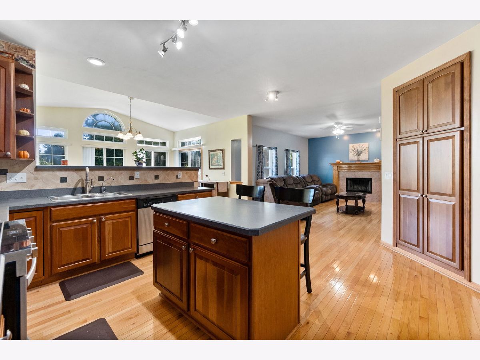
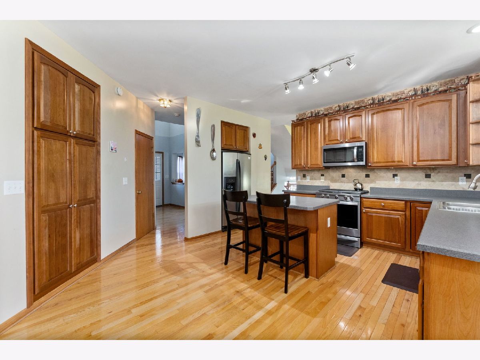
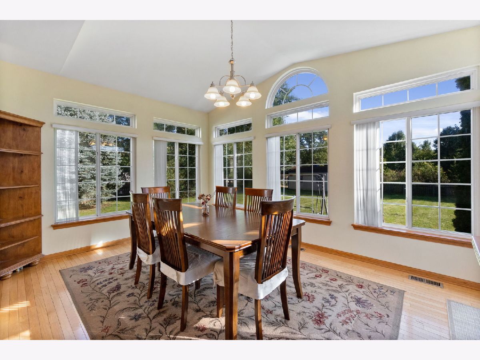
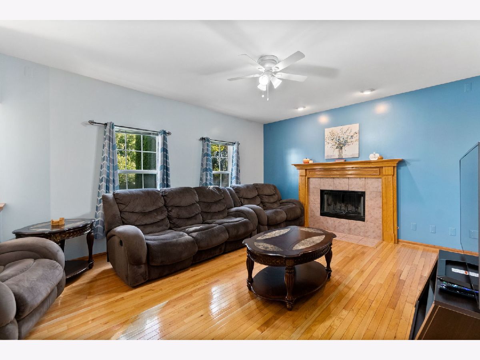
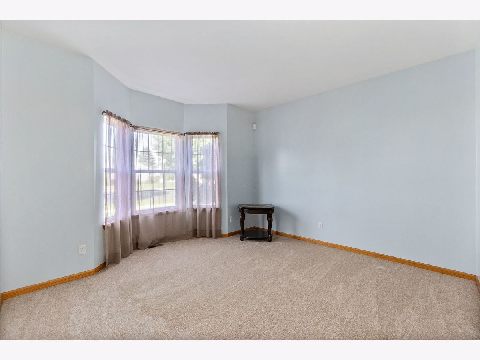
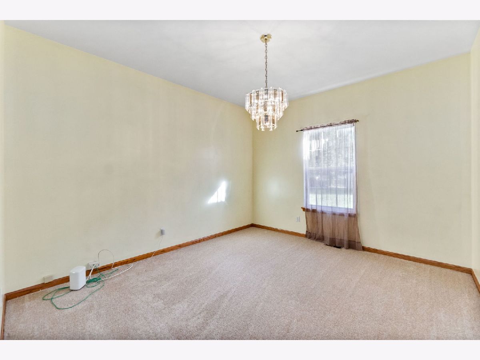
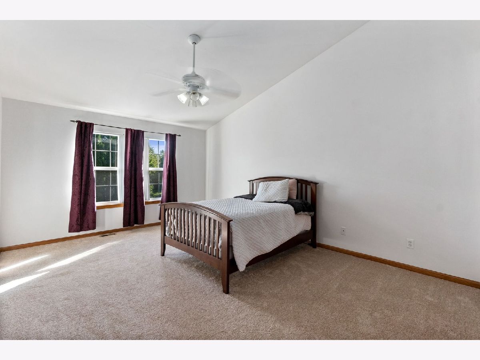
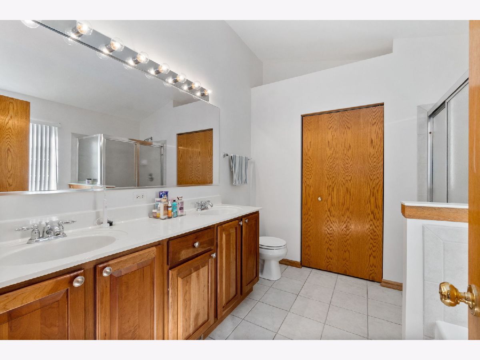
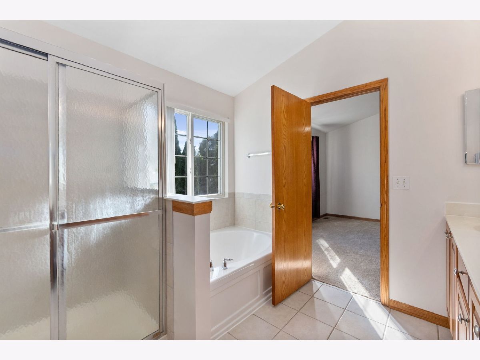
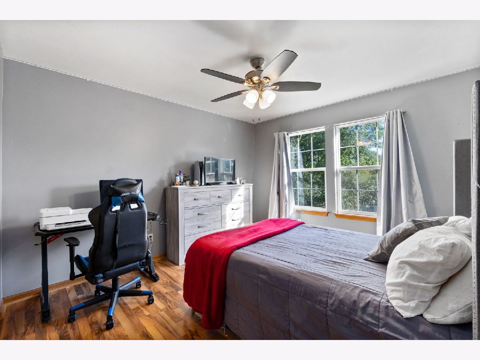
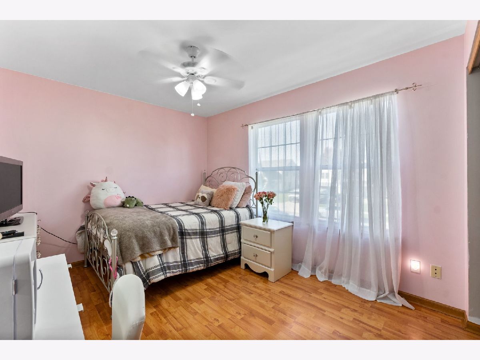
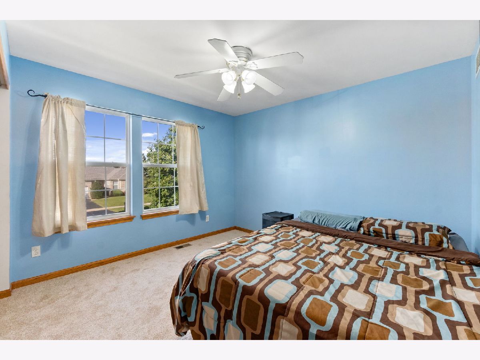
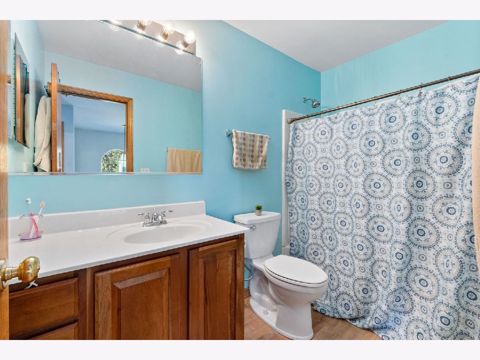
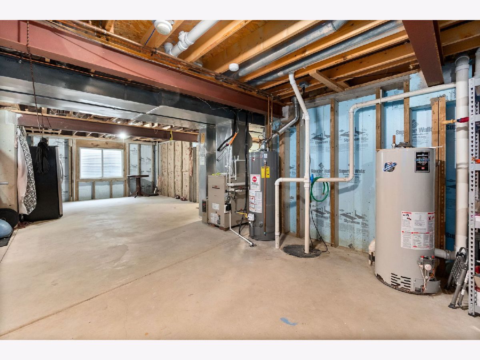
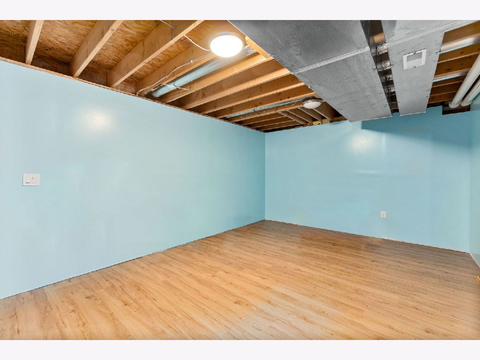
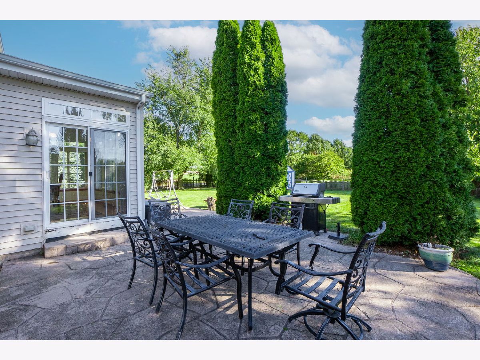
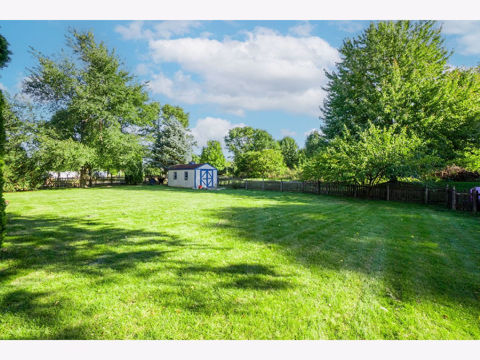
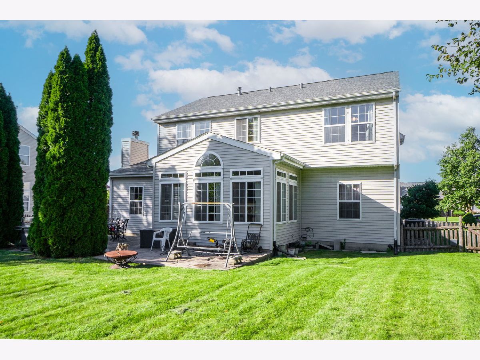
Room Specifics
Total Bedrooms: 4
Bedrooms Above Ground: 4
Bedrooms Below Ground: 0
Dimensions: —
Floor Type: —
Dimensions: —
Floor Type: —
Dimensions: —
Floor Type: —
Full Bathrooms: 3
Bathroom Amenities: —
Bathroom in Basement: 0
Rooms: —
Basement Description: Partially Finished
Other Specifics
| 3 | |
| — | |
| Asphalt | |
| — | |
| — | |
| 14374 | |
| — | |
| — | |
| — | |
| — | |
| Not in DB | |
| — | |
| — | |
| — | |
| — |
Tax History
| Year | Property Taxes |
|---|---|
| 2012 | $7,533 |
| 2024 | $9,797 |
Contact Agent
Nearby Similar Homes
Nearby Sold Comparables
Contact Agent
Listing Provided By
Berkshire Hathaway HomeServices Chicago


