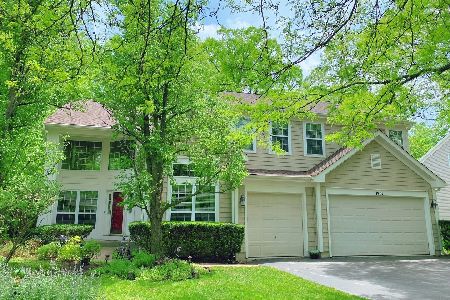1890 Falcon Drive, Libertyville, Illinois 60048
$400,000
|
Sold
|
|
| Status: | Closed |
| Sqft: | 0 |
| Cost/Sqft: | — |
| Beds: | 4 |
| Baths: | 3 |
| Year Built: | 1998 |
| Property Taxes: | $11,359 |
| Days On Market: | 6357 |
| Lot Size: | 0,24 |
Description
The value of this home clearly exceeds the price. A great opportunity to purchase a move-in ready home. Includes hardwood flooring, great kitchen featuring granite tops, spacious family room with woodburning fireplace, 1st floor laundry, finished lower level with kitchenette and storage, master bedroom suite with sitting area, master bath w/separate shower and dual sink vanity, and a backyard brick paver patio.
Property Specifics
| Single Family | |
| — | |
| Colonial,Traditional | |
| 1998 | |
| Partial | |
| MADISON | |
| No | |
| 0.24 |
| Lake | |
| Regency Woods | |
| 255 / Annual | |
| None | |
| Public | |
| Public Sewer | |
| 07037105 | |
| 11022050310000 |
Nearby Schools
| NAME: | DISTRICT: | DISTANCE: | |
|---|---|---|---|
|
Grade School
Oak Grove Elementary School |
68 | — | |
|
Middle School
Oak Grove Elementary School |
68 | Not in DB | |
|
High School
Libertyville High School |
128 | Not in DB | |
Property History
| DATE: | EVENT: | PRICE: | SOURCE: |
|---|---|---|---|
| 14 Apr, 2009 | Sold | $400,000 | MRED MLS |
| 9 Mar, 2009 | Under contract | $425,000 | MRED MLS |
| — | Last price change | $450,000 | MRED MLS |
| 30 Sep, 2008 | Listed for sale | $500,000 | MRED MLS |
| 27 Jun, 2012 | Sold | $419,500 | MRED MLS |
| 14 Apr, 2012 | Under contract | $440,000 | MRED MLS |
| — | Last price change | $450,000 | MRED MLS |
| 6 Mar, 2012 | Listed for sale | $450,000 | MRED MLS |
Room Specifics
Total Bedrooms: 4
Bedrooms Above Ground: 4
Bedrooms Below Ground: 0
Dimensions: —
Floor Type: Carpet
Dimensions: —
Floor Type: Carpet
Dimensions: —
Floor Type: Carpet
Full Bathrooms: 3
Bathroom Amenities: Separate Shower,Double Sink
Bathroom in Basement: 0
Rooms: Den,Sitting Room,Utility Room-1st Floor
Basement Description: Finished
Other Specifics
| 2 | |
| Concrete Perimeter | |
| Asphalt | |
| Patio | |
| Landscaped,Wooded | |
| 50X114X152X176 | |
| — | |
| Full | |
| Vaulted/Cathedral Ceilings | |
| Range, Microwave, Dishwasher, Disposal | |
| Not in DB | |
| Sidewalks, Street Lights, Street Paved | |
| — | |
| — | |
| Wood Burning, Gas Starter |
Tax History
| Year | Property Taxes |
|---|---|
| 2009 | $11,359 |
| 2012 | $11,535 |
Contact Agent
Nearby Similar Homes
Nearby Sold Comparables
Contact Agent
Listing Provided By
Baird & Warner




