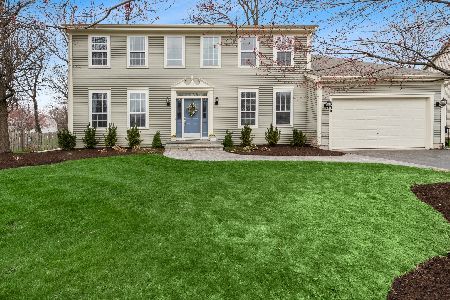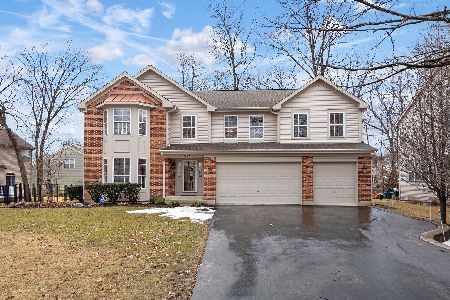1920 Falcon Drive, Libertyville, Illinois 60048
$423,000
|
Sold
|
|
| Status: | Closed |
| Sqft: | 3,047 |
| Cost/Sqft: | $146 |
| Beds: | 4 |
| Baths: | 4 |
| Year Built: | 1997 |
| Property Taxes: | $15,252 |
| Days On Market: | 2916 |
| Lot Size: | 0,33 |
Description
This 4 bedroom home sits on a large wooded lot in a prime interior location. Some of the many recent updates are a granite counters in kitchen, new refrigerator, dishwasher, wall oven, microwave, hood, new fireplace, new carpet throughout the house, new hardwood floors in kitchen, family room, and den, freshly painted throughout, new water heater, new roof, new furnace, new a/c, new siding, new sofits and much more. Some the features are a 1st floor bath with shower, an office/1st floor bedroom, inlaw, a partially finished basement, a large deck + much more. It is a nice large lot with lots of trees. Oak Grove k-8 and Libertyville HS.
Property Specifics
| Single Family | |
| — | |
| Colonial | |
| 1997 | |
| Full | |
| BROOKFIELD | |
| No | |
| 0.33 |
| Lake | |
| Regency Woods | |
| 295 / Annual | |
| Other | |
| Lake Michigan | |
| Public Sewer | |
| 09872902 | |
| 11022011170000 |
Nearby Schools
| NAME: | DISTRICT: | DISTANCE: | |
|---|---|---|---|
|
Grade School
Oak Grove Elementary School |
68 | — | |
|
Middle School
Oak Grove Elementary School |
68 | Not in DB | |
|
High School
Libertyville High School |
128 | Not in DB | |
Property History
| DATE: | EVENT: | PRICE: | SOURCE: |
|---|---|---|---|
| 9 Feb, 2016 | Under contract | $0 | MRED MLS |
| 4 Jan, 2016 | Listed for sale | $0 | MRED MLS |
| 15 Jun, 2017 | Under contract | $0 | MRED MLS |
| 27 Apr, 2017 | Listed for sale | $0 | MRED MLS |
| 1 Jun, 2018 | Sold | $423,000 | MRED MLS |
| 28 Mar, 2018 | Under contract | $445,000 | MRED MLS |
| — | Last price change | $455,000 | MRED MLS |
| 3 Mar, 2018 | Listed for sale | $455,000 | MRED MLS |
Room Specifics
Total Bedrooms: 4
Bedrooms Above Ground: 4
Bedrooms Below Ground: 0
Dimensions: —
Floor Type: Carpet
Dimensions: —
Floor Type: Carpet
Dimensions: —
Floor Type: Carpet
Full Bathrooms: 4
Bathroom Amenities: Separate Shower,Double Sink,Garden Tub
Bathroom in Basement: 0
Rooms: Office,Recreation Room,Storage,Workshop
Basement Description: Partially Finished
Other Specifics
| 3 | |
| Concrete Perimeter | |
| Asphalt | |
| Deck, Porch | |
| Cul-De-Sac,Wooded | |
| 75X124X135X163 | |
| — | |
| Full | |
| Vaulted/Cathedral Ceilings, Hardwood Floors, First Floor Bedroom, In-Law Arrangement, First Floor Laundry, First Floor Full Bath | |
| Microwave, Dishwasher, Refrigerator, Washer, Dryer, Disposal, Cooktop, Built-In Oven, Range Hood | |
| Not in DB | |
| Sidewalks, Street Lights, Street Paved | |
| — | |
| — | |
| Gas Log, Gas Starter, Heatilator |
Tax History
| Year | Property Taxes |
|---|---|
| 2018 | $15,252 |
Contact Agent
Nearby Similar Homes
Nearby Sold Comparables
Contact Agent
Listing Provided By
Coldwell Banker Residential Brokerage






