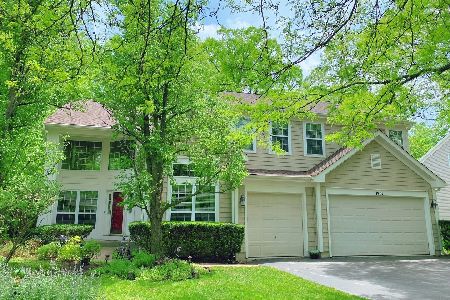1890 Falcon Drive, Libertyville, Illinois 60048
$419,500
|
Sold
|
|
| Status: | Closed |
| Sqft: | 2,402 |
| Cost/Sqft: | $183 |
| Beds: | 4 |
| Baths: | 3 |
| Year Built: | 1998 |
| Property Taxes: | $11,535 |
| Days On Market: | 5104 |
| Lot Size: | 0,24 |
Description
FANTASTIC NEIGHBORHOOD! Interior lot! Wooded subdivision! 2 story rooms + all bedrooms are vaulted! Warm paint colors! Beautiful kitchen w/granite counters! New hardwood flrs thru-out + tiled foyer & kitchen! 1ST flr bedroom or den! Wood burning fireplace in family room! Large master suite includes sitting area & private bath! Finished lower level w/kitchenette! Close to excellent schools & the highway! GREAT VALUE!
Property Specifics
| Single Family | |
| — | |
| Colonial | |
| 1998 | |
| Partial | |
| — | |
| No | |
| 0.24 |
| Lake | |
| Regency Woods | |
| 280 / Annual | |
| None | |
| Public | |
| Public Sewer | |
| 08011557 | |
| 11022050310000 |
Nearby Schools
| NAME: | DISTRICT: | DISTANCE: | |
|---|---|---|---|
|
Grade School
Oak Grove Elementary School |
68 | — | |
|
Middle School
Oak Grove Elementary School |
68 | Not in DB | |
|
High School
Libertyville High School |
128 | Not in DB | |
Property History
| DATE: | EVENT: | PRICE: | SOURCE: |
|---|---|---|---|
| 14 Apr, 2009 | Sold | $400,000 | MRED MLS |
| 9 Mar, 2009 | Under contract | $425,000 | MRED MLS |
| — | Last price change | $450,000 | MRED MLS |
| 30 Sep, 2008 | Listed for sale | $500,000 | MRED MLS |
| 27 Jun, 2012 | Sold | $419,500 | MRED MLS |
| 14 Apr, 2012 | Under contract | $440,000 | MRED MLS |
| — | Last price change | $450,000 | MRED MLS |
| 6 Mar, 2012 | Listed for sale | $450,000 | MRED MLS |
Room Specifics
Total Bedrooms: 4
Bedrooms Above Ground: 4
Bedrooms Below Ground: 0
Dimensions: —
Floor Type: Hardwood
Dimensions: —
Floor Type: Hardwood
Dimensions: —
Floor Type: Hardwood
Full Bathrooms: 3
Bathroom Amenities: Separate Shower,Double Sink,Soaking Tub
Bathroom in Basement: 0
Rooms: Den,Recreation Room,Sitting Room
Basement Description: Finished
Other Specifics
| 2 | |
| Concrete Perimeter | |
| Asphalt | |
| Patio, Storms/Screens | |
| Corner Lot,Landscaped,Wooded | |
| 50X114X152X176 | |
| — | |
| Full | |
| Vaulted/Cathedral Ceilings, Hardwood Floors | |
| Range, Microwave, Dishwasher, Disposal | |
| Not in DB | |
| Sidewalks, Street Lights, Street Paved | |
| — | |
| — | |
| Wood Burning, Gas Starter |
Tax History
| Year | Property Taxes |
|---|---|
| 2009 | $11,359 |
| 2012 | $11,535 |
Contact Agent
Nearby Similar Homes
Nearby Sold Comparables
Contact Agent
Listing Provided By
Century 21 McMullen Real Estate Inc




