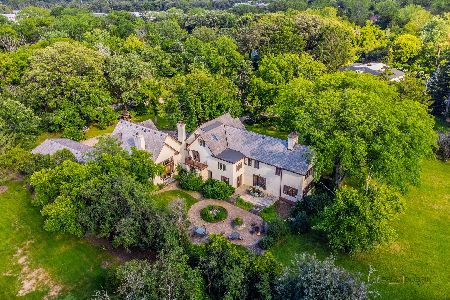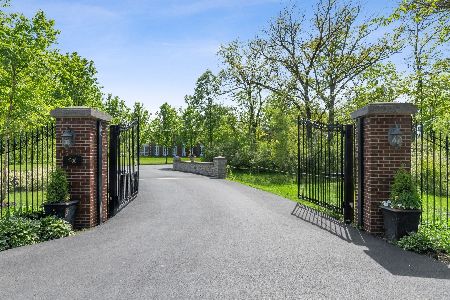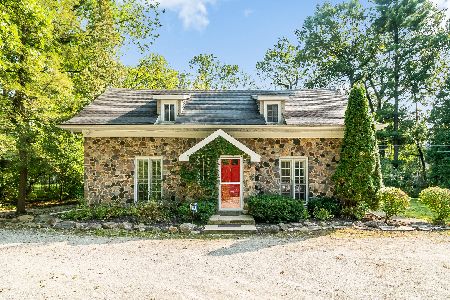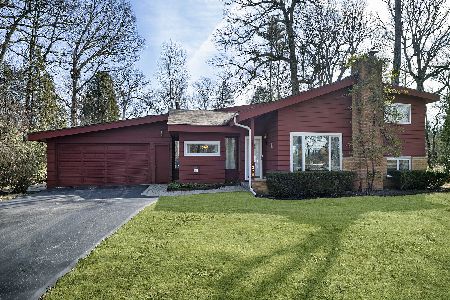1890 Telegraph Road, Bannockburn, Illinois 60015
$2,800,000
|
Sold
|
|
| Status: | Closed |
| Sqft: | 8,250 |
| Cost/Sqft: | $363 |
| Beds: | 6 |
| Baths: | 9 |
| Year Built: | 2004 |
| Property Taxes: | $50,383 |
| Days On Market: | 2703 |
| Lot Size: | 6,14 |
Description
Stately Newer Brick SFH on 6+ Acres w/8,250 SF of Luxury living space plus full finished Lower Level. This impeccable home underwent a recent transformation by Kaufman Segal Design. The kitchen features 48" Sub-Zero refrigerator, dual islands & white quartzite w/carerra marble backsplash. Updated painting & wallcoverings, new wool carpeting & refinished HW floors. Updated Master Bath w/Bainulta soaker with Chromatherapy & heated backrest. Complete Smart Home Automation System by Crestron. Home Theatre features new a/v components & speakers. LL w/Radiant Heated Floors T/O & 11' Ceilings, Rec Room/Bar & Golf Simulator. Extraordinary grounds, new driveway w/granite border, commercial grade lighting, extensive landscaping w/Blue Stone front entryway & rear patio w/outdoor sound system & gas firepit. Over $1.0M in recent upgrades. 4-car heated garage & Low Taxes. Top Rated schools, desirable Bannockburn Elem w/small class sizes & #1 Rated Deerfield H.S.
Property Specifics
| Single Family | |
| — | |
| — | |
| 2004 | |
| Full | |
| — | |
| No | |
| 6.14 |
| Lake | |
| — | |
| 0 / Not Applicable | |
| None | |
| Lake Michigan | |
| Public Sewer | |
| 10062458 | |
| 16203000250000 |
Nearby Schools
| NAME: | DISTRICT: | DISTANCE: | |
|---|---|---|---|
|
Grade School
Bannockburn Elementary School |
106 | — | |
|
Middle School
Bannockburn Elementary School |
106 | Not in DB | |
|
High School
Deerfield High School |
113 | Not in DB | |
Property History
| DATE: | EVENT: | PRICE: | SOURCE: |
|---|---|---|---|
| 26 Jun, 2015 | Sold | $2,350,000 | MRED MLS |
| 31 Mar, 2015 | Under contract | $2,695,000 | MRED MLS |
| 20 Oct, 2014 | Listed for sale | $2,695,000 | MRED MLS |
| 31 May, 2019 | Sold | $2,800,000 | MRED MLS |
| 27 Feb, 2019 | Under contract | $2,995,000 | MRED MLS |
| — | Last price change | $3,395,000 | MRED MLS |
| 24 Aug, 2018 | Listed for sale | $3,495,000 | MRED MLS |
Room Specifics
Total Bedrooms: 6
Bedrooms Above Ground: 6
Bedrooms Below Ground: 0
Dimensions: —
Floor Type: Carpet
Dimensions: —
Floor Type: Carpet
Dimensions: —
Floor Type: Carpet
Dimensions: —
Floor Type: —
Dimensions: —
Floor Type: —
Full Bathrooms: 9
Bathroom Amenities: Whirlpool,Separate Shower,Double Sink,Full Body Spray Shower,Soaking Tub
Bathroom in Basement: 1
Rooms: Kitchen,Bedroom 5,Bedroom 6,Exercise Room,Foyer,Mud Room,Play Room,Recreation Room,Study,Theatre Room
Basement Description: Finished
Other Specifics
| 4 | |
| Concrete Perimeter | |
| — | |
| Patio, Brick Paver Patio, Outdoor Grill | |
| Corner Lot,Fenced Yard,Horses Allowed,Landscaped,Wooded | |
| 510.55X330.05X384.89X663.5 | |
| Unfinished | |
| Full | |
| Vaulted/Cathedral Ceilings, Skylight(s), Hardwood Floors, Heated Floors, First Floor Bedroom, Second Floor Laundry | |
| Double Oven, Range, Microwave, Dishwasher, Refrigerator, High End Refrigerator, Freezer, Washer, Dryer, Disposal | |
| Not in DB | |
| Street Paved | |
| — | |
| — | |
| Wood Burning, Gas Starter |
Tax History
| Year | Property Taxes |
|---|---|
| 2015 | $61,369 |
| 2019 | $50,383 |
Contact Agent
Nearby Similar Homes
Nearby Sold Comparables
Contact Agent
Listing Provided By
Dream Town Realty








