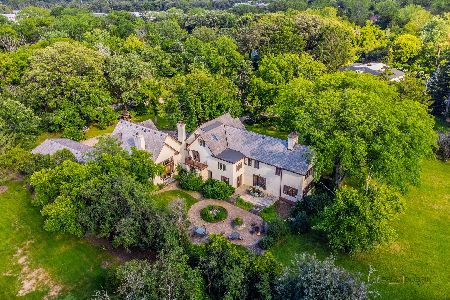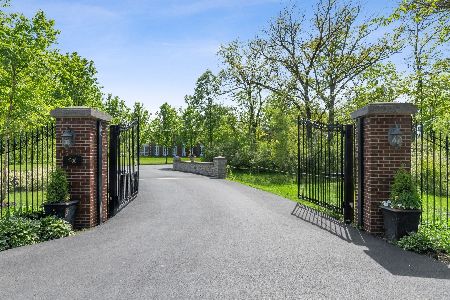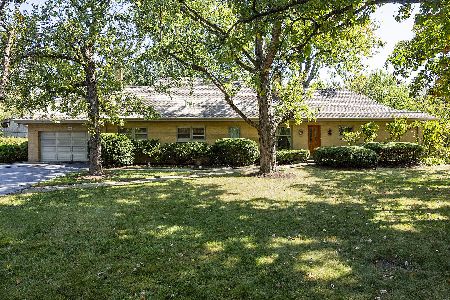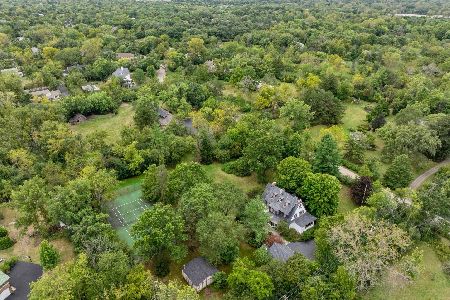1900 Telegraph Road, Bannockburn, Illinois 60015
$1,025,000
|
Sold
|
|
| Status: | Closed |
| Sqft: | 0 |
| Cost/Sqft: | — |
| Beds: | 4 |
| Baths: | 5 |
| Year Built: | 1920 |
| Property Taxes: | $29,459 |
| Days On Market: | 5599 |
| Lot Size: | 4,00 |
Description
Through the gates and across the stone bridge you will find a lifetime opportunity to own this estate property. Historic brick Georgian orginally designed and built by Bannockburn Founder William Aitken. Fabulous 4 acre estate complete with 2 stall barn, tack room, equestrian lounge, paddock, private trail and much more. This estate has been restored with modern amenities and luxurious finishes. One of a kind estate!
Property Specifics
| Single Family | |
| — | |
| Georgian | |
| 1920 | |
| Walkout | |
| — | |
| No | |
| 4 |
| Lake | |
| — | |
| 0 / Not Applicable | |
| None | |
| Lake Michigan | |
| Public Sewer | |
| 07636842 | |
| 16203000020000 |
Nearby Schools
| NAME: | DISTRICT: | DISTANCE: | |
|---|---|---|---|
|
Grade School
Bannockburn Elementary School |
106 | — | |
|
Middle School
Bannockburn Elementary School |
106 | Not in DB | |
|
High School
Deerfield High School |
113 | Not in DB | |
Property History
| DATE: | EVENT: | PRICE: | SOURCE: |
|---|---|---|---|
| 10 Dec, 2010 | Sold | $1,025,000 | MRED MLS |
| 11 Nov, 2010 | Under contract | $1,349,900 | MRED MLS |
| — | Last price change | $1,399,000 | MRED MLS |
| 17 Sep, 2010 | Listed for sale | $1,399,000 | MRED MLS |
| 5 Aug, 2022 | Sold | $1,450,000 | MRED MLS |
| 11 Jun, 2022 | Under contract | $1,400,000 | MRED MLS |
| 25 May, 2022 | Listed for sale | $1,400,000 | MRED MLS |
Room Specifics
Total Bedrooms: 5
Bedrooms Above Ground: 4
Bedrooms Below Ground: 1
Dimensions: —
Floor Type: Hardwood
Dimensions: —
Floor Type: Hardwood
Dimensions: —
Floor Type: Hardwood
Dimensions: —
Floor Type: —
Full Bathrooms: 5
Bathroom Amenities: Separate Shower,Double Sink
Bathroom in Basement: 1
Rooms: Bedroom 5,Breakfast Room,Foyer,Gallery,Great Room,Recreation Room,Screened Porch,Sitting Room,Utility Room-2nd Floor
Basement Description: Partially Finished,Exterior Access
Other Specifics
| 2 | |
| Concrete Perimeter | |
| Asphalt | |
| Patio, Porch Screened | |
| Horses Allowed,Landscaped | |
| 587.38 X 1075 X 715 | |
| Unfinished | |
| Full | |
| — | |
| Double Oven, Dishwasher, Refrigerator, Washer, Dryer, Disposal | |
| Not in DB | |
| Street Paved | |
| — | |
| — | |
| Gas Log, Gas Starter |
Tax History
| Year | Property Taxes |
|---|---|
| 2010 | $29,459 |
| 2022 | $25,458 |
Contact Agent
Nearby Similar Homes
Nearby Sold Comparables
Contact Agent
Listing Provided By
RE/MAX At Home








