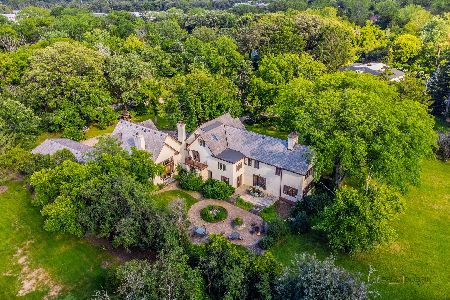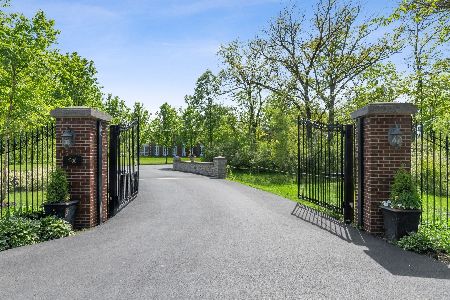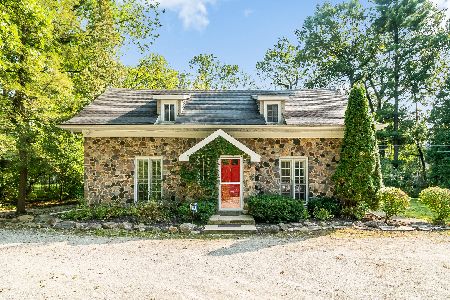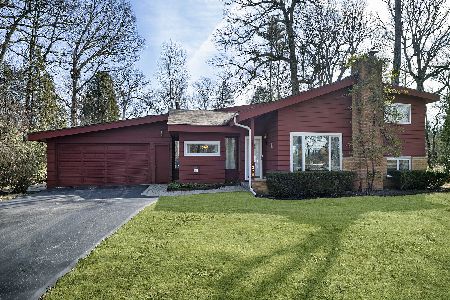1890 Telegraph Road, Bannockburn, Illinois 60015
$2,350,000
|
Sold
|
|
| Status: | Closed |
| Sqft: | 8,250 |
| Cost/Sqft: | $327 |
| Beds: | 6 |
| Baths: | 9 |
| Year Built: | 2004 |
| Property Taxes: | $61,369 |
| Days On Market: | 4105 |
| Lot Size: | 6,00 |
Description
Luxury living in a small, friendly community. Top rated schools with small class sizes! Exceptional quality found in every detail of this custom built 6 BR 7.2 BA home with over 12,000 SF of living space. 5 1/2 private acres with stunning views of nature throughout. Spectacular open kitchen/great room. Impressive lower level with fitness room, home theater, golf simulator room, kitchen, family room and playroom.
Property Specifics
| Single Family | |
| — | |
| French Provincial | |
| 2004 | |
| Full | |
| — | |
| No | |
| 6 |
| Lake | |
| — | |
| 0 / Not Applicable | |
| None | |
| Lake Michigan | |
| Public Sewer | |
| 08757018 | |
| 16203000250000 |
Nearby Schools
| NAME: | DISTRICT: | DISTANCE: | |
|---|---|---|---|
|
Grade School
Bannockburn Elementary School |
106 | — | |
|
Middle School
Bannockburn Elementary School |
106 | Not in DB | |
|
High School
Deerfield High School |
113 | Not in DB | |
Property History
| DATE: | EVENT: | PRICE: | SOURCE: |
|---|---|---|---|
| 26 Jun, 2015 | Sold | $2,350,000 | MRED MLS |
| 31 Mar, 2015 | Under contract | $2,695,000 | MRED MLS |
| 20 Oct, 2014 | Listed for sale | $2,695,000 | MRED MLS |
| 31 May, 2019 | Sold | $2,800,000 | MRED MLS |
| 27 Feb, 2019 | Under contract | $2,995,000 | MRED MLS |
| — | Last price change | $3,395,000 | MRED MLS |
| 24 Aug, 2018 | Listed for sale | $3,495,000 | MRED MLS |
Room Specifics
Total Bedrooms: 6
Bedrooms Above Ground: 6
Bedrooms Below Ground: 0
Dimensions: —
Floor Type: Carpet
Dimensions: —
Floor Type: Carpet
Dimensions: —
Floor Type: Carpet
Dimensions: —
Floor Type: —
Dimensions: —
Floor Type: —
Full Bathrooms: 9
Bathroom Amenities: Whirlpool,Separate Shower,Double Sink,Full Body Spray Shower,Soaking Tub
Bathroom in Basement: 1
Rooms: Kitchen,Bedroom 5,Bedroom 6,Exercise Room,Foyer,Mud Room,Play Room,Recreation Room,Study,Theatre Room
Basement Description: Finished
Other Specifics
| 4 | |
| Concrete Perimeter | |
| — | |
| Patio, Brick Paver Patio | |
| Fenced Yard,Horses Allowed,Landscaped,Wooded | |
| 510.55X330.05X384.89X663.5 | |
| Unfinished | |
| Full | |
| Vaulted/Cathedral Ceilings, Skylight(s), Hardwood Floors, Heated Floors, First Floor Bedroom, Second Floor Laundry | |
| Double Oven, Range, Microwave, Dishwasher, Refrigerator, High End Refrigerator, Freezer, Washer, Dryer, Disposal | |
| Not in DB | |
| Street Paved | |
| — | |
| — | |
| Wood Burning, Gas Starter |
Tax History
| Year | Property Taxes |
|---|---|
| 2015 | $61,369 |
| 2019 | $50,383 |
Contact Agent
Nearby Similar Homes
Nearby Sold Comparables
Contact Agent
Listing Provided By
Berkshire Hathaway HomeServices KoenigRubloff








