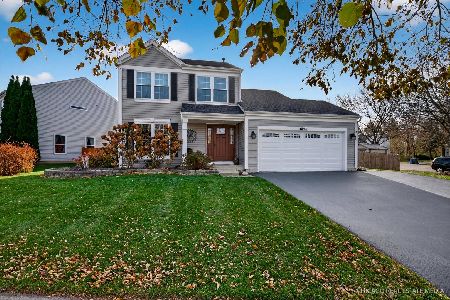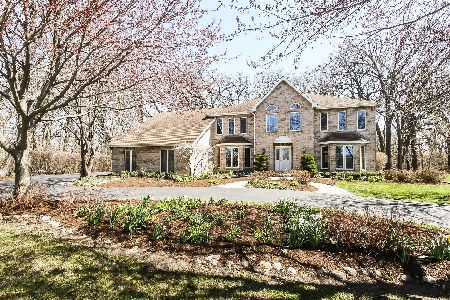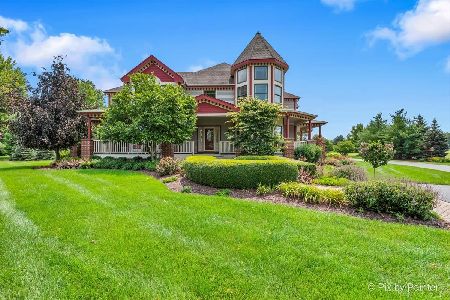18N135 Hidden Hills Trail, West Dundee, Illinois 60118
$560,000
|
Sold
|
|
| Status: | Closed |
| Sqft: | 5,880 |
| Cost/Sqft: | $102 |
| Beds: | 4 |
| Baths: | 4 |
| Year Built: | 1996 |
| Property Taxes: | $13,023 |
| Days On Market: | 3584 |
| Lot Size: | 3,44 |
Description
REHABBED SPRAWLING ALL BRICK RANCH ON 3+ ACRES BACKING TO CONSERVATION AREA AND 17 FT DEEP SPRING FED POND. ENTERTAIN TO YOUR HEARTS CONTENT IN THIS WONDERFULLY WARM ENVIRONMENT, FEATURING AN OPEN FLOOR PLAN WITH 22 FT CEILINGS, FP, GOURMET KITCHEN WITH PROFESSIONAL GRADE APPLIANCES AND GRANITE COUNTERTOPS. MASTER BEDROOM FEATURES TRAY CEILING, MASTER BATH WITH SEPARATE SHOWER AND JACUZZI TUB. FULL FINISHED WALKOUT BASEMENT WITH FULL BATH AND ROOM FOR A 2ND KITCHEN, INLAW ARRANGEMENT OR TEEN RETREAT. AMPLE STORAGE. UPDATED MECHANICALS, DUAL ZONED HVAC. FINISHED AND HEATED 3 CAR GARAGE. TRULY A BREATHTAKING RETREAT, CLOSE TO SCHOOLS, SHOPPING AND INTERSTATE.
Property Specifics
| Single Family | |
| — | |
| Ranch | |
| 1996 | |
| Full,Walkout | |
| CUSTOM | |
| Yes | |
| 3.44 |
| Kane | |
| Binnie Hills | |
| 0 / Not Applicable | |
| None | |
| Private Well | |
| Septic-Private | |
| 09149090 | |
| 0212452008 |
Property History
| DATE: | EVENT: | PRICE: | SOURCE: |
|---|---|---|---|
| 30 May, 2014 | Sold | $490,000 | MRED MLS |
| 8 May, 2014 | Under contract | $545,000 | MRED MLS |
| — | Last price change | $570,000 | MRED MLS |
| 21 Jun, 2013 | Listed for sale | $570,000 | MRED MLS |
| 29 Jun, 2016 | Sold | $560,000 | MRED MLS |
| 14 Apr, 2016 | Under contract | $599,900 | MRED MLS |
| 26 Feb, 2016 | Listed for sale | $599,900 | MRED MLS |
Room Specifics
Total Bedrooms: 4
Bedrooms Above Ground: 4
Bedrooms Below Ground: 0
Dimensions: —
Floor Type: Wood Laminate
Dimensions: —
Floor Type: Wood Laminate
Dimensions: —
Floor Type: Wood Laminate
Full Bathrooms: 4
Bathroom Amenities: Whirlpool,Separate Shower
Bathroom in Basement: 1
Rooms: Foyer
Basement Description: Finished
Other Specifics
| 3 | |
| Concrete Perimeter | |
| — | |
| Patio, Storms/Screens | |
| Forest Preserve Adjacent,Pond(s),Water View | |
| 780X293X567X219 | |
| — | |
| Full | |
| Vaulted/Cathedral Ceilings, Wood Laminate Floors, First Floor Bedroom, First Floor Laundry | |
| Range, Microwave, Dishwasher, Refrigerator, Washer, Dryer | |
| Not in DB | |
| — | |
| — | |
| — | |
| — |
Tax History
| Year | Property Taxes |
|---|---|
| 2014 | $10,124 |
| 2016 | $13,023 |
Contact Agent
Nearby Similar Homes
Nearby Sold Comparables
Contact Agent
Listing Provided By
RE/MAX Unlimited Northwest






