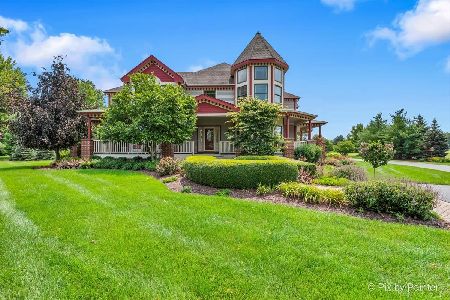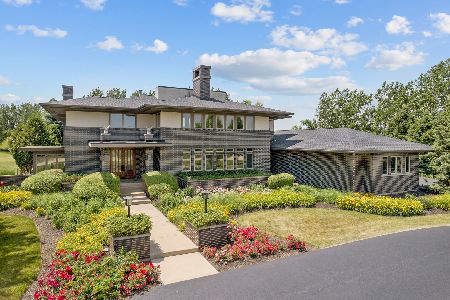18N269 Northwind Lane, West Dundee, Illinois 60118
$550,000
|
Sold
|
|
| Status: | Closed |
| Sqft: | 4,227 |
| Cost/Sqft: | $136 |
| Beds: | 4 |
| Baths: | 4 |
| Year Built: | 1999 |
| Property Taxes: | $12,774 |
| Days On Market: | 4804 |
| Lot Size: | 2,25 |
Description
NEWLY CONSTRUCTED CUSTOM DESIGNED VICTORIAN W/WRAP PORCH ON APP 2 ACRES. NEAR GOLF COURSE & FOREST PRESR 4200 SQ FT OF DETAILED DESIGN, GOURMET KIT W/CHERRY CABS, 9' CEILINGS, SEE THRU FPLS. 2-STORY FR W/WOOD PILLARS, STUNNING FPLS & PALLADIUM WINDOWS, HDW FLS. 1ST FL BDR W/BTH & DEN. AN INCREDIBLE HOME WITH MANY ADDITIONAL AMENITIES!!
Property Specifics
| Single Family | |
| — | |
| Victorian | |
| 1999 | |
| Full | |
| CUSTOM | |
| No | |
| 2.25 |
| Kane | |
| Binnie Hills | |
| 0 / Not Applicable | |
| None | |
| Private Well | |
| Septic-Private | |
| 08207201 | |
| 0212401006 |
Nearby Schools
| NAME: | DISTRICT: | DISTANCE: | |
|---|---|---|---|
|
High School
Hampshire High School |
300 | Not in DB | |
Property History
| DATE: | EVENT: | PRICE: | SOURCE: |
|---|---|---|---|
| 2 Jul, 2013 | Sold | $550,000 | MRED MLS |
| 16 May, 2013 | Under contract | $575,000 | MRED MLS |
| — | Last price change | $600,000 | MRED MLS |
| 24 Oct, 2012 | Listed for sale | $600,000 | MRED MLS |
Room Specifics
Total Bedrooms: 4
Bedrooms Above Ground: 4
Bedrooms Below Ground: 0
Dimensions: —
Floor Type: Carpet
Dimensions: —
Floor Type: Carpet
Dimensions: —
Floor Type: Carpet
Full Bathrooms: 4
Bathroom Amenities: Whirlpool,Separate Shower,Double Sink
Bathroom in Basement: 0
Rooms: Den,Eating Area,Foyer,Sitting Room
Basement Description: Unfinished,Bathroom Rough-In
Other Specifics
| 3 | |
| Concrete Perimeter | |
| Asphalt | |
| Deck, Porch, Brick Paver Patio | |
| Forest Preserve Adjacent,Nature Preserve Adjacent | |
| 298.38X455.13X205X378.98 | |
| Full | |
| Full | |
| Vaulted/Cathedral Ceilings, Hardwood Floors, First Floor Bedroom, In-Law Arrangement, First Floor Laundry, First Floor Full Bath | |
| Range, Microwave, Dishwasher, Refrigerator, Washer, Dryer | |
| Not in DB | |
| Street Paved | |
| — | |
| — | |
| Wood Burning, Gas Starter |
Tax History
| Year | Property Taxes |
|---|---|
| 2013 | $12,774 |
Contact Agent
Nearby Similar Homes
Nearby Sold Comparables
Contact Agent
Listing Provided By
Baird & Warner





