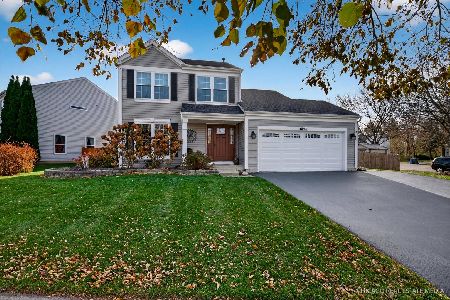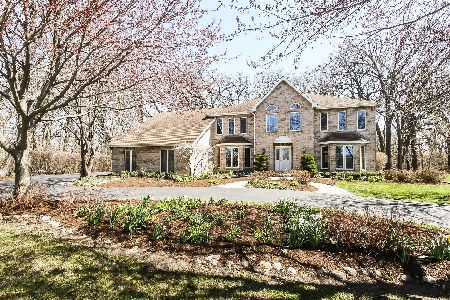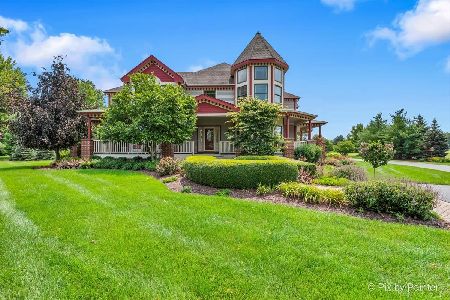18N181 Hidden Hills Trail, West Dundee, Illinois 60118
$475,000
|
Sold
|
|
| Status: | Closed |
| Sqft: | 4,000 |
| Cost/Sqft: | $123 |
| Beds: | 4 |
| Baths: | 4 |
| Year Built: | 1988 |
| Property Taxes: | $11,193 |
| Days On Market: | 3864 |
| Lot Size: | 1,22 |
Description
IMPRESSIVE CUSTOM QUALITY BUILT 4000 SQ FT BRICK RANCH IN SERENE 1.2 ACRE CUL-DE SAC LOCATION BACKING TO PRISTINE FOREST PRESERVE. GORGEOUS LIVING SPACES WITH 14 FT CATHEDRAL CEILINGS, GENEROUS AMOUNT OF PELLA WINDOWS, DOORS & SKYLIGHTS CONNECTING THE BEAUTIFUL OUTDOOR SETTING WITH THE LOVELY INTERIOR. GREAT KITCHEN. HUGE REC ROOM WITH WET BAR, 8 FT BUILT IN TABLE, BATHROOM, OFFICE, WORKSHOP & STORAGE IN BASEMENT.
Property Specifics
| Single Family | |
| — | |
| — | |
| 1988 | |
| Full | |
| CALIFORNIA RANCH W/CT YARD | |
| No | |
| 1.22 |
| Kane | |
| Binnie Hills | |
| 90 / Annual | |
| Other | |
| Private Well | |
| Septic-Private | |
| 08930955 | |
| 0212452005 |
Nearby Schools
| NAME: | DISTRICT: | DISTANCE: | |
|---|---|---|---|
|
Grade School
Gilberts Elementary School |
300 | — | |
|
Middle School
Hampshire Middle School |
300 | Not in DB | |
|
High School
Hampshire High School |
300 | Not in DB | |
Property History
| DATE: | EVENT: | PRICE: | SOURCE: |
|---|---|---|---|
| 8 Dec, 2015 | Sold | $475,000 | MRED MLS |
| 8 Oct, 2015 | Under contract | $490,000 | MRED MLS |
| — | Last price change | $500,000 | MRED MLS |
| 22 May, 2015 | Listed for sale | $500,000 | MRED MLS |
Room Specifics
Total Bedrooms: 4
Bedrooms Above Ground: 4
Bedrooms Below Ground: 0
Dimensions: —
Floor Type: Carpet
Dimensions: —
Floor Type: Carpet
Dimensions: —
Floor Type: Carpet
Full Bathrooms: 4
Bathroom Amenities: Whirlpool,Separate Shower,Double Sink
Bathroom in Basement: 1
Rooms: Eating Area,Foyer,Office,Recreation Room,Storage,Heated Sun Room,Terrace,Utility Room-Lower Level,Workshop,Other Room
Basement Description: Partially Finished
Other Specifics
| 3 | |
| — | |
| — | |
| Patio, Brick Paver Patio, Storms/Screens | |
| Cul-De-Sac,Forest Preserve Adjacent,Nature Preserve Adjacent,Landscaped,Wooded | |
| 351X36X375X169X98 | |
| — | |
| Full | |
| Vaulted/Cathedral Ceilings, Skylight(s), Hardwood Floors, First Floor Bedroom, First Floor Laundry, First Floor Full Bath | |
| Double Oven, Range, Microwave, Dishwasher, Refrigerator, Washer, Dryer | |
| Not in DB | |
| Street Paved | |
| — | |
| — | |
| Wood Burning, Gas Log, Gas Starter |
Tax History
| Year | Property Taxes |
|---|---|
| 2015 | $11,193 |
Contact Agent
Nearby Similar Homes
Nearby Sold Comparables
Contact Agent
Listing Provided By
Berkshire Hathaway HomeServices Starck Real Estate






