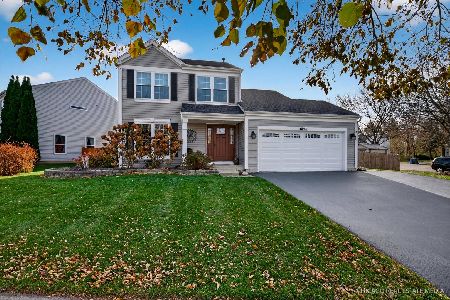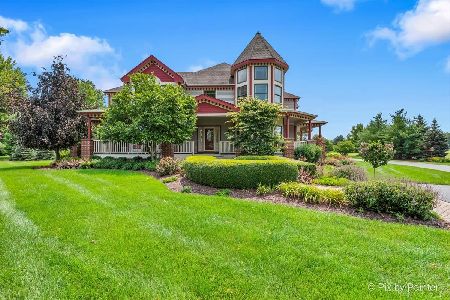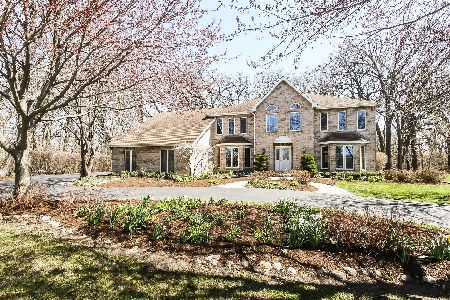18N341 Northwind Lane, West Dundee, Illinois 60118
$597,000
|
Sold
|
|
| Status: | Closed |
| Sqft: | 4,450 |
| Cost/Sqft: | $142 |
| Beds: | 3 |
| Baths: | 4 |
| Year Built: | 2002 |
| Property Taxes: | $16,712 |
| Days On Market: | 2492 |
| Lot Size: | 12,98 |
Description
PRICE JUST ADJUSTED YET AGAIN...BRING YOUR HORSE To *PONDEROSA*NEW LOW PRICE***HOME IS BETTER THAN NEW****PERFECTION IN EVERY WAY...Just Move In And Enjoy A Unique 13 Acre Estate Hidden From All The Rest Yet Close To Every Shopping Need Possible**A One Of A Kind Kingdom And Including An All Out Resort Style Pool & Waterfall Extravaganza Paralleled By Only Top Vacation Resorts*Built Like A Fortress, This 3-Story Brick & Stone Marvel Has A Beautifully Accented Lower Level Walkout With Access To The Pool And Includes Full Bath, Game, Workout, & Recreation Areas*The Rear Elevation Stands Three Stories & Faces 13 Scenic Country Acres & has 3.1 Baths, 2 Stone/Brick Fireplaces, 3 Car Garage And A Completely Open Main Floor Two Story Great Room With All Of The Surrounding Rooms Fully Visible*The Long Presidential Drive To This UNIQUE Hilltop Location Provides Visual Security And Pride Of Ownership*A Gracious Home With Special Architectural Flair From Every Angle*Privacy As U Gaze Over Your Conservancy From Special Lofty Deck*
Property Specifics
| Single Family | |
| — | |
| Prairie | |
| 2002 | |
| Walkout | |
| CUSTOM BUILT | |
| No | |
| 12.98 |
| Kane | |
| Binnie Hills | |
| 0 / Not Applicable | |
| None | |
| Private Well | |
| Septic-Private | |
| 10279731 | |
| 0212401004 |
Nearby Schools
| NAME: | DISTRICT: | DISTANCE: | |
|---|---|---|---|
|
Grade School
Gilberts Elementary School |
300 | — | |
|
Middle School
Hampshire Middle School |
300 | Not in DB | |
|
High School
Hampshire High School |
300 | Not in DB | |
Property History
| DATE: | EVENT: | PRICE: | SOURCE: |
|---|---|---|---|
| 25 Nov, 2019 | Sold | $597,000 | MRED MLS |
| 10 Oct, 2019 | Under contract | $629,900 | MRED MLS |
| — | Last price change | $659,900 | MRED MLS |
| 22 Feb, 2019 | Listed for sale | $829,900 | MRED MLS |
Room Specifics
Total Bedrooms: 3
Bedrooms Above Ground: 3
Bedrooms Below Ground: 0
Dimensions: —
Floor Type: Carpet
Dimensions: —
Floor Type: Carpet
Full Bathrooms: 4
Bathroom Amenities: —
Bathroom in Basement: 1
Rooms: Breakfast Room,Great Room,Deck,Recreation Room
Basement Description: Finished,Exterior Access
Other Specifics
| 3 | |
| Concrete Perimeter | |
| Asphalt | |
| Balcony, Deck, Patio, Hot Tub, Brick Paver Patio, In Ground Pool | |
| Cul-De-Sac,Fenced Yard,Forest Preserve Adjacent,Nature Preserve Adjacent | |
| 845 X 679 X 457 X 1054 | |
| — | |
| Full | |
| Hot Tub, Second Floor Laundry, Walk-In Closet(s) | |
| — | |
| Not in DB | |
| — | |
| — | |
| — | |
| Wood Burning |
Tax History
| Year | Property Taxes |
|---|---|
| 2019 | $16,712 |
Contact Agent
Nearby Similar Homes
Nearby Sold Comparables
Contact Agent
Listing Provided By
Coldwell Banker Residential






