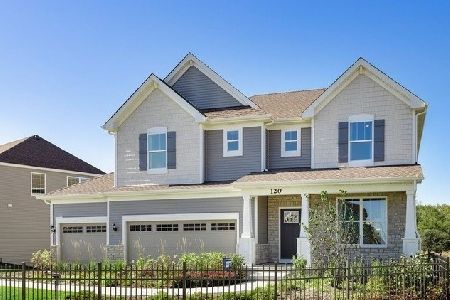18N415 Carriage Way Lane, Huntley, Illinois 60142
$575,000
|
Sold
|
|
| Status: | Closed |
| Sqft: | 2,617 |
| Cost/Sqft: | $220 |
| Beds: | 4 |
| Baths: | 3 |
| Year Built: | 2002 |
| Property Taxes: | $9,440 |
| Days On Market: | 882 |
| Lot Size: | 1,34 |
Description
Custom built, immaculate & updated 4 bedroom, 2 and a half bath home situated on 1.34 beautiful, sprawling acres in the coveted Prairie Oaks subdivision ~ Attached 3.5-car heated garage plus additional detached garage also insulated and heated ~ Spacious floor plan and outdoor space are perfect for entertaining guests ~ Gourmet eat-in kitchen features all LG stainless steel appliances, tons of cabinetry, granite counters, new custom island with quartzite counter, seating, & built-in wine fridge ~ Family room features a wood burning fireplace & built-in shelving ~ Large formal dining room ~ Den/office with glass french doors ~ Convenient main level laundry/mud room ~ Gleaming hardwood floors throughout with the exception of carpet in bedrooms ~ Inviting Primary bedroom features 2 walk-in closets, luxury en suite bath with dbl sink vanity, jacuzzi tub & separate walk-in shower ~ Three additional nice sized bedrooms with plenty of storage and additional full bath on second level ~ Full unfinished basement includes bath rough-in & awaits your finishing touches ~ Professionally landscaped backyard with brick paver patio and built-in fire pit ~ Breathtaking views of sunrises and of numerous kinds of birds, sandhill cranes, deer & other wildlife ~ Detached garage was used as a workshop/man-cave, but also perfect for a car enthusiast or hobbyist as well - walls have been insulated, drywalled, painted, & even have dimmable recessed lighting ~ Unincorporated Huntley with low property taxes ~ No HOA ~ Great schools ~ Close to I90, Rt 47, Randall Rd, shopping & restaurants. Some updates include: New LG fridge & microwave (2023), New LG large capacity washer & dryer (2023), Sump-pump with backup battery (2020), Custom kitchen island w/ wine fridge (2020), Hardwood flooring (2018), All new interior trim, doors & wainscoting (2019), whole interior house painted (2019), pull down ladder & levy system in attic in main garage (2020). Truly an amazing place to call home. Hurry, before it's gone!
Property Specifics
| Single Family | |
| — | |
| — | |
| 2002 | |
| — | |
| CUSTOM | |
| No | |
| 1.34 |
| Kane | |
| Prairie Oaks | |
| 0 / Not Applicable | |
| — | |
| — | |
| — | |
| 11832048 | |
| 0209427008 |
Nearby Schools
| NAME: | DISTRICT: | DISTANCE: | |
|---|---|---|---|
|
Grade School
Gilberts Elementary School |
300 | — | |
|
Middle School
Dundee Middle School |
300 | Not in DB | |
|
High School
Hampshire High School |
300 | Not in DB | |
Property History
| DATE: | EVENT: | PRICE: | SOURCE: |
|---|---|---|---|
| 4 May, 2018 | Sold | $380,000 | MRED MLS |
| 15 Mar, 2018 | Under contract | $399,900 | MRED MLS |
| 15 Feb, 2018 | Listed for sale | $399,900 | MRED MLS |
| 5 Oct, 2023 | Sold | $575,000 | MRED MLS |
| 7 Aug, 2023 | Under contract | $575,000 | MRED MLS |
| 14 Jul, 2023 | Listed for sale | $575,000 | MRED MLS |
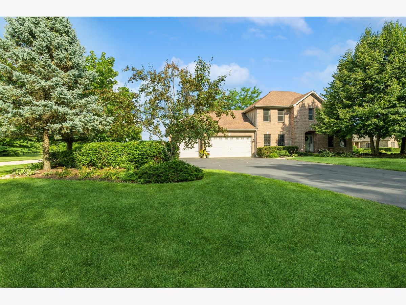
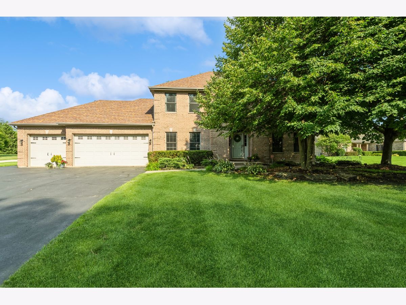
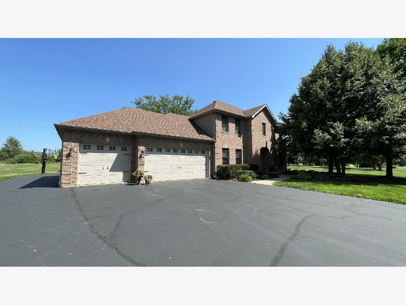
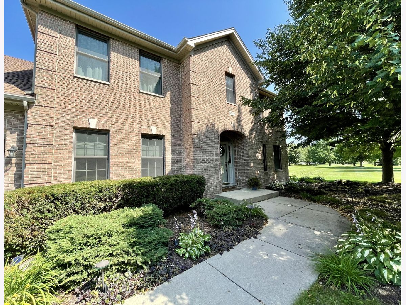
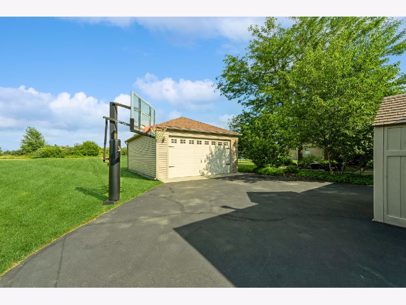
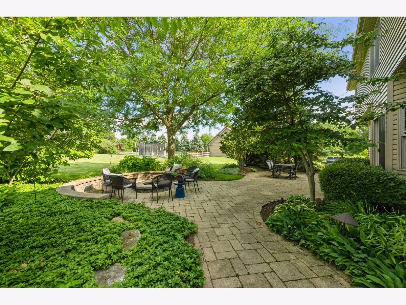
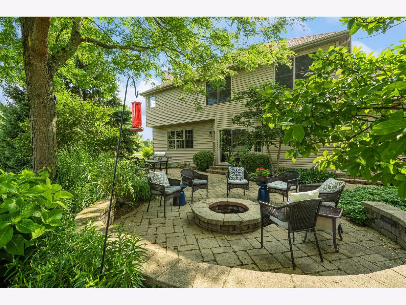
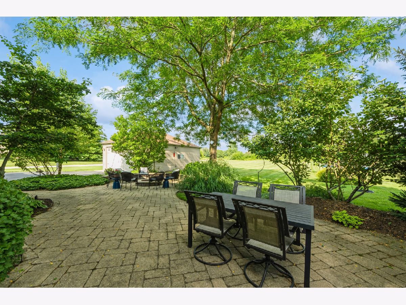
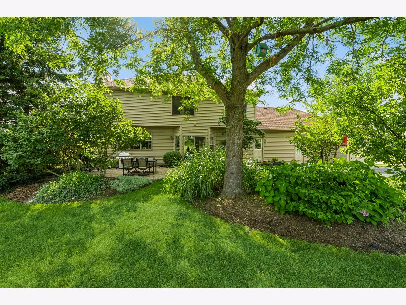
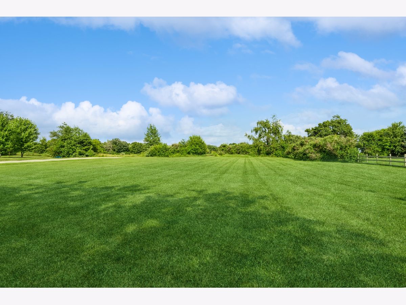
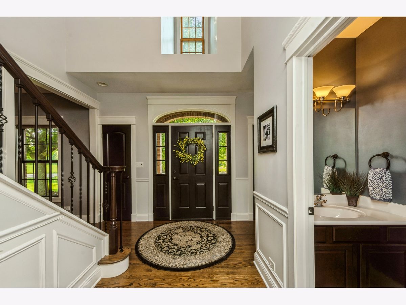
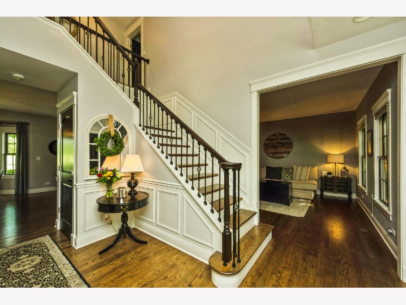
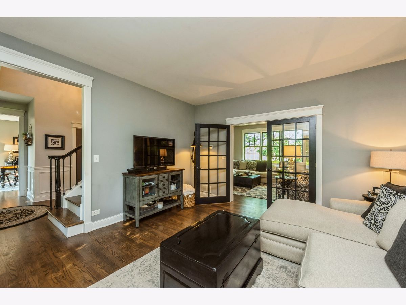
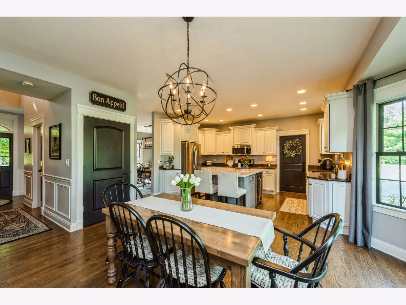
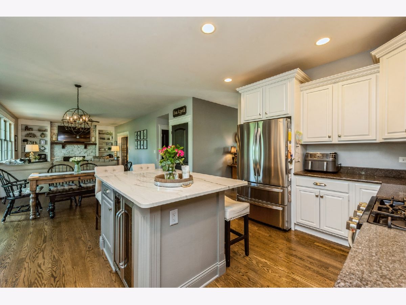
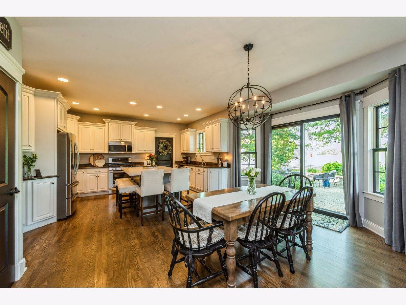
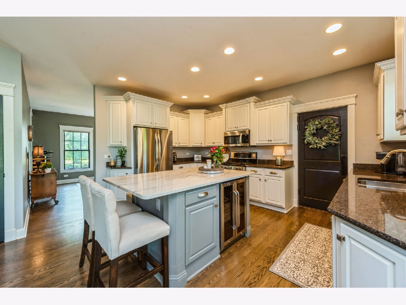
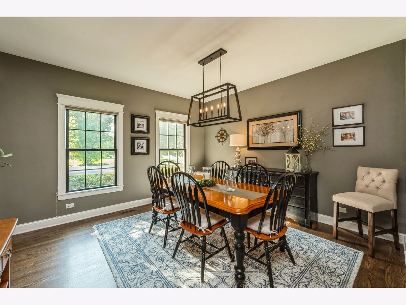
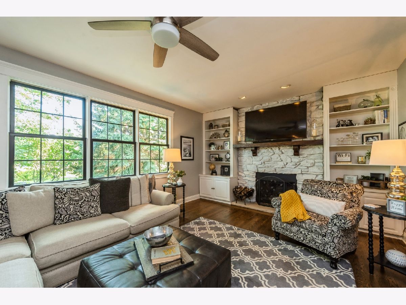
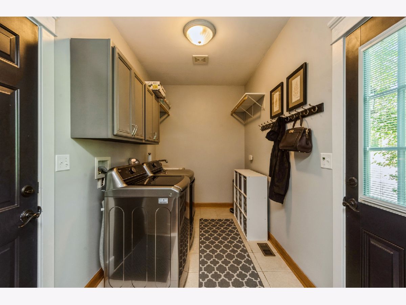
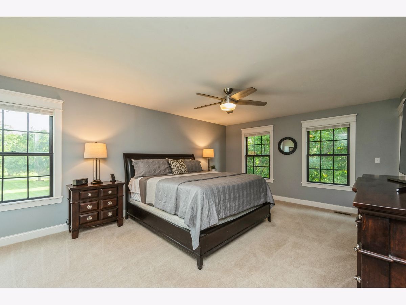
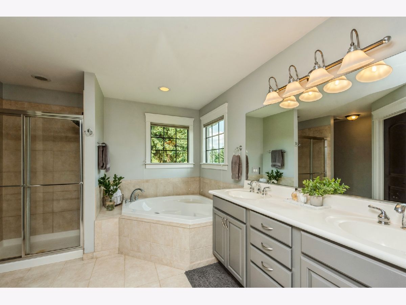
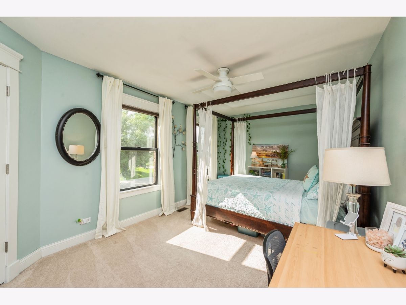
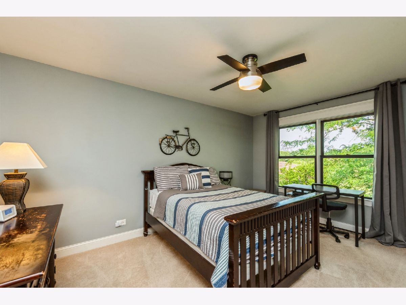
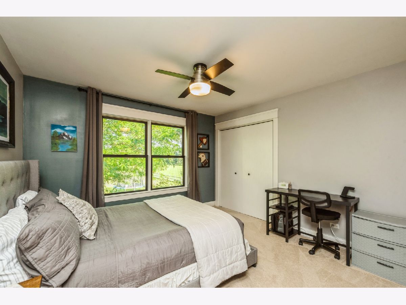
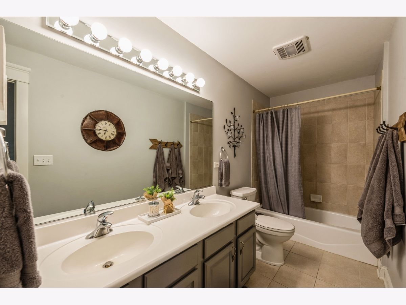
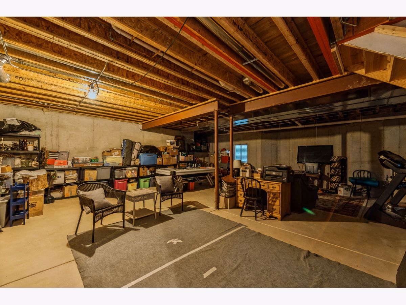
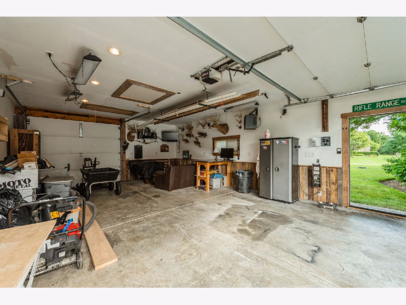
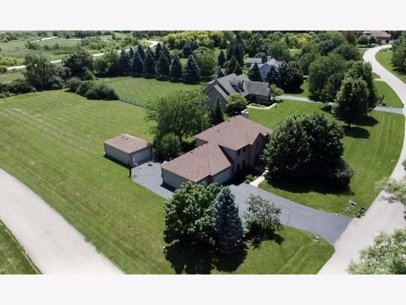
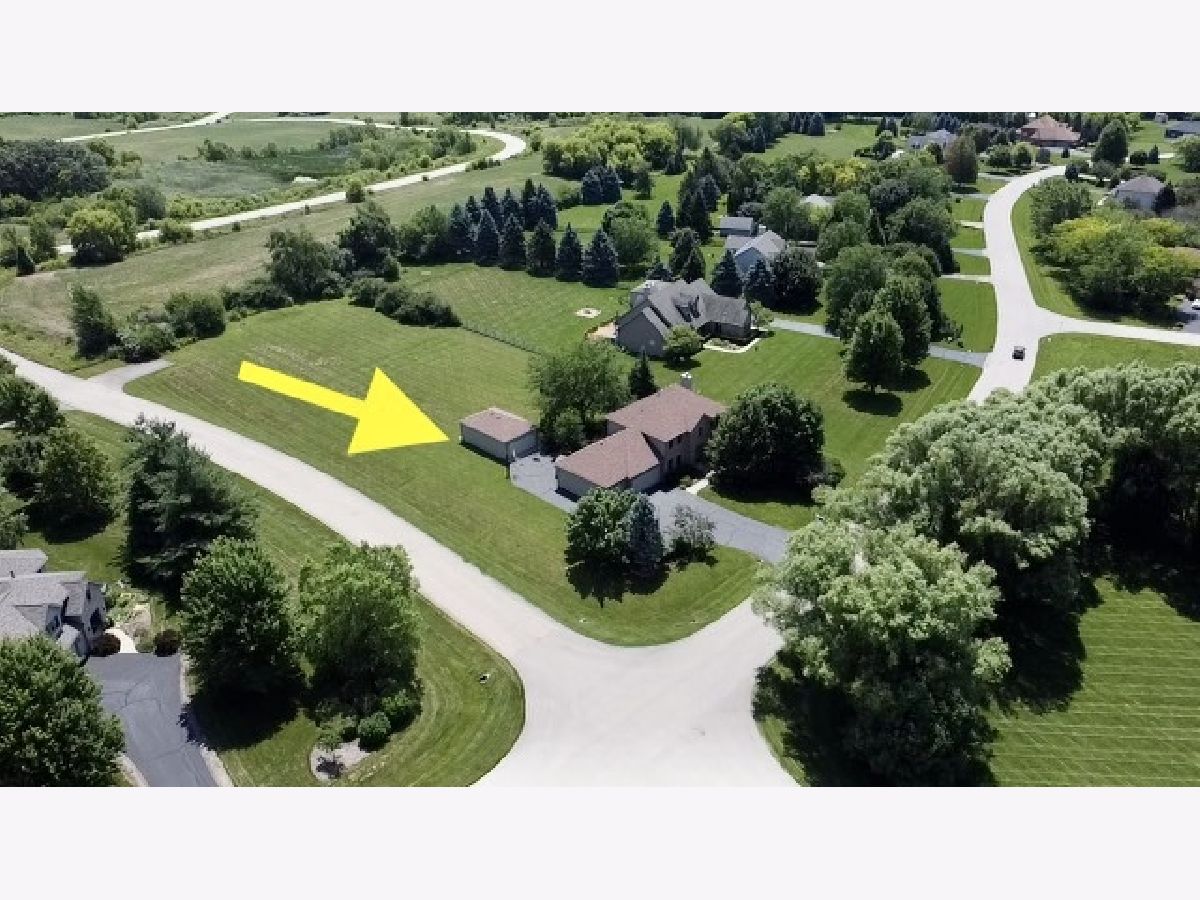
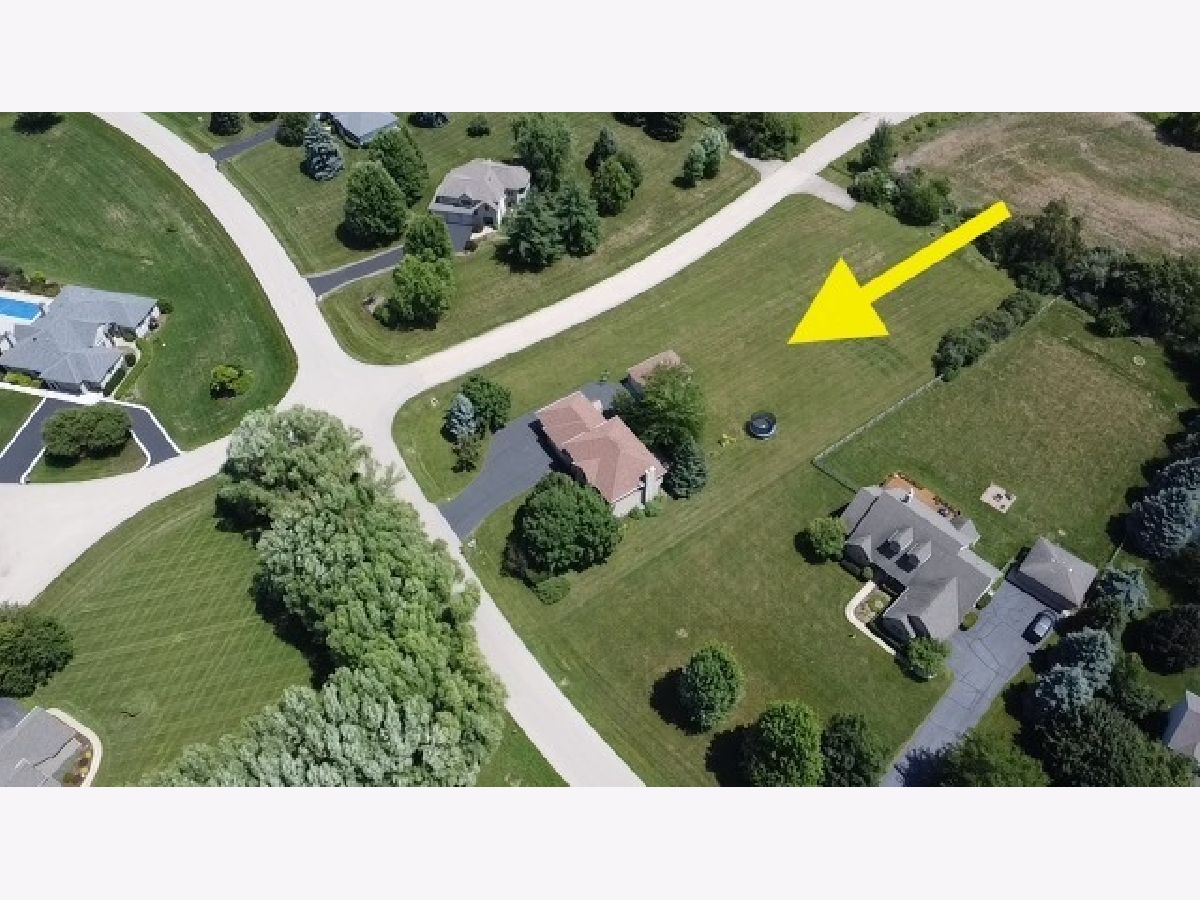
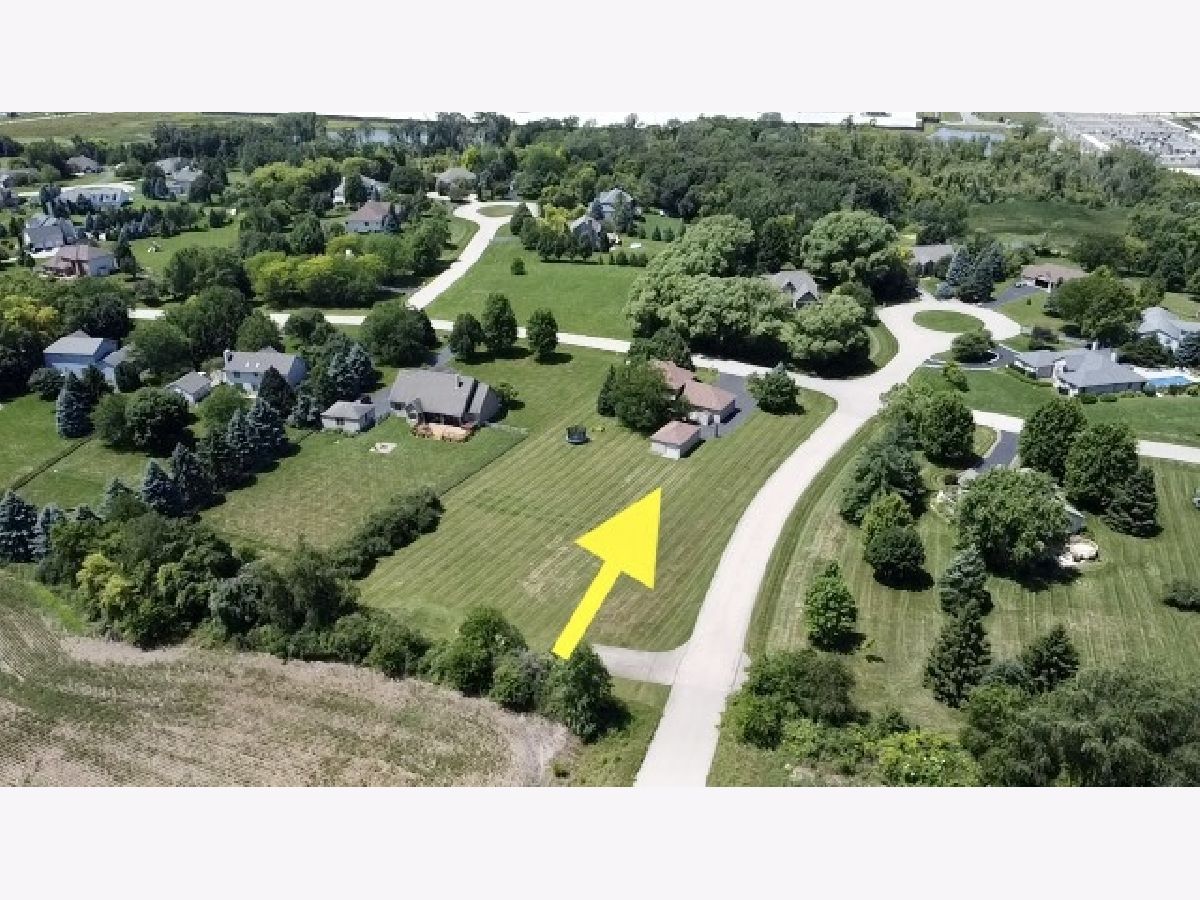
Room Specifics
Total Bedrooms: 4
Bedrooms Above Ground: 4
Bedrooms Below Ground: 0
Dimensions: —
Floor Type: —
Dimensions: —
Floor Type: —
Dimensions: —
Floor Type: —
Full Bathrooms: 3
Bathroom Amenities: Whirlpool,Separate Shower,Double Sink,Soaking Tub
Bathroom in Basement: 0
Rooms: —
Basement Description: Unfinished,Bathroom Rough-In,Egress Window
Other Specifics
| 6 | |
| — | |
| Asphalt | |
| — | |
| — | |
| 165X330X178406 | |
| Unfinished | |
| — | |
| — | |
| — | |
| Not in DB | |
| — | |
| — | |
| — | |
| — |
Tax History
| Year | Property Taxes |
|---|---|
| 2018 | $8,201 |
| 2023 | $9,440 |
Contact Agent
Nearby Similar Homes
Nearby Sold Comparables
Contact Agent
Listing Provided By
Berkshire Hathaway HomeServices Starck Real Estate


