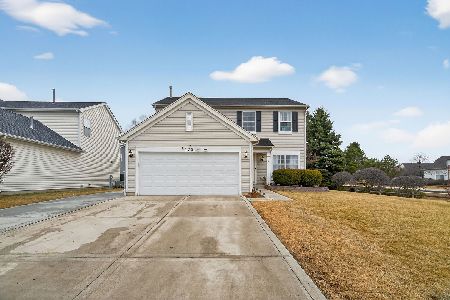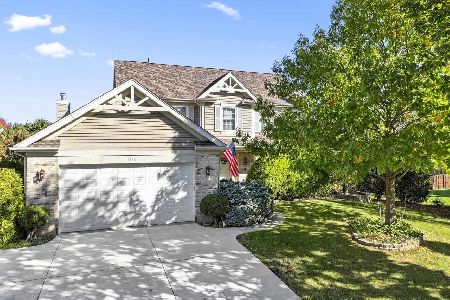36w191 Hollowside Drive, Dundee, Illinois 60118
$213,000
|
Sold
|
|
| Status: | Closed |
| Sqft: | 2,300 |
| Cost/Sqft: | $93 |
| Beds: | 3 |
| Baths: | 2 |
| Year Built: | 1985 |
| Property Taxes: | $7,203 |
| Days On Market: | 4720 |
| Lot Size: | 1,00 |
Description
Rolling wooded acre is the backdrop for this immaculate & charming split that is bordered by Crystal Lake, Dundee's best kept secret. Updated mst bath (2012) Lg sundrenched LL rec room (33x25) w/fireplace, wet bar,plus room to add an extra bedroom. Large deck w/gazebo overlooks private yard. Awesome neighborhood setting plus room for everyone. Plenty of updates including hi eff furnace/ac and hot water heater (2011)
Property Specifics
| Single Family | |
| — | |
| Bi-Level | |
| 1985 | |
| Full | |
| CUSTOM | |
| No | |
| 1 |
| Kane | |
| Woodland Springs | |
| 0 / Not Applicable | |
| None | |
| Private Well | |
| Septic-Private | |
| 08300601 | |
| 0308277002 |
Nearby Schools
| NAME: | DISTRICT: | DISTANCE: | |
|---|---|---|---|
|
Grade School
Liberty Elementary School |
300 | — | |
|
Middle School
Westfield Community School |
300 | Not in DB | |
|
High School
H D Jacobs High School |
300 | Not in DB | |
Property History
| DATE: | EVENT: | PRICE: | SOURCE: |
|---|---|---|---|
| 3 Jun, 2013 | Sold | $213,000 | MRED MLS |
| 24 Apr, 2013 | Under contract | $214,900 | MRED MLS |
| — | Last price change | $229,900 | MRED MLS |
| 26 Mar, 2013 | Listed for sale | $229,900 | MRED MLS |
Room Specifics
Total Bedrooms: 3
Bedrooms Above Ground: 3
Bedrooms Below Ground: 0
Dimensions: —
Floor Type: Carpet
Dimensions: —
Floor Type: Carpet
Full Bathrooms: 2
Bathroom Amenities: Double Sink
Bathroom in Basement: 1
Rooms: No additional rooms
Basement Description: Finished,Sub-Basement
Other Specifics
| 2 | |
| Concrete Perimeter | |
| Asphalt | |
| Deck, Gazebo | |
| — | |
| 172X193X91X96X225 | |
| — | |
| — | |
| Bar-Wet | |
| Range, Dishwasher, Refrigerator | |
| Not in DB | |
| Street Paved | |
| — | |
| — | |
| Wood Burning |
Tax History
| Year | Property Taxes |
|---|---|
| 2013 | $7,203 |
Contact Agent
Nearby Similar Homes
Nearby Sold Comparables
Contact Agent
Listing Provided By
Keller Williams Success Realty









