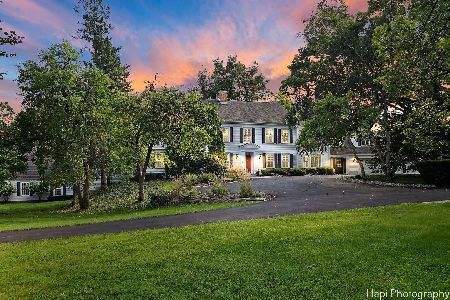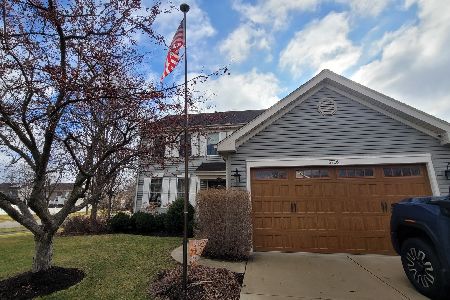36W031 Woodhaven Lane, Dundee, Illinois 60118
$290,000
|
Sold
|
|
| Status: | Closed |
| Sqft: | 2,500 |
| Cost/Sqft: | $120 |
| Beds: | 5 |
| Baths: | 3 |
| Year Built: | 1987 |
| Property Taxes: | $7,415 |
| Days On Market: | 3850 |
| Lot Size: | 1,32 |
Description
Set on over 1 and 1/3 acre this home has first floor bedroom and full bath that would be great inlaw or aupair set up. Hardwood floors, granite counters in kitchen opens to large deck to enjoy tree lined property. Enter back through family room with fireplace that's open to living room or can be closed off with double doors to use as flexible space. Formal dining room completes first floor. Head upstairs to the other 4 large bedrooms with large closets and some with ceiling fans. Full basement with rough in for full bath is just waiting to be finished however you'd like. The 2 and 1/2 car garage is heated to work on cars or use as work shop year round. Newer high end hvac system, well tank and roof, make this move in ready with nothing to worry about. You can even park your rv, boat or trailer as this is located in an unincorporated area with no neighborhood covenants. All this but close to i90 and all conveniences.
Property Specifics
| Single Family | |
| — | |
| Colonial | |
| 1987 | |
| Full | |
| CUSTOM | |
| No | |
| 1.32 |
| Kane | |
| Woodland Springs | |
| 0 / Not Applicable | |
| None | |
| Private Well | |
| Septic-Private | |
| 08978043 | |
| 0309152016 |
Nearby Schools
| NAME: | DISTRICT: | DISTANCE: | |
|---|---|---|---|
|
Grade School
Liberty Elementary School |
300 | — | |
|
Middle School
Dundee Middle School |
300 | Not in DB | |
|
High School
H D Jacobs High School |
300 | Not in DB | |
Property History
| DATE: | EVENT: | PRICE: | SOURCE: |
|---|---|---|---|
| 14 Apr, 2016 | Sold | $290,000 | MRED MLS |
| 6 Mar, 2016 | Under contract | $300,000 | MRED MLS |
| — | Last price change | $309,900 | MRED MLS |
| 9 Jul, 2015 | Listed for sale | $309,900 | MRED MLS |
Room Specifics
Total Bedrooms: 5
Bedrooms Above Ground: 5
Bedrooms Below Ground: 0
Dimensions: —
Floor Type: Carpet
Dimensions: —
Floor Type: Carpet
Dimensions: —
Floor Type: Carpet
Dimensions: —
Floor Type: —
Full Bathrooms: 3
Bathroom Amenities: Separate Shower,Soaking Tub
Bathroom in Basement: 0
Rooms: Bedroom 5,Eating Area
Basement Description: Unfinished,Bathroom Rough-In
Other Specifics
| 2.5 | |
| Concrete Perimeter | |
| Asphalt | |
| Deck, Porch, Storms/Screens | |
| Corner Lot,Cul-De-Sac | |
| 125X307X129X400 | |
| — | |
| Full | |
| Hardwood Floors, First Floor Bedroom, First Floor Laundry, First Floor Full Bath | |
| Range, Dishwasher, Refrigerator, Washer, Dryer | |
| Not in DB | |
| Street Paved | |
| — | |
| — | |
| Wood Burning |
Tax History
| Year | Property Taxes |
|---|---|
| 2016 | $7,415 |
Contact Agent
Nearby Similar Homes
Nearby Sold Comparables
Contact Agent
Listing Provided By
Berkshire Hathaway HomeServices Starck Real Estate







