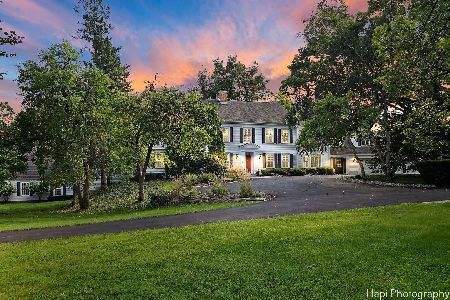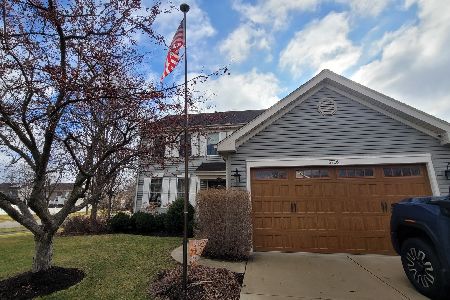35W999 Woodhaven Lane, Dundee, Illinois 60118
$435,000
|
Sold
|
|
| Status: | Closed |
| Sqft: | 4,092 |
| Cost/Sqft: | $106 |
| Beds: | 4 |
| Baths: | 4 |
| Year Built: | 1993 |
| Property Taxes: | $9,403 |
| Days On Market: | 2674 |
| Lot Size: | 1,32 |
Description
Updated custom built home in secluded neighborhood on wooded 1.3 acre lot. Brand new roof September 2018 and new reverse osmosis water filtration system. Updated gourmet kitchen with high-end stainless steel double oven, microwave, dishwasher and large kitchen island with seating for 4. First floor office, hardwood flooring on the main level with carpet on the second floor and basement. Master retreat with tray ceiling and updated bath with soaking tub, separate shower, double vanity and his/her closets. Three additional bedrooms on the second floor with another updated bath. Beautifully maintained deck off the main level overlooks the large flat lot and extensive foliage. Put in a pool? Plenty of room! Full finished walk out basement with lots of recreation space, wet bar, separate office and an additional full bath. Opens to ground level patio and lush grounds. Over sized 3 car garage makes this home complete. Jacobs High School, close to toll road and Randall Road Shopping Corridor.
Property Specifics
| Single Family | |
| — | |
| Colonial | |
| 1993 | |
| Full,Walkout | |
| — | |
| No | |
| 1.32 |
| Kane | |
| — | |
| 0 / Not Applicable | |
| None | |
| Private Well | |
| Septic-Private | |
| 10095450 | |
| 0309152021 |
Nearby Schools
| NAME: | DISTRICT: | DISTANCE: | |
|---|---|---|---|
|
Grade School
Liberty Elementary School |
300 | — | |
|
Middle School
Dundee Middle School |
300 | Not in DB | |
|
High School
H D Jacobs High School |
300 | Not in DB | |
Property History
| DATE: | EVENT: | PRICE: | SOURCE: |
|---|---|---|---|
| 5 Nov, 2018 | Sold | $435,000 | MRED MLS |
| 1 Oct, 2018 | Under contract | $435,000 | MRED MLS |
| 27 Sep, 2018 | Listed for sale | $435,000 | MRED MLS |
Room Specifics
Total Bedrooms: 4
Bedrooms Above Ground: 4
Bedrooms Below Ground: 0
Dimensions: —
Floor Type: Carpet
Dimensions: —
Floor Type: Wood Laminate
Dimensions: —
Floor Type: Carpet
Full Bathrooms: 4
Bathroom Amenities: Separate Shower
Bathroom in Basement: 1
Rooms: Eating Area,Office,Recreation Room,Foyer
Basement Description: Finished
Other Specifics
| 3 | |
| Concrete Perimeter | |
| Asphalt | |
| Deck, Patio, Storms/Screens | |
| Wooded | |
| 64X64X300X224X334 | |
| — | |
| Full | |
| Hardwood Floors, First Floor Laundry | |
| Double Oven, Microwave, Dishwasher, High End Refrigerator, Washer, Dryer, Disposal, Stainless Steel Appliance(s), Cooktop, Range Hood | |
| Not in DB | |
| — | |
| — | |
| — | |
| Wood Burning, Gas Starter |
Tax History
| Year | Property Taxes |
|---|---|
| 2018 | $9,403 |
Contact Agent
Nearby Similar Homes
Nearby Sold Comparables
Contact Agent
Listing Provided By
Baird & Warner







