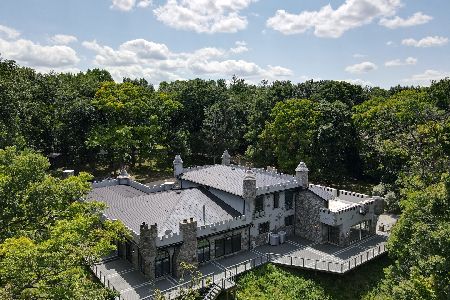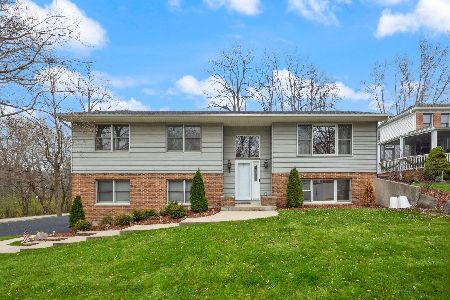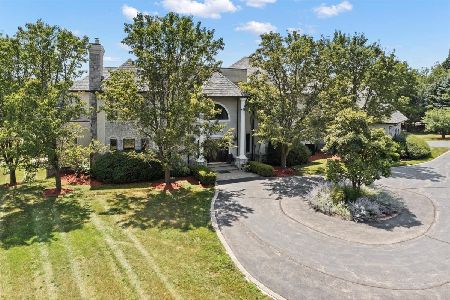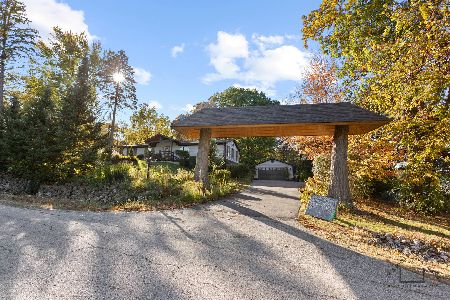19 Burning Oak Trail, Barrington Hills, Illinois 60010
$715,000
|
Sold
|
|
| Status: | Closed |
| Sqft: | 3,500 |
| Cost/Sqft: | $193 |
| Beds: | 4 |
| Baths: | 4 |
| Year Built: | 1990 |
| Property Taxes: | $14,621 |
| Days On Market: | 1357 |
| Lot Size: | 0,00 |
Description
Offering Barrington Hills one owner custom-built home, sitting on one acre of lovely mature landscaped grounds, home has a flowing floor plan that is just perfect for everyday living and entertaining, dining room is spectacularly large with French doors that lead to the back yard and brick patio. Chef's kitchen with custom white cabinetry, granite counters, center island, high-end appliances, and large eating area. Family room is located off kitchen with floor to ceiling arched windows, imagen having a glass of wine in the 3 seasons room, primary bedroom suite located on the main level is a relaxing oasis with spa-like bath featuring steam shower, jacuzzi, custom white cabinetry, second floor has 3 bedrooms 2 full baths and a "great room" that can be a game room, theater, work out room. Best-of-both-worlds location: tranquil neighborhood setting that is super convenient to dining, shopping, train nature preserves and highways. Don't let this amazing opportunity pass you by! This is a must see!!
Property Specifics
| Single Family | |
| — | |
| — | |
| 1990 | |
| — | |
| — | |
| No | |
| — |
| Mc Henry | |
| Spring Creek Hills | |
| — / Not Applicable | |
| — | |
| — | |
| — | |
| 11396291 | |
| 2019379011 |
Nearby Schools
| NAME: | DISTRICT: | DISTANCE: | |
|---|---|---|---|
|
Grade School
Countryside Elementary School |
220 | — | |
|
Middle School
Barrington Middle School - Stati |
220 | Not in DB | |
|
High School
Barrington High School |
220 | Not in DB | |
Property History
| DATE: | EVENT: | PRICE: | SOURCE: |
|---|---|---|---|
| 10 Jun, 2022 | Sold | $715,000 | MRED MLS |
| 9 May, 2022 | Under contract | $675,000 | MRED MLS |
| 6 May, 2022 | Listed for sale | $675,000 | MRED MLS |
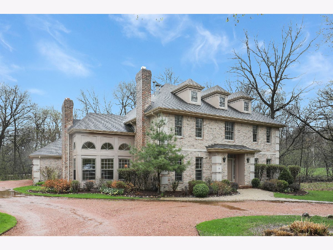
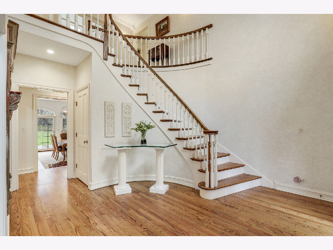
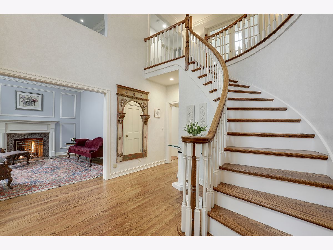
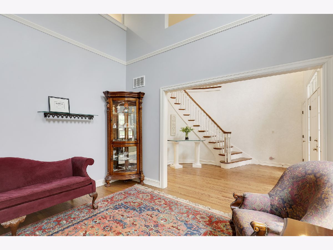
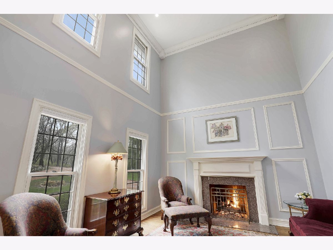
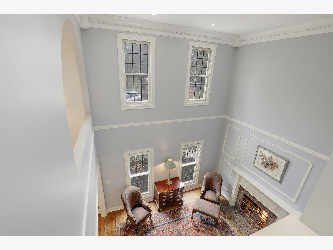
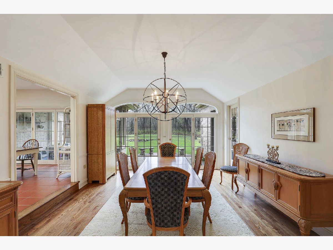
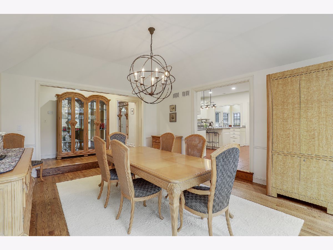
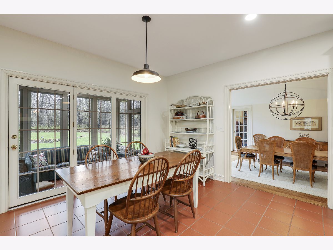
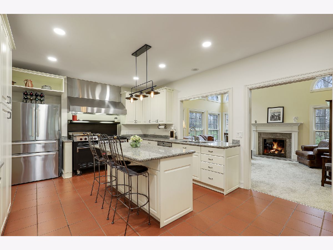
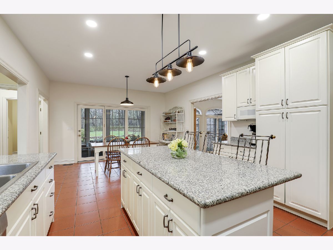
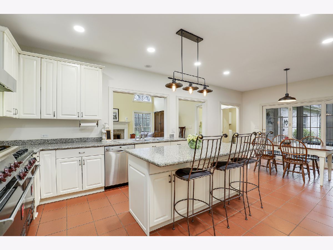
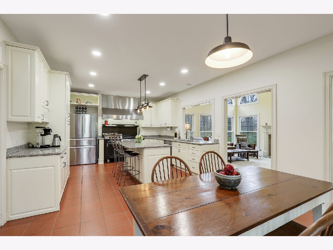
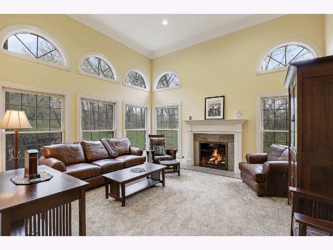
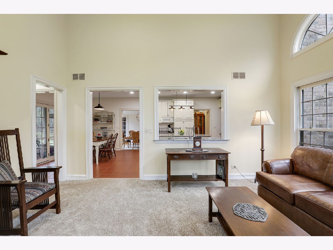
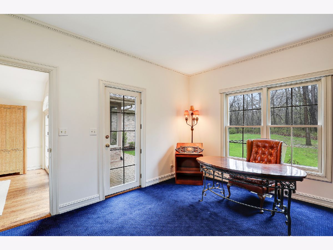
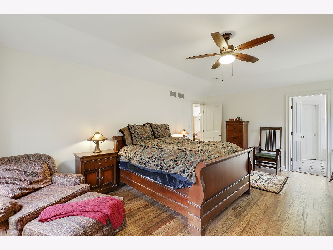
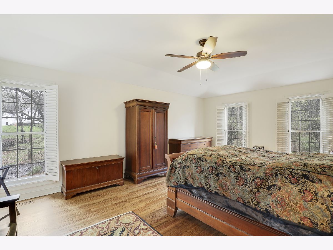
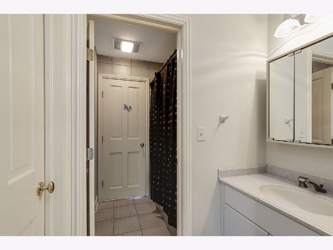
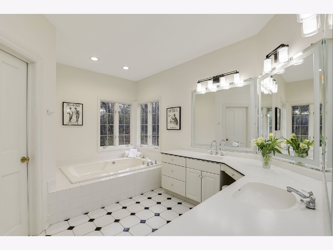
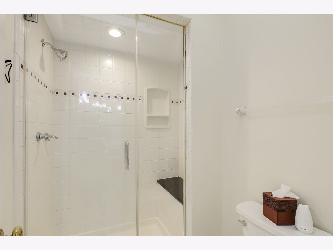
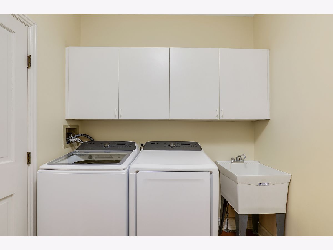
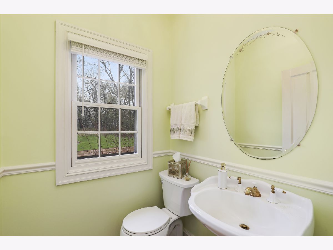
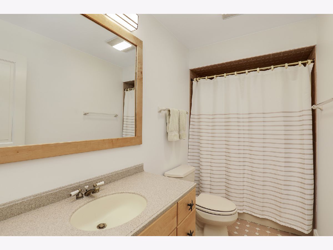
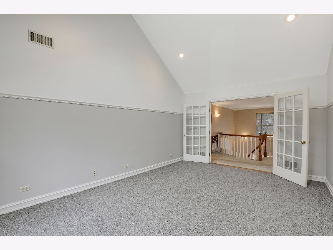
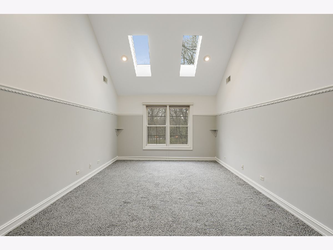
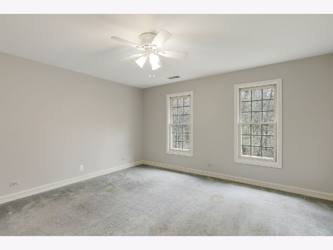
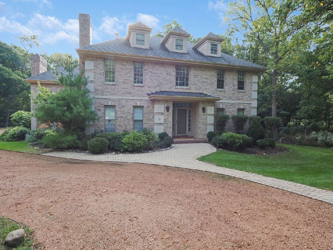
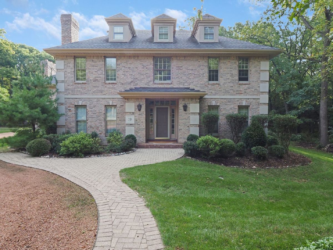
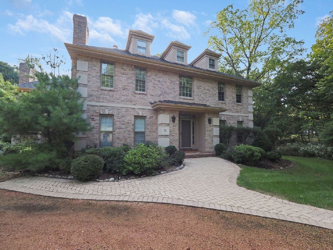
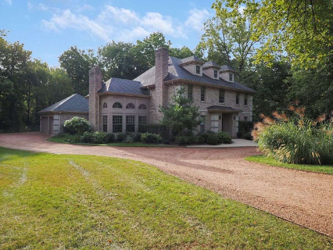
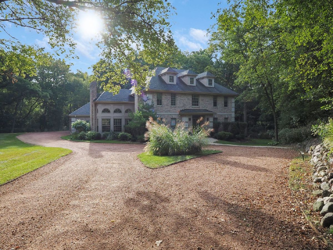
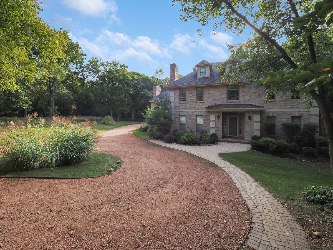

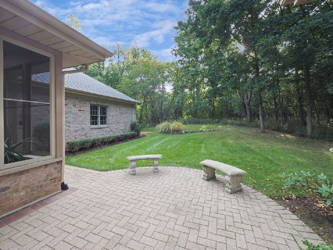
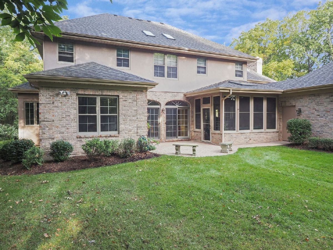
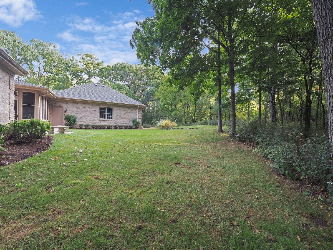
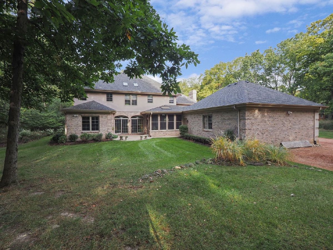
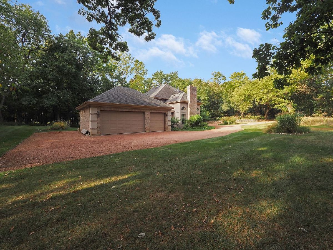
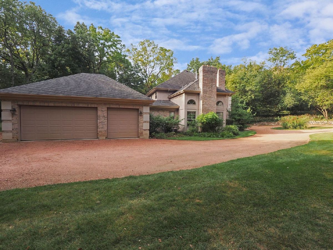
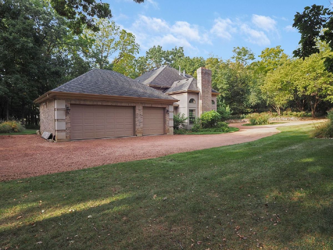
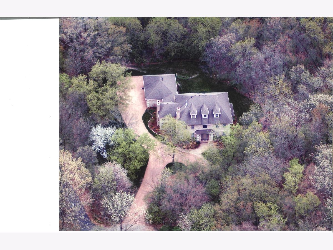
Room Specifics
Total Bedrooms: 4
Bedrooms Above Ground: 4
Bedrooms Below Ground: 0
Dimensions: —
Floor Type: —
Dimensions: —
Floor Type: —
Dimensions: —
Floor Type: —
Full Bathrooms: 4
Bathroom Amenities: Whirlpool,Separate Shower
Bathroom in Basement: 0
Rooms: —
Basement Description: Unfinished
Other Specifics
| 3 | |
| — | |
| Circular | |
| — | |
| — | |
| 228X1998X248X157 | |
| Full | |
| — | |
| — | |
| — | |
| Not in DB | |
| — | |
| — | |
| — | |
| — |
Tax History
| Year | Property Taxes |
|---|---|
| 2022 | $14,621 |
Contact Agent
Nearby Similar Homes
Nearby Sold Comparables
Contact Agent
Listing Provided By
Berkshire Hathaway HomeServices Chicago

