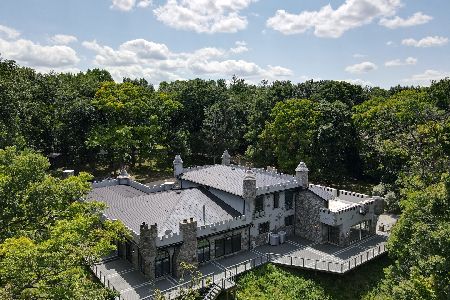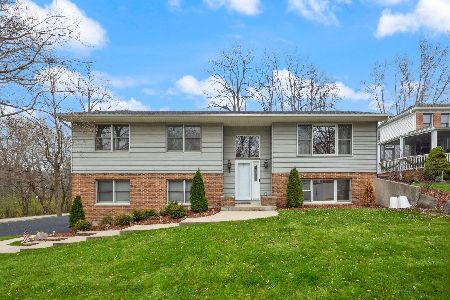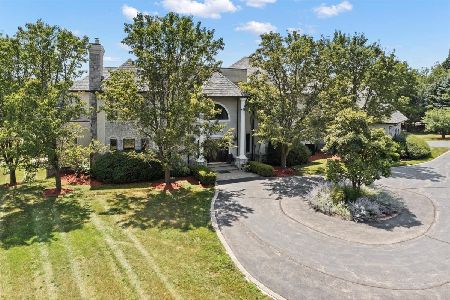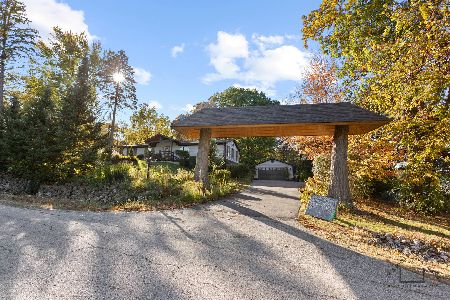212 Braeburn Road, Barrington Hills, Illinois 60010
$785,000
|
Sold
|
|
| Status: | Closed |
| Sqft: | 4,794 |
| Cost/Sqft: | $167 |
| Beds: | 5 |
| Baths: | 5 |
| Year Built: | 1936 |
| Property Taxes: | $18,656 |
| Days On Market: | 1675 |
| Lot Size: | 5,08 |
Description
Nestled on a wooded 5-acre parcel with gated entry, this stunning farmhouse will charm you! Sunlight pours in from every direction in this light & bright home offering a wonderful open floor plan for today's living. Soaring ceilings, skylights, cozy fireplaces, hardwood floors and oversized windows offer picturesque views of the natural setting. Freshly painted, this turnkey home has been updated inside and out with newer baths, fabulous laundry room and surround sound throughout. An amazing outside renovation & expansion features a new deck, patio, built-in firepit, expanded parking and professional landscaping making the perfect space to relax and relish this private setting. Enjoy a magnificent blend of elegant entertaining spaces and comfortable living areas including large dining, family & living rooms! Chef's delight kitchen is sure to be a favorite gathering place with large island with breakfast bar and eating area with sliders to rear deck. The flexible floor plan features two first floor bedrooms & three full baths perfect for family, guests, au pair or a great work from home space! Well-appointed second level offers a superb primary suite with luxe bath, private balcony deck and huge walk-in closet. Two additional secondary bedrooms that share a Jack & Jill bath round out the second floor. Attached 2.5 car garage & detached 2 car garage provide plenty of space for cars & toys. Mature trees, sweeping lawns and gorgeous views of nature provide an idyllic backdrop for this quintessential Barrington Hills home that provides the space and privacy you desire! Enjoy easy access to nearby riding trails and just minutes to shopping, train & restaurants. Truly a magical place!
Property Specifics
| Single Family | |
| — | |
| — | |
| 1936 | |
| None | |
| — | |
| No | |
| 5.08 |
| Mc Henry | |
| — | |
| 0 / Not Applicable | |
| None | |
| Private Well | |
| Septic-Private | |
| 11131390 | |
| 2030100008 |
Nearby Schools
| NAME: | DISTRICT: | DISTANCE: | |
|---|---|---|---|
|
Grade School
Countryside Elementary School |
220 | — | |
|
Middle School
Barrington Middle School - Stati |
220 | Not in DB | |
|
High School
Barrington High School |
220 | Not in DB | |
Property History
| DATE: | EVENT: | PRICE: | SOURCE: |
|---|---|---|---|
| 21 Nov, 2016 | Sold | $720,000 | MRED MLS |
| 18 Oct, 2016 | Under contract | $749,000 | MRED MLS |
| 18 Aug, 2016 | Listed for sale | $749,000 | MRED MLS |
| 30 Aug, 2021 | Sold | $785,000 | MRED MLS |
| 3 Jul, 2021 | Under contract | $799,000 | MRED MLS |
| 22 Jun, 2021 | Listed for sale | $799,000 | MRED MLS |
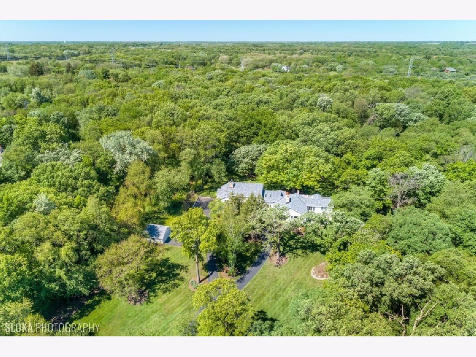
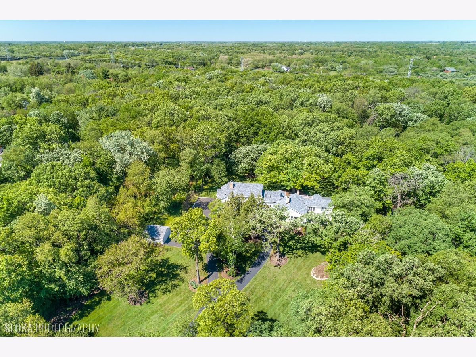
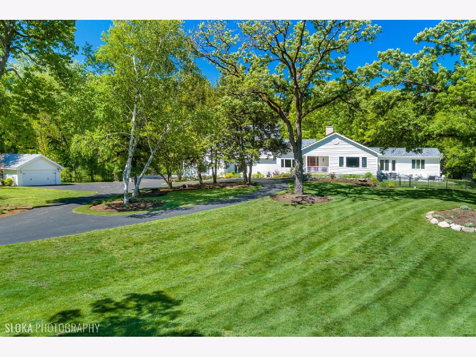
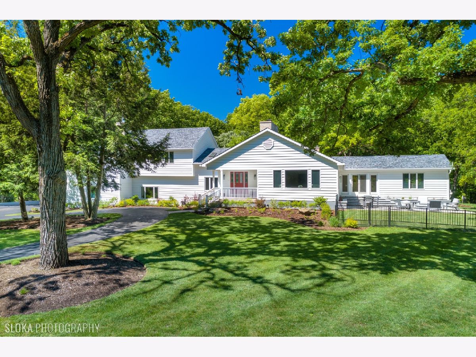
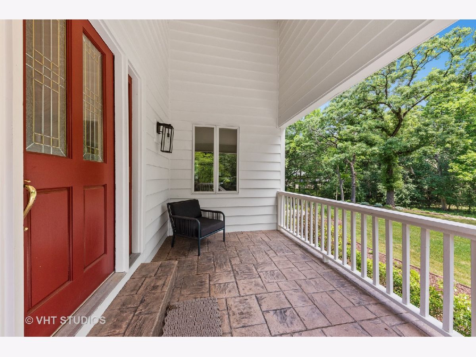

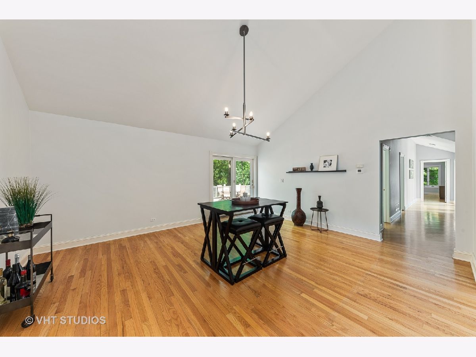


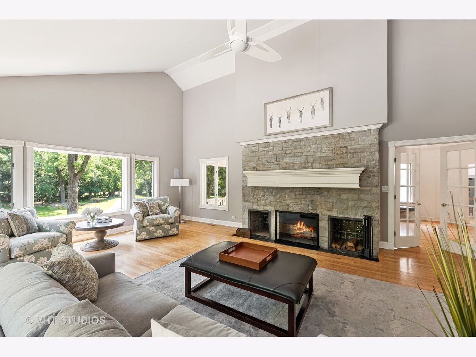

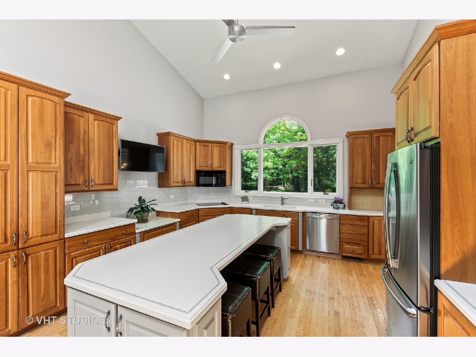


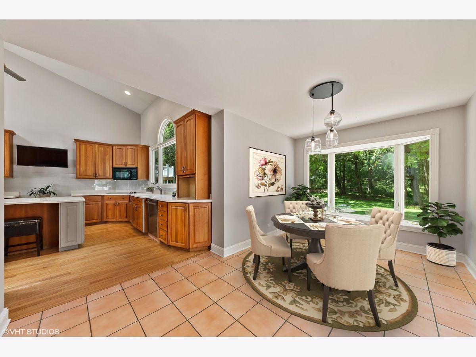
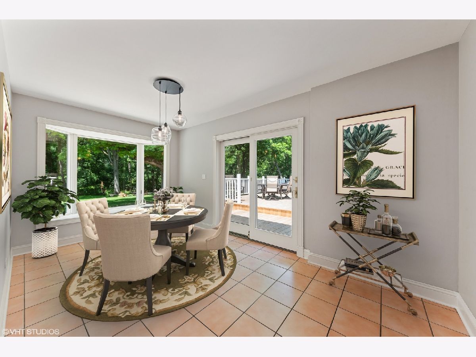
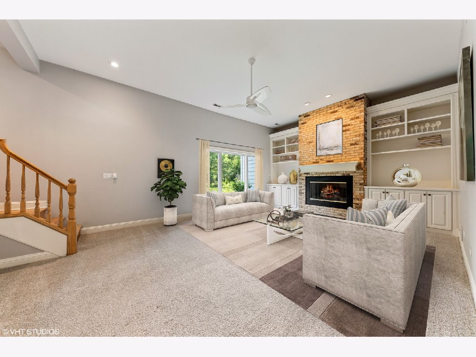



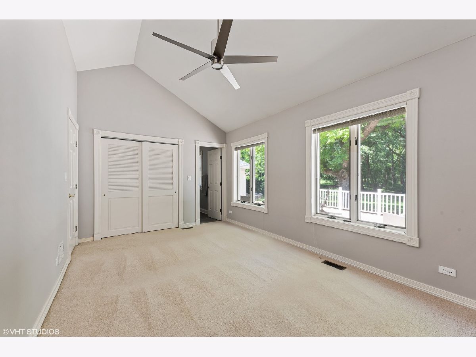




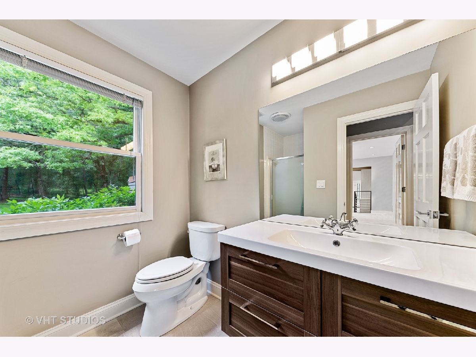
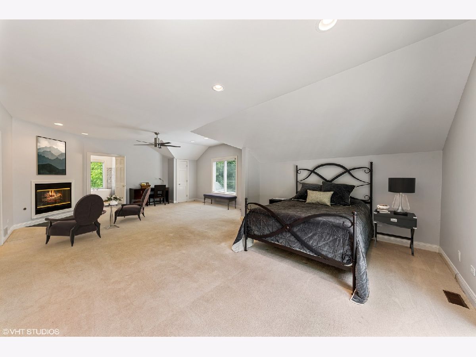
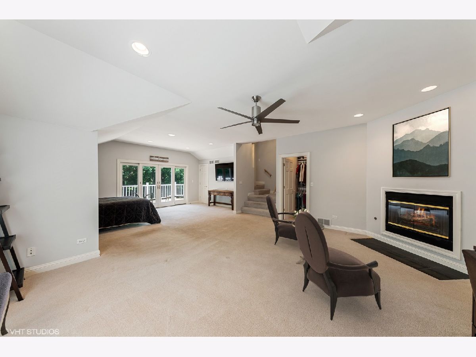

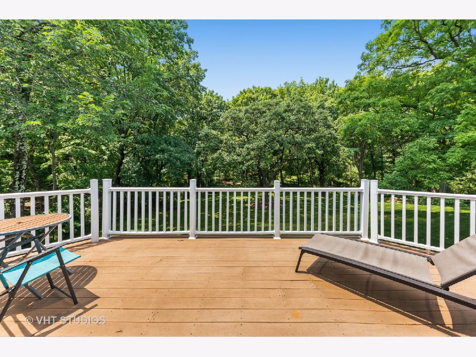
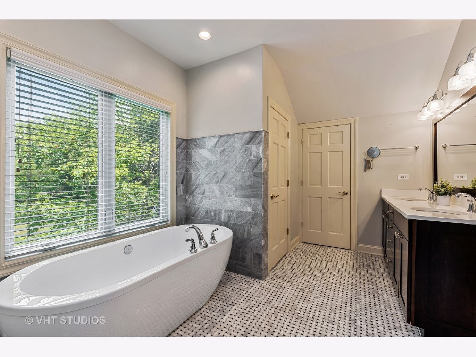



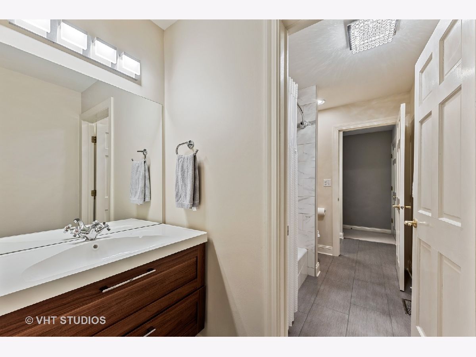





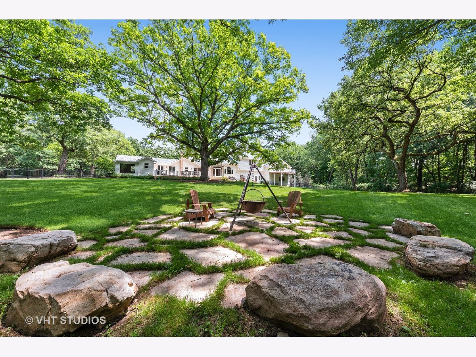

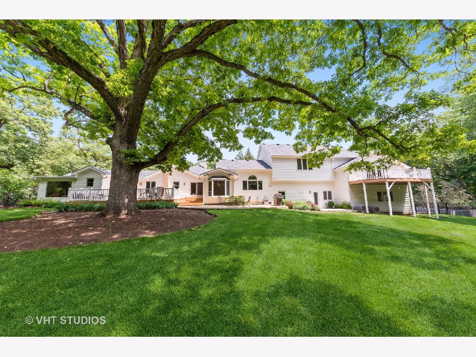
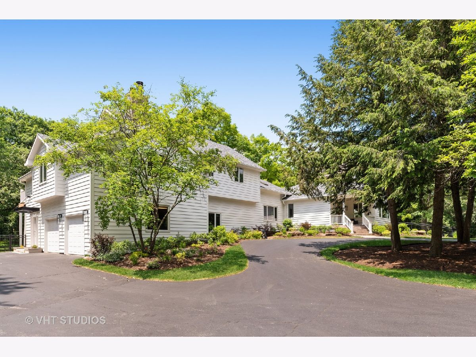



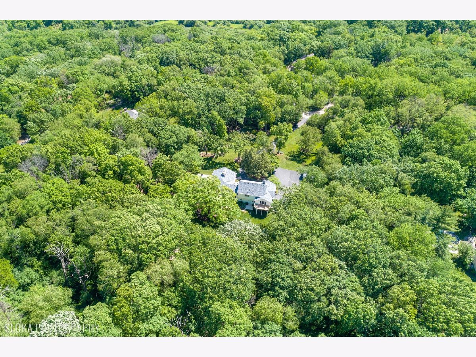



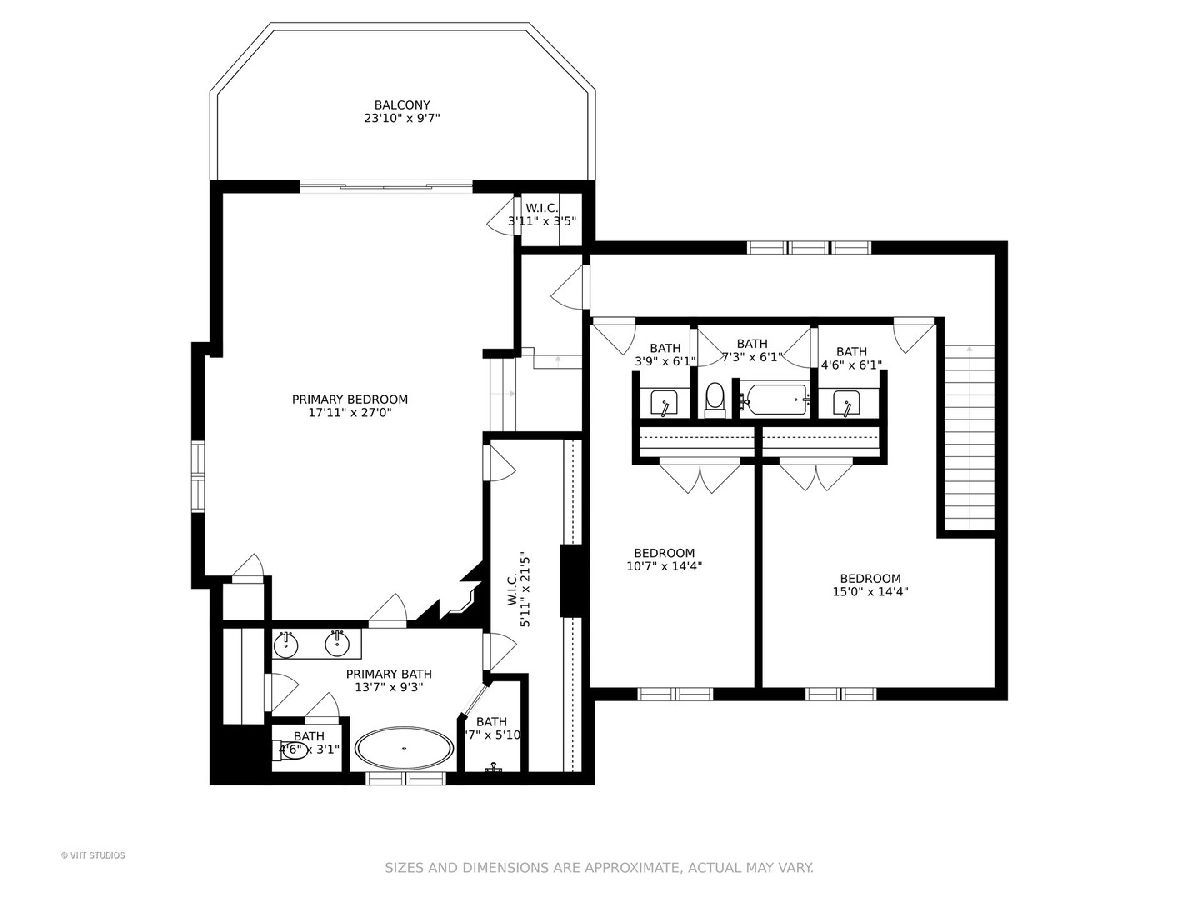
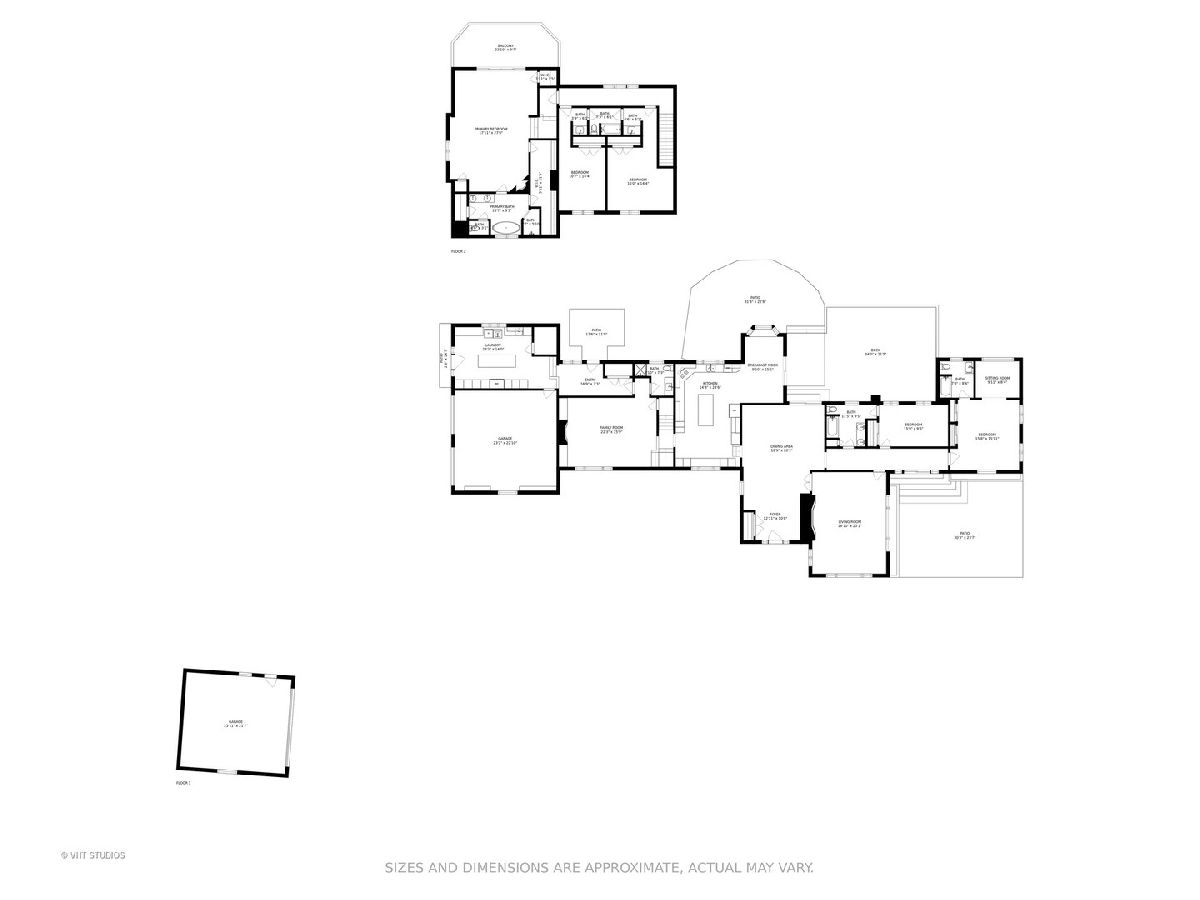
Room Specifics
Total Bedrooms: 5
Bedrooms Above Ground: 5
Bedrooms Below Ground: 0
Dimensions: —
Floor Type: Carpet
Dimensions: —
Floor Type: Carpet
Dimensions: —
Floor Type: Hardwood
Dimensions: —
Floor Type: —
Full Bathrooms: 5
Bathroom Amenities: Separate Shower,Double Sink,Soaking Tub
Bathroom in Basement: 0
Rooms: Bedroom 5,Foyer,Sitting Room,Eating Area
Basement Description: Crawl
Other Specifics
| 4.5 | |
| Concrete Perimeter | |
| Asphalt,Circular,Side Drive | |
| Deck, Patio, Fire Pit | |
| Landscaped,Wooded | |
| 328X638X338X644 | |
| — | |
| Full | |
| Vaulted/Cathedral Ceilings, Skylight(s), Hardwood Floors, First Floor Bedroom, First Floor Laundry, First Floor Full Bath, Built-in Features, Walk-In Closet(s), Open Floorplan | |
| Double Oven, Microwave, Dishwasher, Refrigerator, Disposal | |
| Not in DB | |
| Horse-Riding Trails, Gated, Street Paved | |
| — | |
| — | |
| Wood Burning, Attached Fireplace Doors/Screen, Gas Log, Gas Starter |
Tax History
| Year | Property Taxes |
|---|---|
| 2016 | $19,500 |
| 2021 | $18,656 |
Contact Agent
Nearby Similar Homes
Nearby Sold Comparables
Contact Agent
Listing Provided By
@properties

