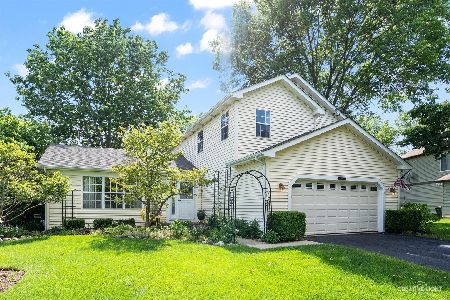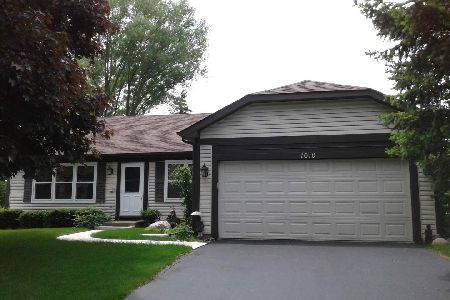960 Prairie Drive, Algonquin, Illinois 60102
$272,000
|
Sold
|
|
| Status: | Closed |
| Sqft: | 1,530 |
| Cost/Sqft: | $183 |
| Beds: | 3 |
| Baths: | 2 |
| Year Built: | 1989 |
| Property Taxes: | $6,492 |
| Days On Market: | 2125 |
| Lot Size: | 0,25 |
Description
CUSTOM Ranch! RE-DESIGNED for OPEN CONCEPT LIVING! AMAZING KITCHEN ~ UPGRADED 42" Cabinets, QUARTZ Counter Tops, CUSTOM Tiled Back Splash, JENN-AIR Down-Vent Stove, BOSCH Dishwasher and an AWESOME BREAKFAST BAR! VAULTED Living and Dining rooms! REFINISHED Hardwood Flooring! BRIGHT MASTER SUITE ~ UPGRADED Easy Care, Vinyl Plank FLOORING and FULL PRIVATE BATH! Bedrooms 2 & 3 ~ UPGRADED Vinyl Plank FLOORING and Share the REMODELED Hall Bath with CUSTOM Tiled SHOWER! FULL BASEMENT has so much to offer ~ 4th Bedroom/Office area, WINE ROOM, Workshop Area, Huge Game room/5th Bedroom, so much Potential to make it your own! ALL WINDOWS REPLACED 2017 with Olsen Windows! ROOF REPLACED 2016! Furnace, A/C & Whole House Humidifier REPLACED 2014! NEWER Pella door takes you out to the AMAZING BACKYARD ~ Brick Paver Patio, Cedar 12 x 12 GAZEBO with Mosquito Screens, Fire Pit, A-Frame PLAYHOUSE with Balcony, room for a Garden AND with no homes behind you, you are afforded the ULTIMATE IN PRIVACY!!! And if that isn't enough! Downtown Algonquin pluses and amenities include being near Algonquin Middle School, Algonquin Lakes Elementary School, Snapers Field and Public Pool ~ Shopping and dining along the recently renovated Main Street ~ Playground in a serene park setting ~ Walking paths by the Fox River ~ Watch the boats go by while enjoying lunch or dinner on the outside patio at Port Edwards ~ Explore nature along Prairie Trail! Easy access to Algonquin Rd. Approx. 15 minutes to the I-90/Tollway and Barrington Train Station! This is one you don't want to miss!
Property Specifics
| Single Family | |
| — | |
| Ranch | |
| 1989 | |
| Full | |
| RANCH | |
| No | |
| 0.25 |
| Mc Henry | |
| — | |
| — / Not Applicable | |
| None | |
| Public | |
| Public Sewer | |
| 10682252 | |
| 1935251007 |
Nearby Schools
| NAME: | DISTRICT: | DISTANCE: | |
|---|---|---|---|
|
Grade School
Algonquin Lakes Elementary Schoo |
300 | — | |
|
Middle School
Algonquin Middle School |
300 | Not in DB | |
|
High School
Dundee-crown High School |
300 | Not in DB | |
Property History
| DATE: | EVENT: | PRICE: | SOURCE: |
|---|---|---|---|
| 1 Jul, 2020 | Sold | $272,000 | MRED MLS |
| 27 Apr, 2020 | Under contract | $279,900 | MRED MLS |
| 9 Apr, 2020 | Listed for sale | $279,900 | MRED MLS |
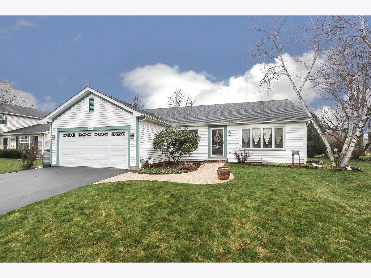
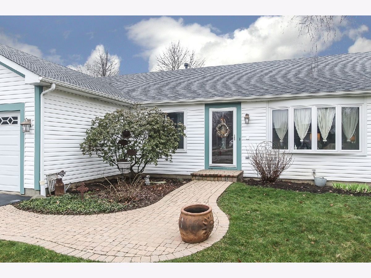
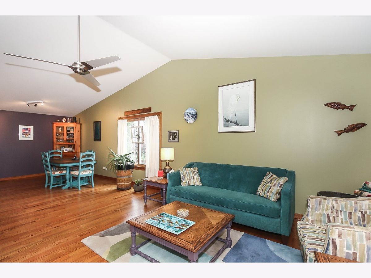
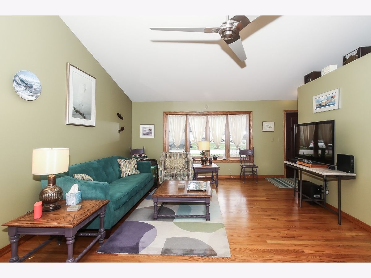
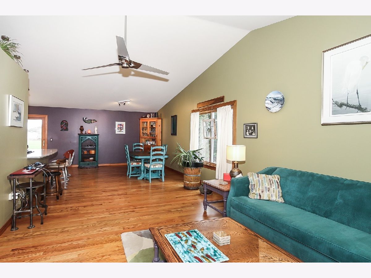
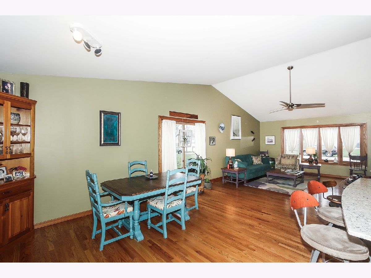
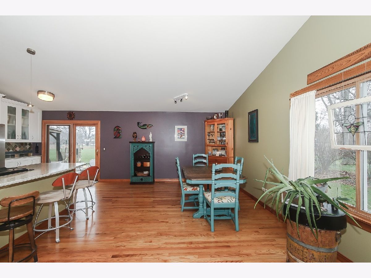
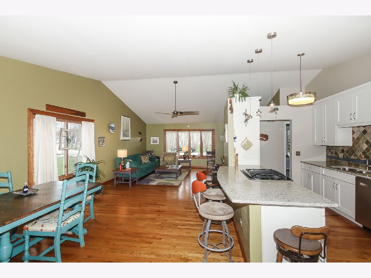
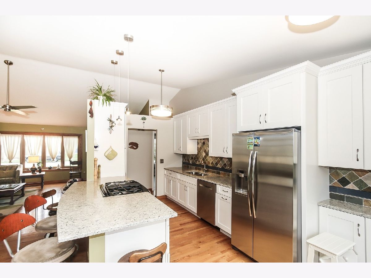
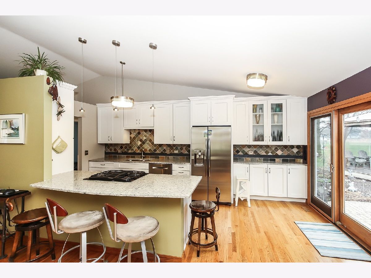
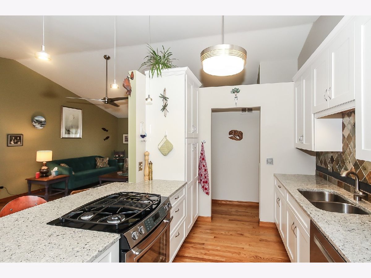
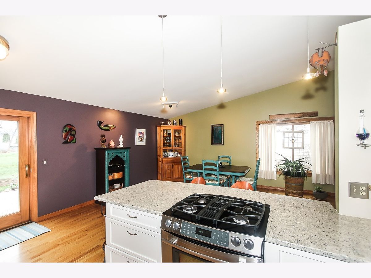
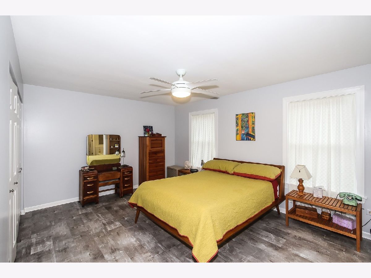
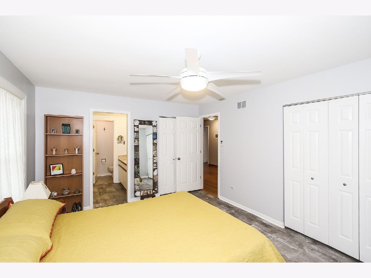
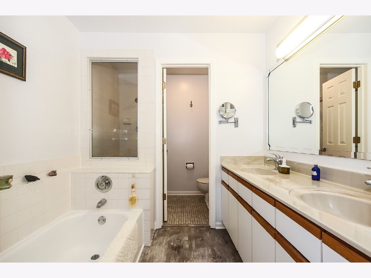
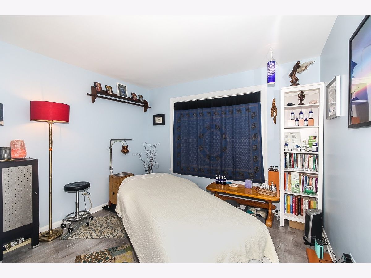
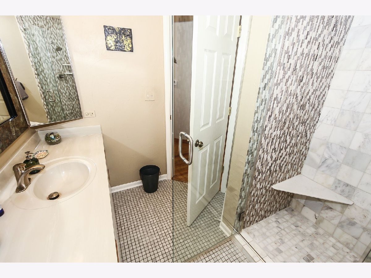
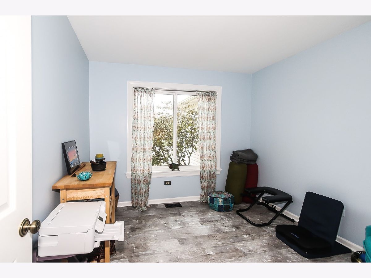
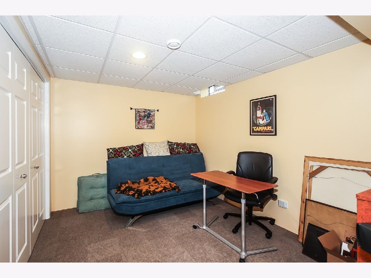
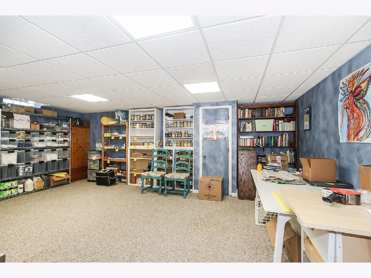
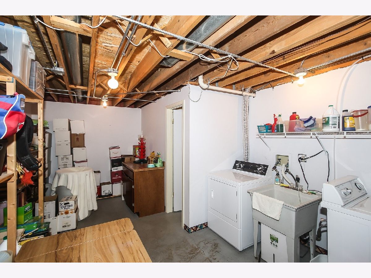
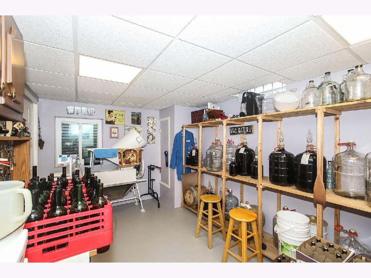
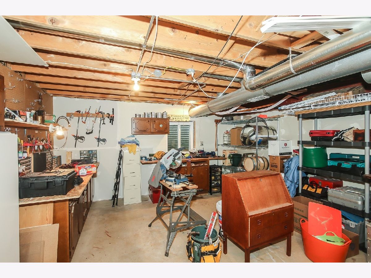
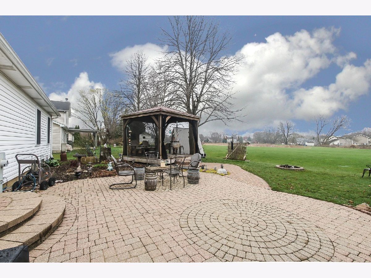
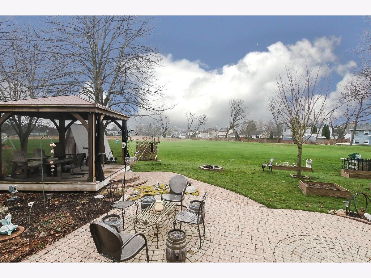
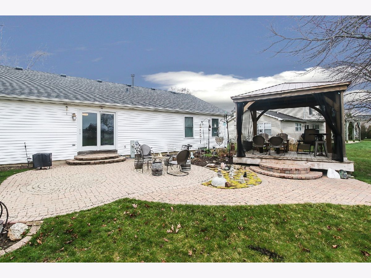
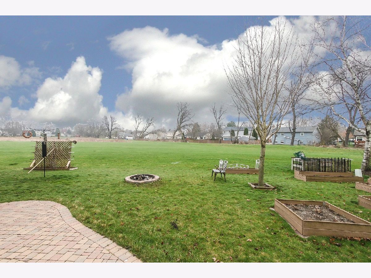
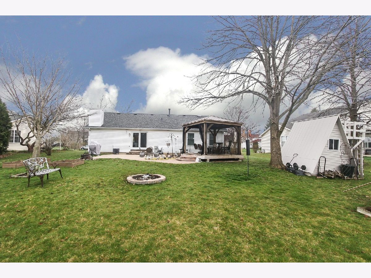
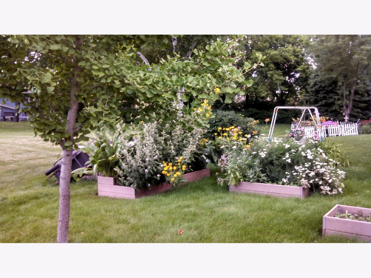
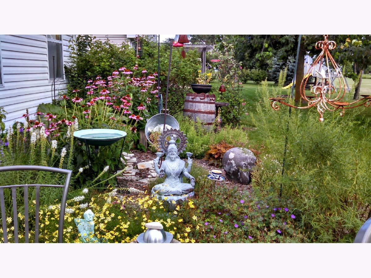
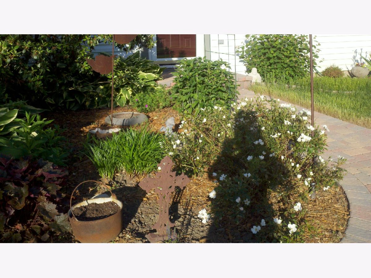
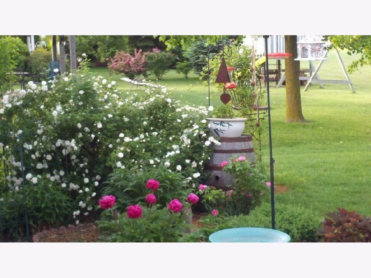
Room Specifics
Total Bedrooms: 5
Bedrooms Above Ground: 3
Bedrooms Below Ground: 2
Dimensions: —
Floor Type: Vinyl
Dimensions: —
Floor Type: Vinyl
Dimensions: —
Floor Type: Carpet
Dimensions: —
Floor Type: —
Full Bathrooms: 2
Bathroom Amenities: Separate Shower,Double Sink,Soaking Tub
Bathroom in Basement: 0
Rooms: Bedroom 5,Workshop,Other Room
Basement Description: Finished
Other Specifics
| 2 | |
| Concrete Perimeter | |
| Asphalt | |
| Patio, Storms/Screens | |
| Nature Preserve Adjacent,Landscaped | |
| 80 X 134 | |
| — | |
| Full | |
| Vaulted/Cathedral Ceilings, Hardwood Floors, Built-in Features | |
| Range, Dishwasher, Refrigerator, Washer, Dryer, Disposal, Stainless Steel Appliance(s), Water Softener | |
| Not in DB | |
| Curbs, Sidewalks, Street Lights, Street Paved | |
| — | |
| — | |
| — |
Tax History
| Year | Property Taxes |
|---|---|
| 2020 | $6,492 |
Contact Agent
Nearby Similar Homes
Nearby Sold Comparables
Contact Agent
Listing Provided By
RE/MAX of Barrington







