1911 Aspen Drive, Algonquin, Illinois 60102
$352,000
|
Sold
|
|
| Status: | Closed |
| Sqft: | 3,759 |
| Cost/Sqft: | $93 |
| Beds: | 4 |
| Baths: | 4 |
| Year Built: | 1991 |
| Property Taxes: | $8,482 |
| Days On Market: | 2014 |
| Lot Size: | 0,23 |
Description
Welcome Home to 1911 Aspen in beautiful Algonquin, Illinois! This is a perfect brick, custom home and has many key features throughout! There is over 5,000 square feet of luxury entertaining space. This 4 bedroom home has a large picturesque rear yard and cozy Master Suite with a huge walk-in closet! Open kitchen features Granite countertops, high-end Stainless Steel appliances, breakfast bar, and marvelous views of your two-story brick fireplace! This home is a true masterpiece. Come take a tour today!!
Property Specifics
| Single Family | |
| — | |
| — | |
| 1991 | |
| Full | |
| — | |
| No | |
| 0.23 |
| Mc Henry | |
| — | |
| — / Not Applicable | |
| None | |
| Public | |
| Public Sewer | |
| 10798368 | |
| 1935253009 |
Property History
| DATE: | EVENT: | PRICE: | SOURCE: |
|---|---|---|---|
| 7 Dec, 2020 | Sold | $352,000 | MRED MLS |
| 28 Aug, 2020 | Under contract | $349,000 | MRED MLS |
| — | Last price change | $359,000 | MRED MLS |
| 28 Jul, 2020 | Listed for sale | $359,000 | MRED MLS |
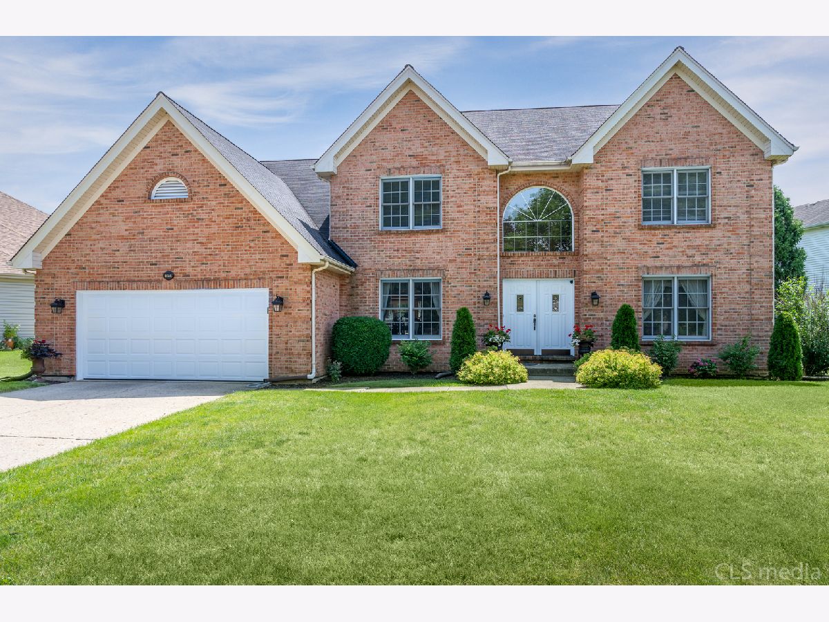
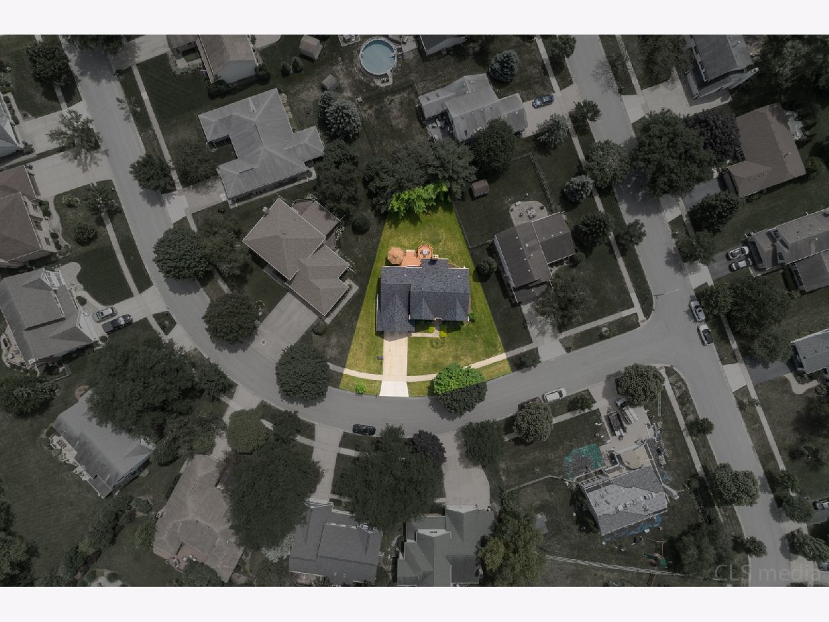
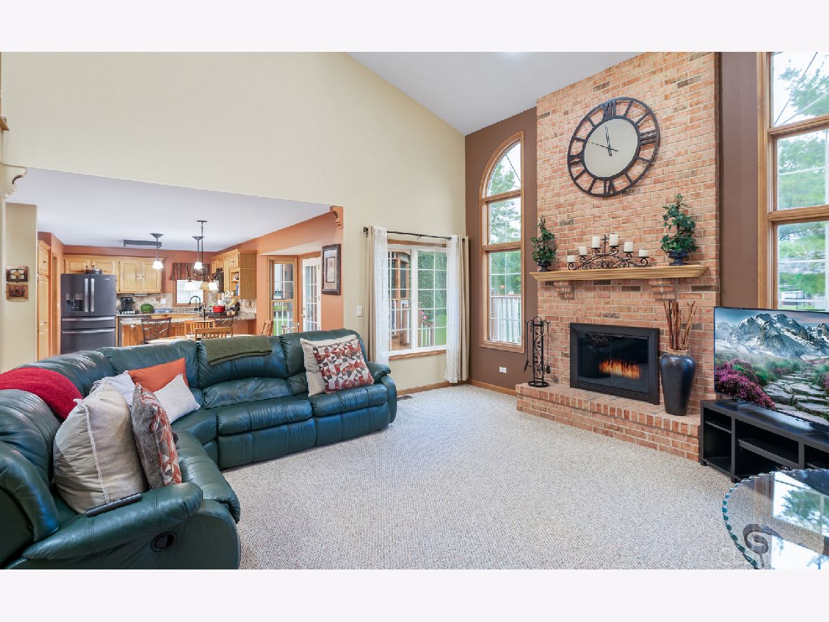
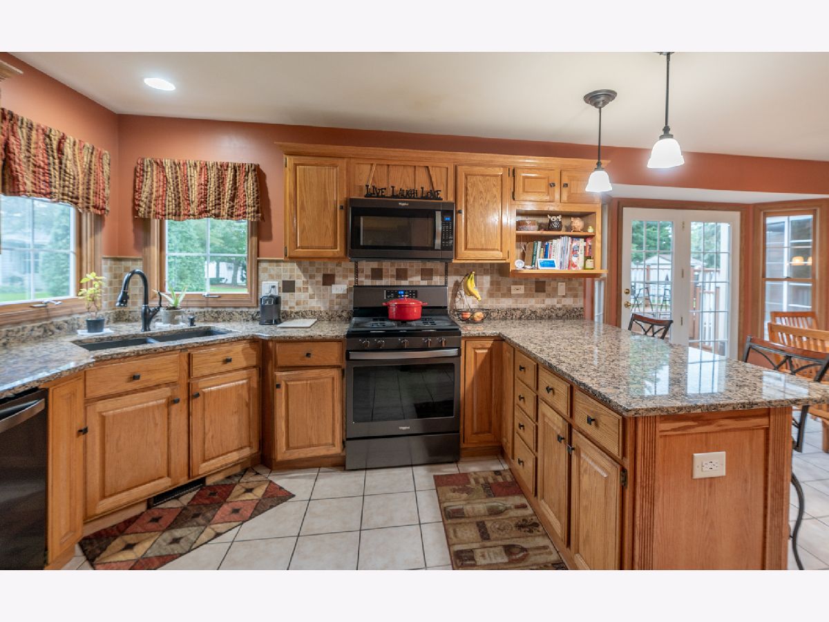




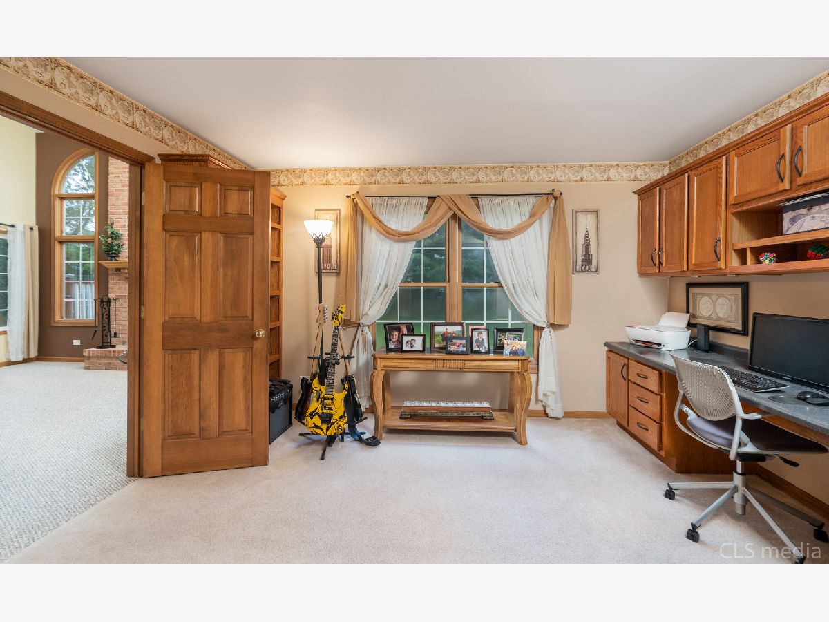



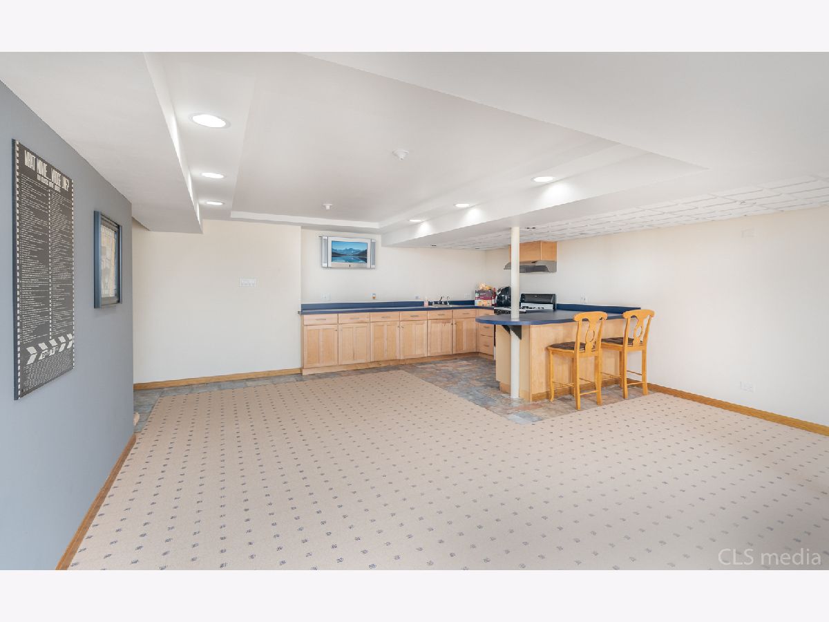
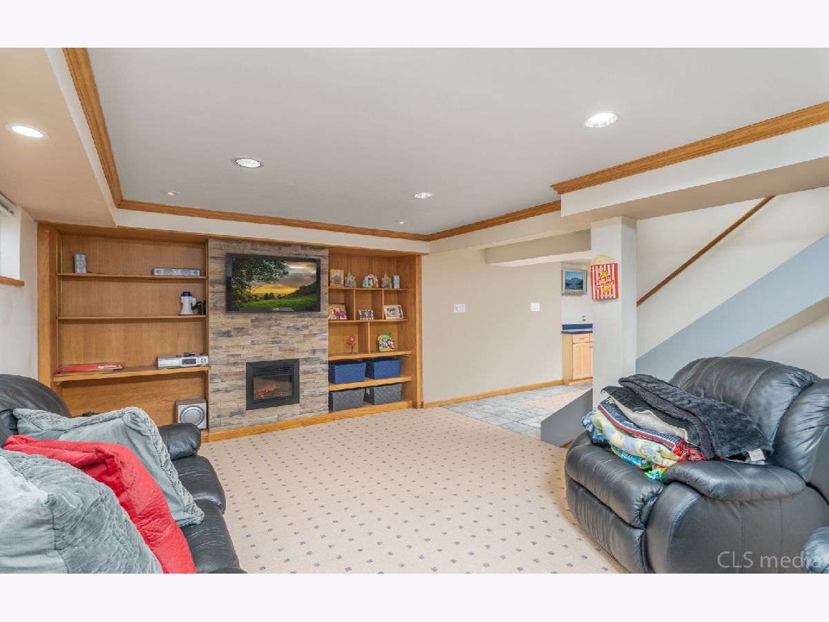



Room Specifics
Total Bedrooms: 4
Bedrooms Above Ground: 4
Bedrooms Below Ground: 0
Dimensions: —
Floor Type: Carpet
Dimensions: —
Floor Type: Carpet
Dimensions: —
Floor Type: Carpet
Full Bathrooms: 4
Bathroom Amenities: Separate Shower,Double Sink,Soaking Tub
Bathroom in Basement: 0
Rooms: Den,Recreation Room,Kitchen
Basement Description: Finished
Other Specifics
| 2 | |
| — | |
| — | |
| Deck, Fire Pit | |
| — | |
| 125X121X39X125 | |
| — | |
| Full | |
| Vaulted/Cathedral Ceilings, Bar-Wet, Walk-In Closet(s) | |
| Range, Microwave, Dishwasher, High End Refrigerator, Washer, Dryer, Stainless Steel Appliance(s) | |
| Not in DB | |
| — | |
| — | |
| — | |
| — |
Tax History
| Year | Property Taxes |
|---|---|
| 2020 | $8,482 |
Contact Agent
Nearby Similar Homes
Nearby Sold Comparables
Contact Agent
Listing Provided By
Four Seasons Realty, Inc.









