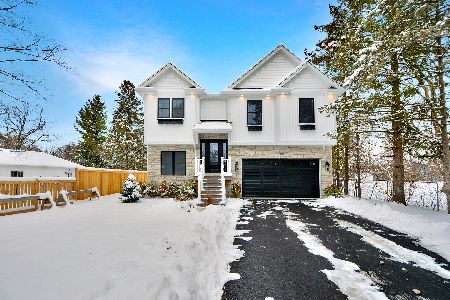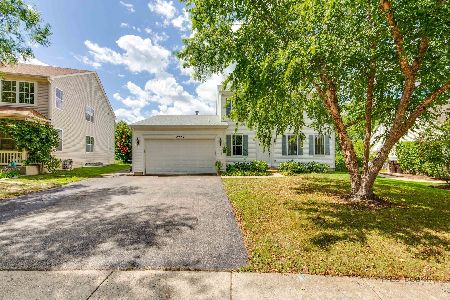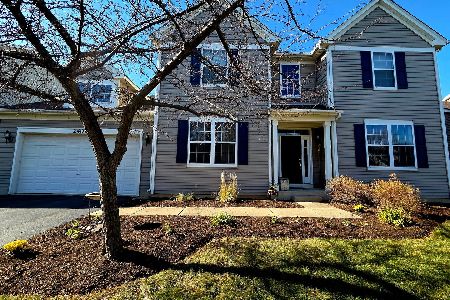1901 Applewood Drive, Wauconda, Illinois 60084
$395,000
|
Sold
|
|
| Status: | Closed |
| Sqft: | 3,085 |
| Cost/Sqft: | $126 |
| Beds: | 4 |
| Baths: | 4 |
| Year Built: | 2003 |
| Property Taxes: | $10,999 |
| Days On Market: | 1471 |
| Lot Size: | 0,00 |
Description
Beautiful and spacious home with finished look-out basement on scenic lot! Kitchen w/ ceramic tile, 42" cabinets, pantry, and island. Family room w/ stunning 2 story ceiling and stone fireplace. MBR w/ WIC. Master Bath w/ separate shower, whirlpool tub, and double sink. New architectural shingles roof, gutters, and downspouts in 2018. New A/C in 2018. New carpet throughout in 2019. Irrigation system. Wrought iron fence in back yard. This home is a nature lovers paradise! Easy access to over 30 miles of Lake County Forest Preserve trails. Sellers have truly enjoyed living here. Come see what they will miss! Agent related to seller.
Property Specifics
| Single Family | |
| — | |
| — | |
| 2003 | |
| Full,English | |
| — | |
| No | |
| — |
| Lake | |
| Orchard Hills | |
| 490 / Annual | |
| Other | |
| Public | |
| Public Sewer | |
| 11304070 | |
| 09134050270000 |
Nearby Schools
| NAME: | DISTRICT: | DISTANCE: | |
|---|---|---|---|
|
Grade School
Robert Crown Elementary School |
118 | — | |
|
Middle School
Wauconda Middle School |
118 | Not in DB | |
|
High School
Wauconda Comm High School |
118 | Not in DB | |
Property History
| DATE: | EVENT: | PRICE: | SOURCE: |
|---|---|---|---|
| 11 Jul, 2008 | Sold | $430,000 | MRED MLS |
| 14 Jun, 2008 | Under contract | $449,900 | MRED MLS |
| 30 Apr, 2008 | Listed for sale | $449,900 | MRED MLS |
| 26 Nov, 2014 | Sold | $263,900 | MRED MLS |
| 14 Oct, 2014 | Under contract | $269,900 | MRED MLS |
| — | Last price change | $299,900 | MRED MLS |
| 2 Sep, 2014 | Listed for sale | $299,900 | MRED MLS |
| 24 Feb, 2022 | Sold | $395,000 | MRED MLS |
| 16 Jan, 2022 | Under contract | $389,900 | MRED MLS |
| 13 Jan, 2022 | Listed for sale | $389,900 | MRED MLS |
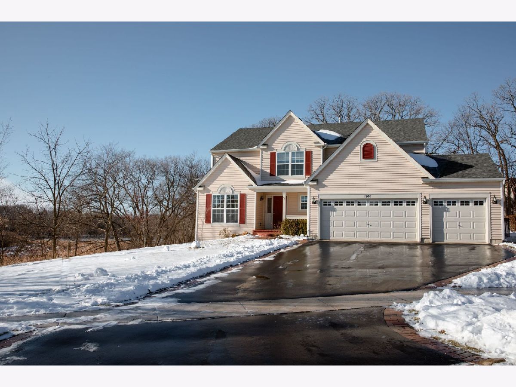
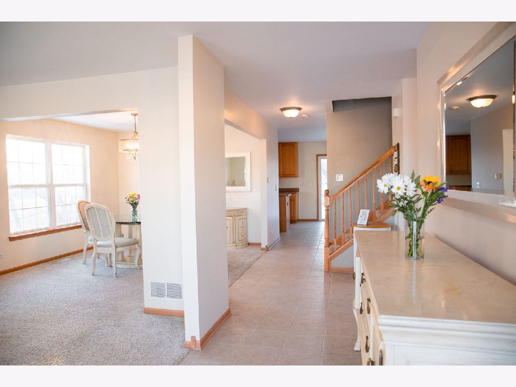
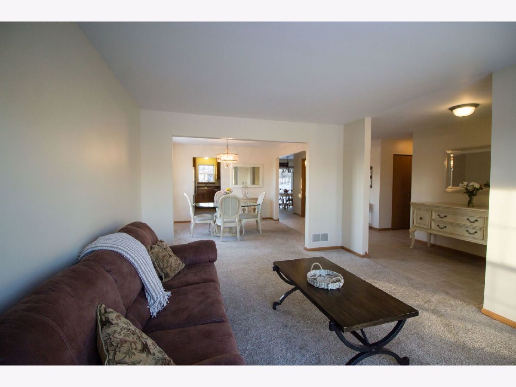
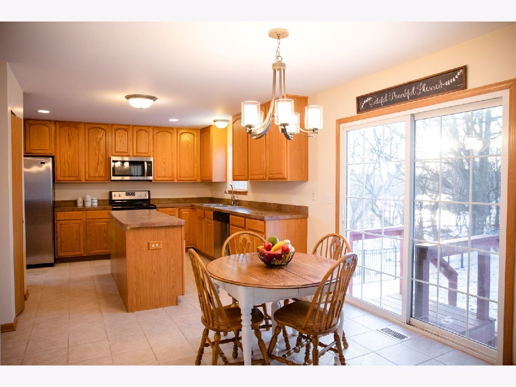
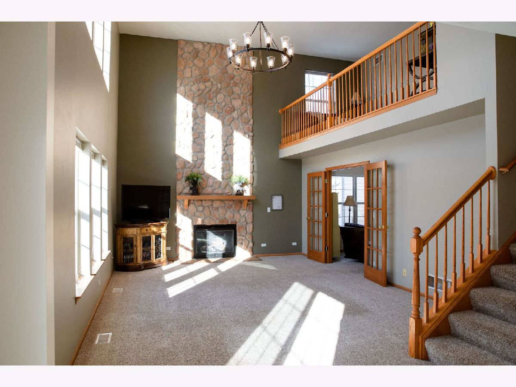
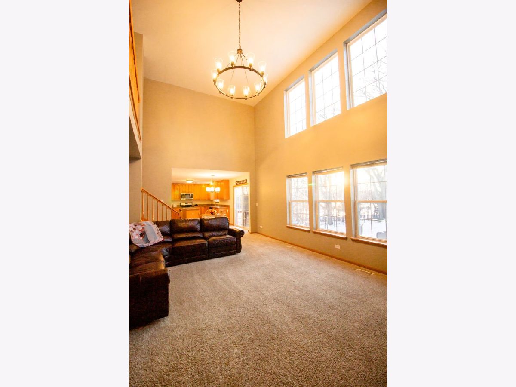
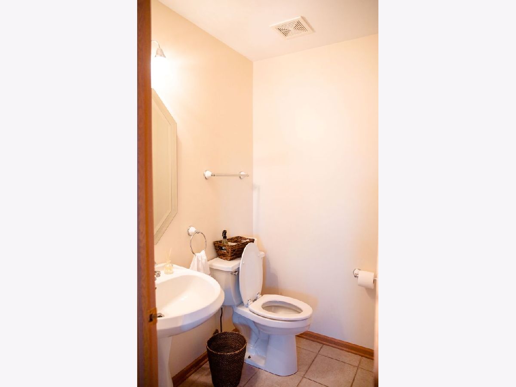

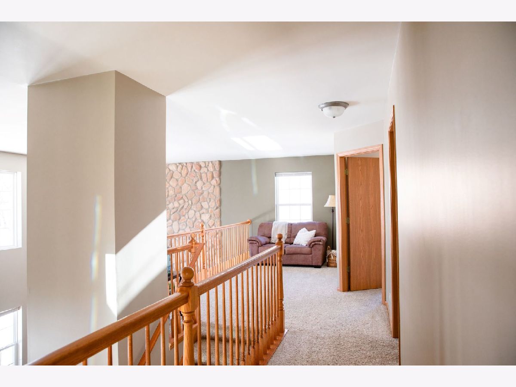
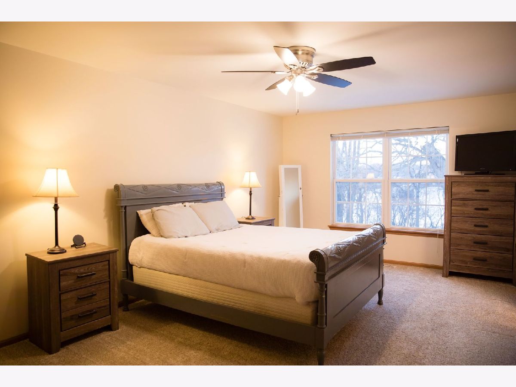
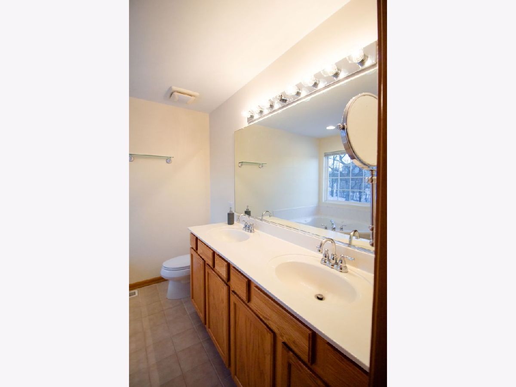
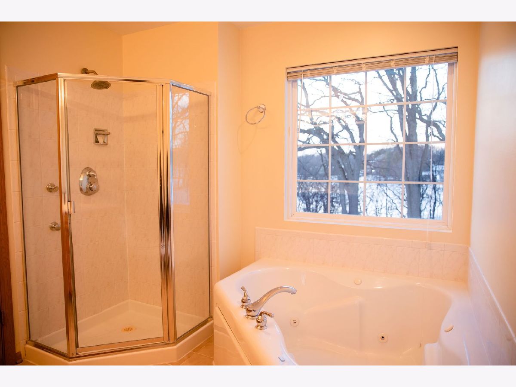
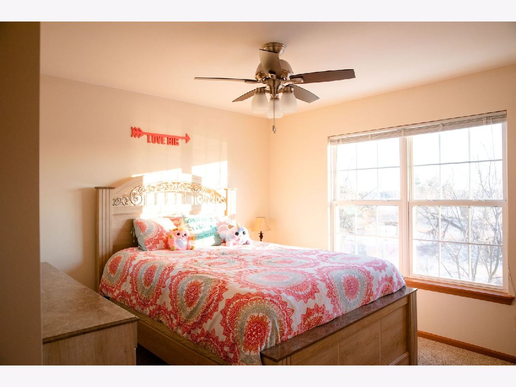
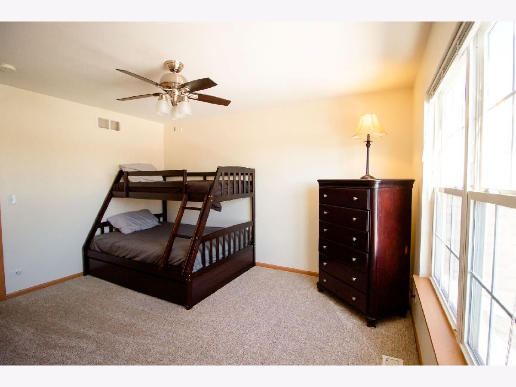
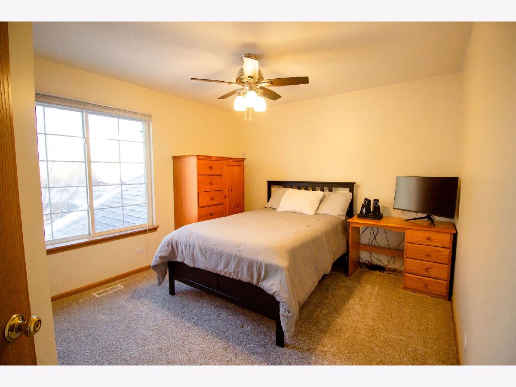
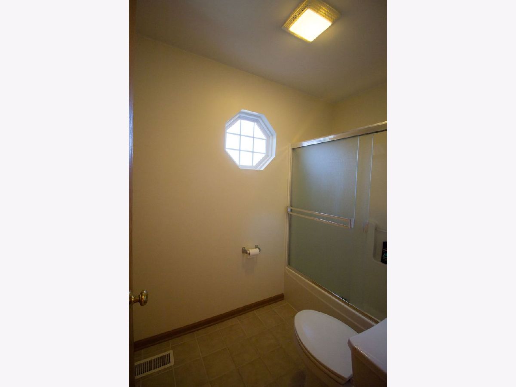
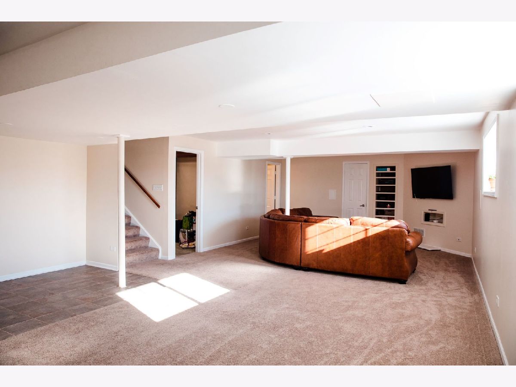
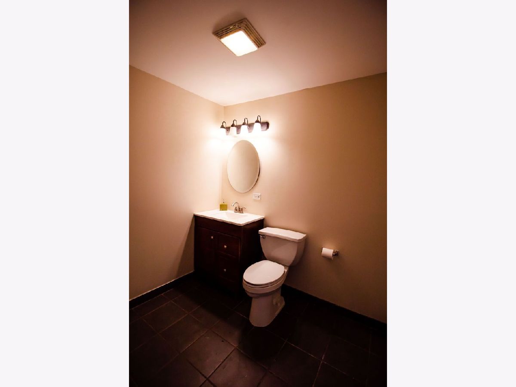
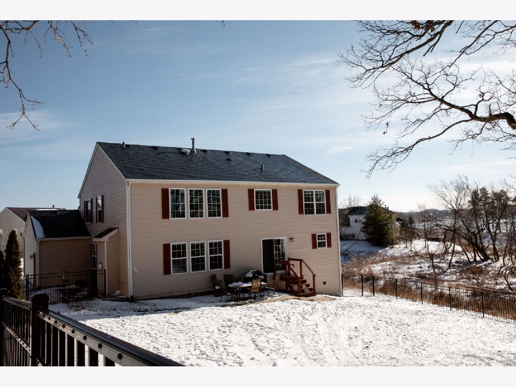
Room Specifics
Total Bedrooms: 4
Bedrooms Above Ground: 4
Bedrooms Below Ground: 0
Dimensions: —
Floor Type: Carpet
Dimensions: —
Floor Type: Carpet
Dimensions: —
Floor Type: Carpet
Full Bathrooms: 4
Bathroom Amenities: Whirlpool,Separate Shower,Double Sink
Bathroom in Basement: 1
Rooms: Eating Area,Office,Loft,Recreation Room
Basement Description: Partially Finished
Other Specifics
| 3 | |
| Concrete Perimeter | |
| Asphalt | |
| Patio, Storms/Screens | |
| Fenced Yard | |
| 87X191X75X147 | |
| — | |
| Full | |
| Vaulted/Cathedral Ceilings, First Floor Laundry, Walk-In Closet(s) | |
| Range, Microwave, Dishwasher, Refrigerator, Disposal | |
| Not in DB | |
| Park, Lake, Curbs, Sidewalks, Street Lights, Street Paved | |
| — | |
| — | |
| Gas Log, Heatilator |
Tax History
| Year | Property Taxes |
|---|---|
| 2008 | $7,519 |
| 2014 | $9,564 |
| 2022 | $10,999 |
Contact Agent
Nearby Similar Homes
Nearby Sold Comparables
Contact Agent
Listing Provided By
Charles Rutenberg Realty of IL

